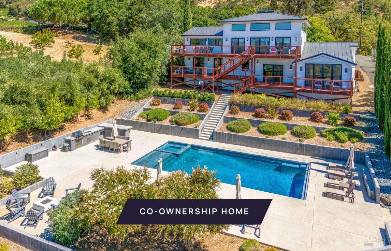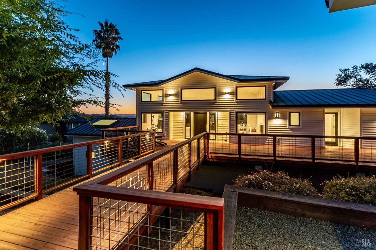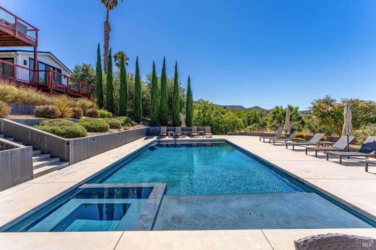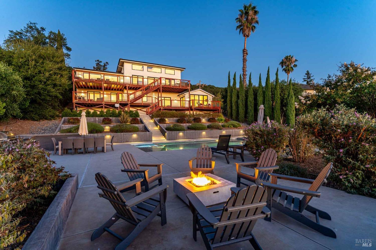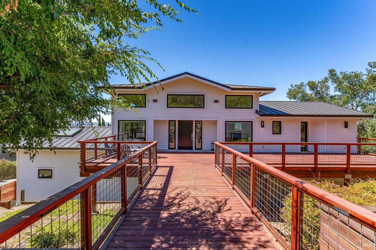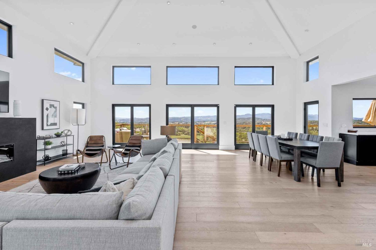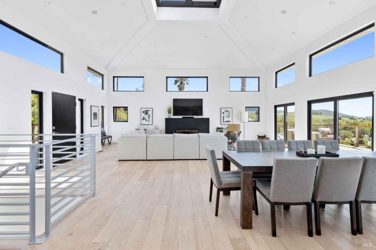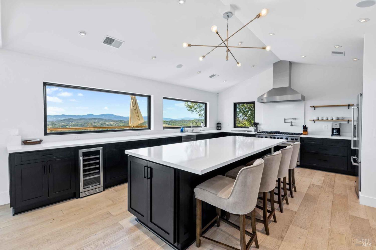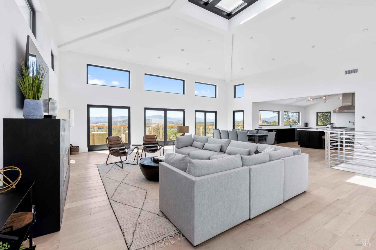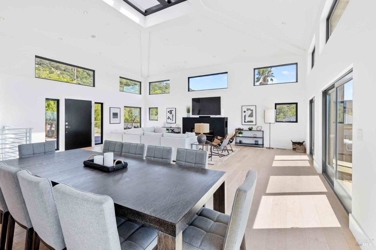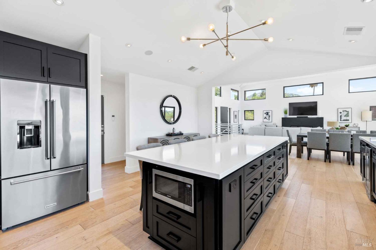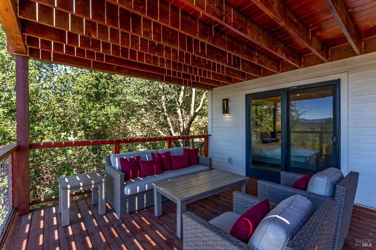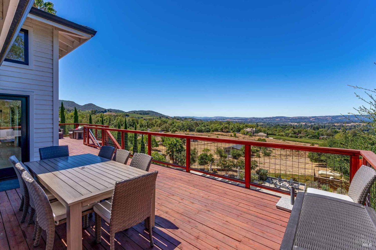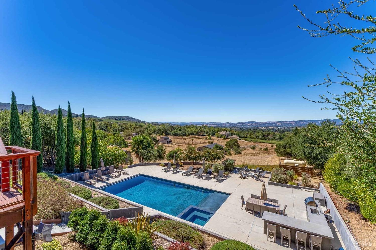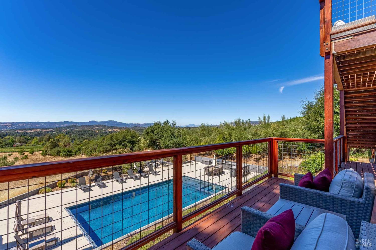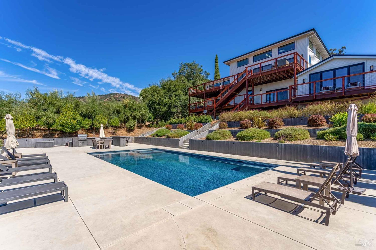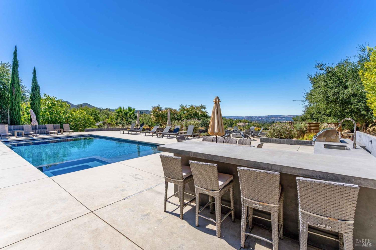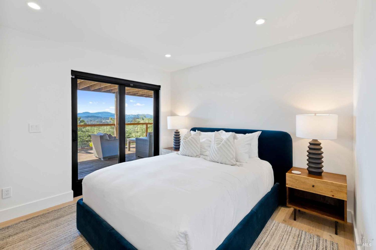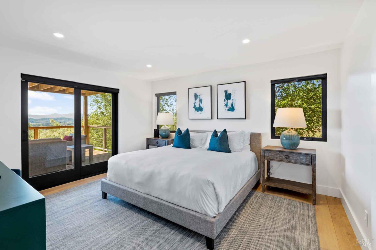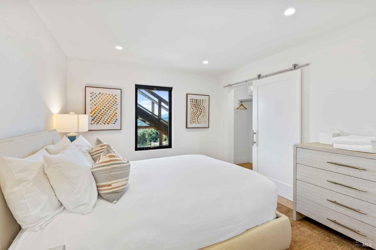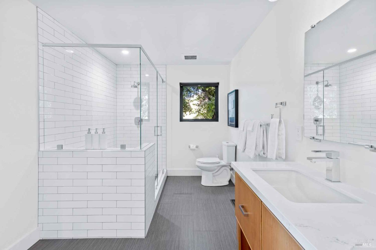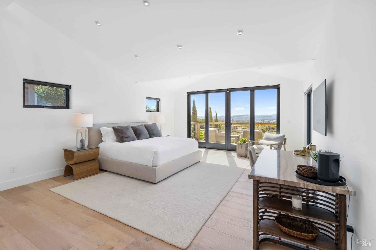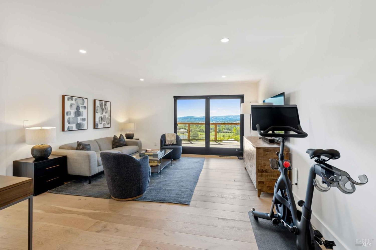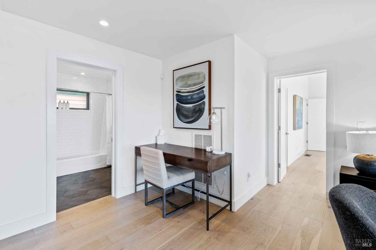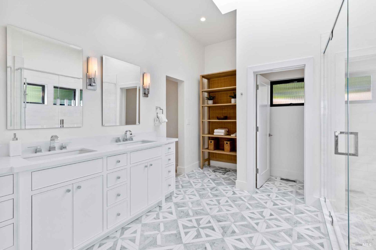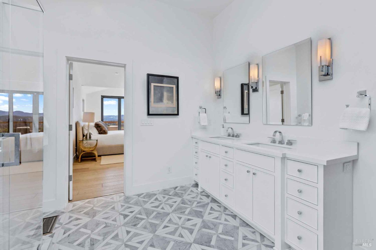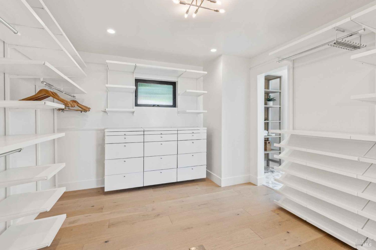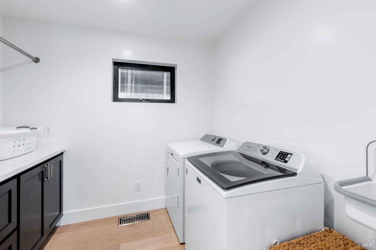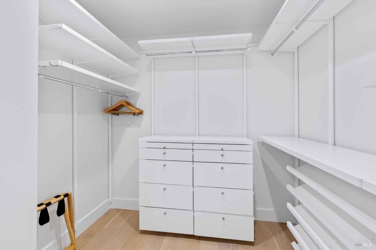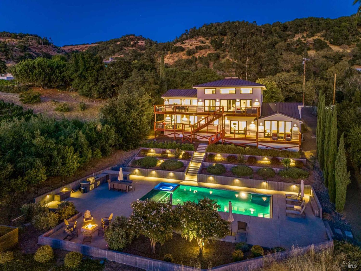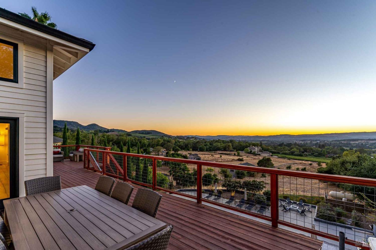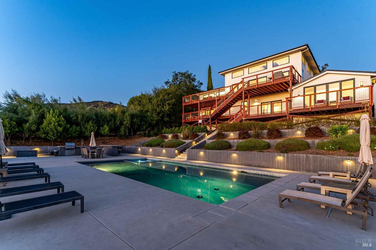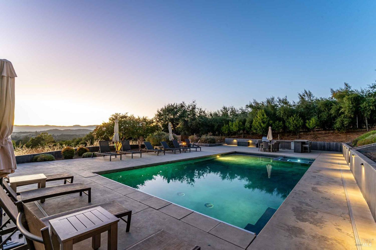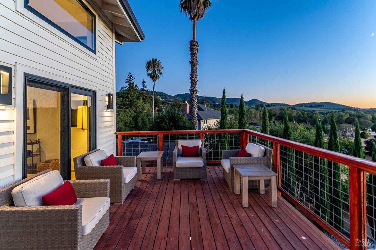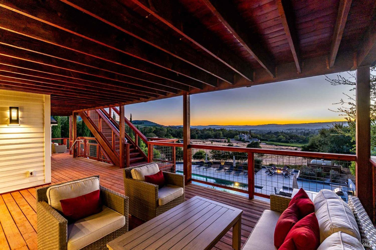Property Details
About this Property
New co-ownership opportunity: Own one-eighth of this professionally managed, turnkey home by Pacaso. It's hard to take your eyes off the stunning Napa Valley views stretching all the way to San Francisco and Sonoma. But this 1.84-acre hillside estate in the coveted Coombsville/Wild Horse AVA (American Viticulture Area) has just as much to offer inside. The vaulted, skylit great room is bright and inviting, perfect for a cozy time around the fireplace or big celebrations. A gourmet kitchen with an eating island makes meal prep a dream. Easily move the party to the massive deck by sliding open the glass doors in the living and dining space. The terraced back yard leads to a dazzling pool and deck area with an outdoor kitchen, dining and lounging area, and a fire pit. It's easy to see yourself sipping a glass of wine and watching the sun set in this picture-perfect setting. The 4-bedroom, 4-bath home includes an expansive primary suite with a dream closet and dressing area, and doors leading to the deck. A junior primary is on the opposite end of the home. The home comes fully furnished and professionally decorated. Lock in assumable rates under 5% on select resale Pacaso homes and enjoy competitive integrated financing.
MLS Listing Information
MLS #
BA324054986
MLS Source
Bay Area Real Estate Information Services, Inc.
Days on Site
166
Interior Features
Bedrooms
Primary Suite/Retreat, Primary Suite/Retreat - 2+
Kitchen
Breakfast Nook, Countertop - Concrete, Island, Kitchen/Family Room Combo, Other, Pantry
Appliances
Dishwasher, Hood Over Range, Microwave, Other, Oven - Gas, Refrigerator, Wine Refrigerator
Dining Room
Dining Area in Family Room, Other
Family Room
Deck Attached, Kitchen/Family Room Combo, Other, Skylight(s), View
Fireplace
Electric, Family Room
Flooring
Wood
Laundry
Cabinets, In Laundry Room, Laundry - Yes, Other
Cooling
Central Forced Air
Heating
Central Forced Air, Solar
Exterior Features
Pool
Cover, In Ground, Pool - Yes, Pool/Spa Combo, Spa/Hot Tub
Style
Luxury
Parking, School, and Other Information
Garage/Parking
Detached, Gate/Door Opener, Parking Deck, Garage: 2 Car(s)
Unit Levels
Multi/Split
Water
Well
Unit Information
| # Buildings | # Leased Units | # Total Units |
|---|---|---|
| 0 | – | – |
Neighborhood: Around This Home
Neighborhood: Local Demographics
Market Trends Charts
Nearby Homes for Sale
1069 Shadybrook Ln is a Residential in Napa, CA 94558. This 3,936 square foot property sits on a 1.84 Acres Lot and features 4 bedrooms & 3 full and 1 partial bathrooms. It is currently priced at $579,000 and was built in 1984. This address can also be written as 1069 Shadybrook Ln, Napa, CA 94558.
©2024 Bay Area Real Estate Information Services, Inc. All rights reserved. All data, including all measurements and calculations of area, is obtained from various sources and has not been, and will not be, verified by broker or MLS. All information should be independently reviewed and verified for accuracy. Properties may or may not be listed by the office/agent presenting the information. Information provided is for personal, non-commercial use by the viewer and may not be redistributed without explicit authorization from Bay Area Real Estate Information Services, Inc.
Presently MLSListings.com displays Active, Contingent, Pending, and Recently Sold listings. Recently Sold listings are properties which were sold within the last three years. After that period listings are no longer displayed in MLSListings.com. Pending listings are properties under contract and no longer available for sale. Contingent listings are properties where there is an accepted offer, and seller may be seeking back-up offers. Active listings are available for sale.
This listing information is up-to-date as of December 12, 2024. For the most current information, please contact Joseph Maehler, (628) 222-3360
