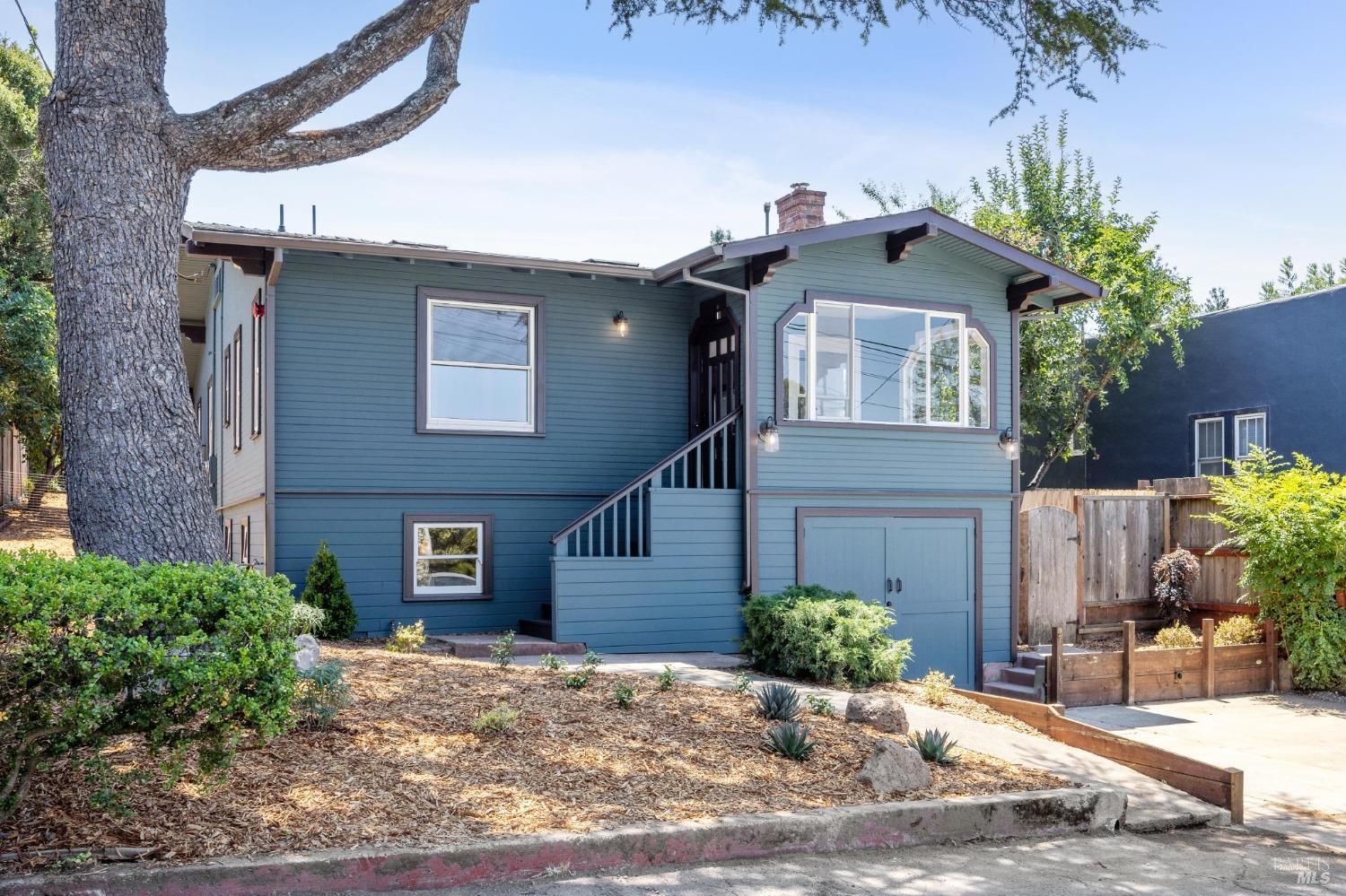16 Cochrane Way, Petaluma, CA 94952
$1,200,000 Mortgage Calculator Sold on Sep 20, 2024 Single Family Residence
Property Details
About this Property
Turnkey remodeled Craftsman features a large primary bedroom addition w/ vaulted ceiling, polished concrete floor & ensuite bath w/ gorgeous custom glass shower. All-new kitchen with butcher-block chef's island, solid-wood cabinets, black stone counters, and stainless steel Kitchen-Aid appliances. Out back a new redwood deck overlooks the expansive and sunny yard perfect for growing prize-winning tomatoes! The original living & dining rooms retain their original splendor with beautifully restored hardwood floors, built-in cabinets and solid wood doors, w/ enclosed sun porch awaiting out front. The brand-new second bath features pristine custom tile work surrounding the tub/shower. On the ground floor; one-car garage, office/exercise room & laundry nook with w/d hookups. Lives much larger than listed sq ft! Also brand new; roof, plumbing & electrical, central gas heater, tankless gas water heater, sewer lateral, fire sprinkler system, landscaping w/drip irrigation, French-drain system. Sold with a home warranty plan. All on a country-quiet lot only 5 mins to 101!
MLS Listing Information
MLS #
BA324054753
MLS Source
Bay Area Real Estate Information Services, Inc.
Interior Features
Bedrooms
Primary Suite/Retreat - 2+
Bathrooms
Shower(s) over Tub(s), Tile, Updated Bath(s)
Kitchen
Breakfast Nook, Countertop - Other, Countertop - Stone, Hookups - Gas, Hookups - Ice Maker, Island, Kitchen/Family Room Combo, Other, Updated
Appliances
Dishwasher, Garbage Disposal, Hood Over Range, Ice Maker, Other, Oven - Gas, Oven Range - Gas, Refrigerator
Dining Room
Breakfast Nook, Dining Area in Family Room, Other
Fireplace
Wood Stove
Flooring
Concrete, Tile, Vinyl, Wood
Laundry
220 Volt Outlet, Hookup - Electric, Hookup - Gas Dryer, Hookups Only, Laundry - Yes, Tub / Sink
Cooling
None
Heating
Central Forced Air, Gas, Stove - Wood
Exterior Features
Roof
Shingle
Foundation
Concrete Perimeter, Slab, Concrete Perimeter and Slab
Pool
Pool - No
Style
Craftsman
Parking, School, and Other Information
Garage/Parking
Access - Interior, Covered Parking, Garage: 1 Car(s)
Sewer
Public Sewer
Water
Other, Public
Unit Information
| # Buildings | # Leased Units | # Total Units |
|---|---|---|
| 0 | – | – |
Neighborhood: Around This Home
Neighborhood: Local Demographics
Market Trends Charts
16 Cochrane Way is a Single Family Residence in Petaluma, CA 94952. This 1,502 square foot property sits on a 7,301 Sq Ft Lot and features 3 bedrooms & 2 full bathrooms. It is currently priced at $1,200,000 and was built in 1920. This address can also be written as 16 Cochrane Way, Petaluma, CA 94952.
©2024 Bay Area Real Estate Information Services, Inc. All rights reserved. All data, including all measurements and calculations of area, is obtained from various sources and has not been, and will not be, verified by broker or MLS. All information should be independently reviewed and verified for accuracy. Properties may or may not be listed by the office/agent presenting the information. Information provided is for personal, non-commercial use by the viewer and may not be redistributed without explicit authorization from Bay Area Real Estate Information Services, Inc.
Presently MLSListings.com displays Active, Contingent, Pending, and Recently Sold listings. Recently Sold listings are properties which were sold within the last three years. After that period listings are no longer displayed in MLSListings.com. Pending listings are properties under contract and no longer available for sale. Contingent listings are properties where there is an accepted offer, and seller may be seeking back-up offers. Active listings are available for sale.
This listing information is up-to-date as of September 24, 2024. For the most current information, please contact Eric Thomas, (415) 308-6251
