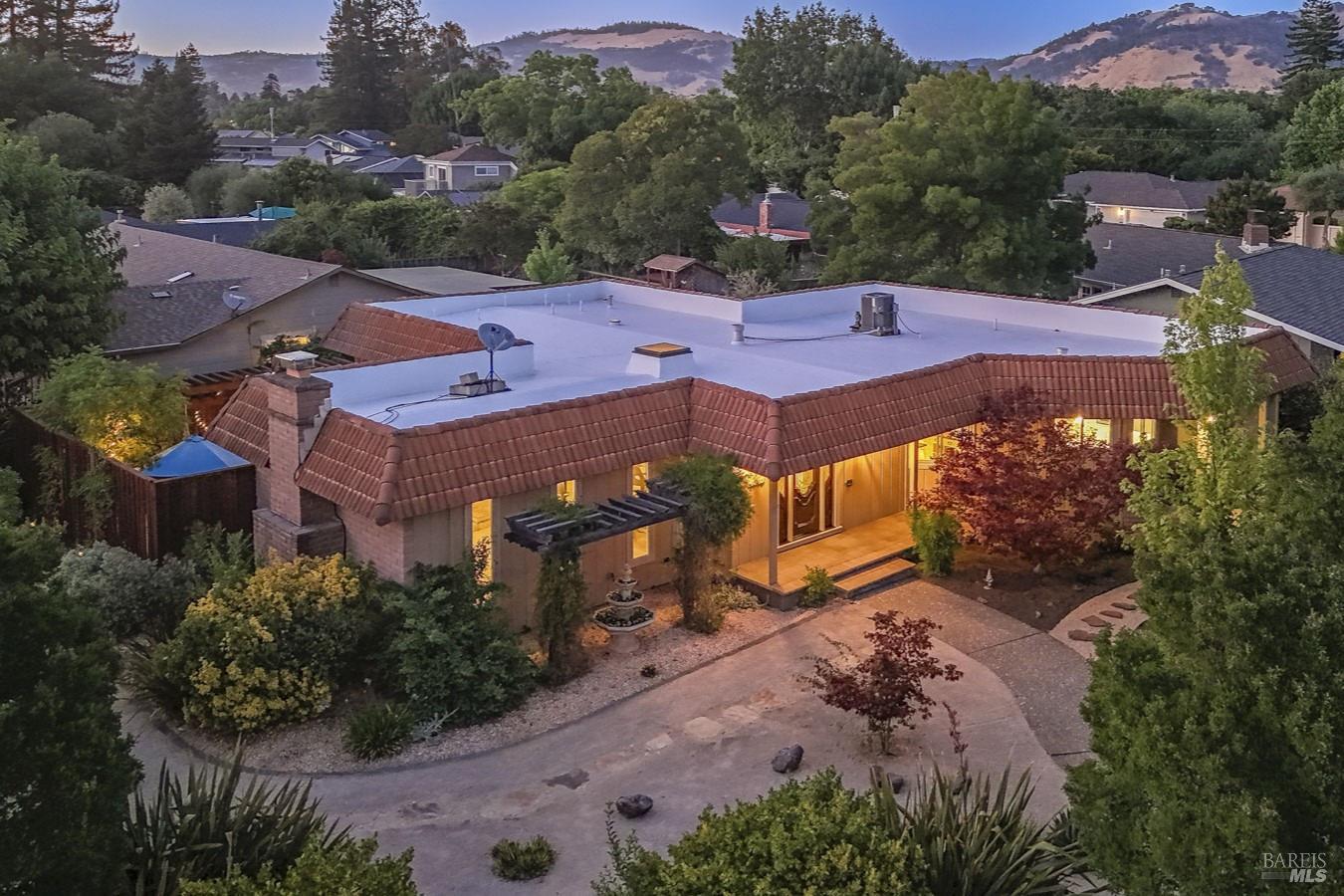4040 Shadowhill Dr, Santa Rosa, CA 95404
$920,000 Mortgage Calculator Sold on Nov 29, 2024 Single Family Residence
Property Details
About this Property
This single-level Rincon Valley home sits on a corner lot in a very desirable neighborhood known for having exceptional schools & a central location. This home has been extensively remodeled including a 300+ sq ft addition, new chefs' kitchen, new roof, new window & door replacements, along with extensive updating throughout. It has 4 bedrooms & 2.5 baths. The primary bedroom has bamboo floors & its own full bath with heated floors & a walk-in closet. It shares a large private courtyard with the living/dining combo. The courtyard has high privacy fencing with pergola shading, decorative paver stone flooring, lighted steps, & perimeter flower gardens. There's a 2nd guest suite with bamboo floors, a walk-in closet & access to its own large courtyard through new French doors. The 2nd courtyard is also adorned with pergola shading, cement stone tiling, flower gardens & high privacy fencing. This house is tastefully remodeled inside & out. The neighborhood is considered one of the most desirable with its own walking path meandering through Rincon Valley called the 'Brush Creek Trail'. This paved creek walking path has access to Flat Rock, many neighborhood parks, Mission restaurants & Oliver's Market. This is a wonderful area & a fabulous home ready for you to move into now.
MLS Listing Information
MLS #
BA324054296
MLS Source
Bay Area Real Estate Information Services, Inc.
Interior Features
Bathrooms
Stall Shower, Tile, Updated Bath(s), Window
Kitchen
Breakfast Nook, Countertop - Concrete, Countertop - Stone, Pantry
Appliances
Dishwasher, Garbage Disposal, Hood Over Range, Oven - Built-In, Oven - Double, Oven - Gas
Dining Room
Dining Area in Family Room, Formal Area
Family Room
Kitchen/Family Room Combo
Fireplace
Living Room
Flooring
Bamboo, Carpet, Stone, Tile
Laundry
In Laundry Room
Cooling
Central Forced Air
Heating
Central Forced Air, Fireplace, Gas, Radiant, Radiant Floors
Exterior Features
Roof
Other, Bitumen
Foundation
Concrete Perimeter
Pool
Pool - No
Style
Spanish
Parking, School, and Other Information
Garage/Parking
Attached Garage, Covered Parking, Facing Front, Gate/Door Opener, Garage: 1 Car(s)
Sewer
Public Sewer
Water
Public
Unit Information
| # Buildings | # Leased Units | # Total Units |
|---|---|---|
| 0 | – | – |
Neighborhood: Around This Home
Neighborhood: Local Demographics
Market Trends Charts
4040 Shadowhill Dr is a Single Family Residence in Santa Rosa, CA 95404. This 2,369 square foot property sits on a 8,821 Sq Ft Lot and features 4 bedrooms & 2 full and 1 partial bathrooms. It is currently priced at $920,000 and was built in 1968. This address can also be written as 4040 Shadowhill Dr, Santa Rosa, CA 95404.
©2024 Bay Area Real Estate Information Services, Inc. All rights reserved. All data, including all measurements and calculations of area, is obtained from various sources and has not been, and will not be, verified by broker or MLS. All information should be independently reviewed and verified for accuracy. Properties may or may not be listed by the office/agent presenting the information. Information provided is for personal, non-commercial use by the viewer and may not be redistributed without explicit authorization from Bay Area Real Estate Information Services, Inc.
Presently MLSListings.com displays Active, Contingent, Pending, and Recently Sold listings. Recently Sold listings are properties which were sold within the last three years. After that period listings are no longer displayed in MLSListings.com. Pending listings are properties under contract and no longer available for sale. Contingent listings are properties where there is an accepted offer, and seller may be seeking back-up offers. Active listings are available for sale.
This listing information is up-to-date as of December 04, 2024. For the most current information, please contact Doug Swanson, (707) 291-4400
