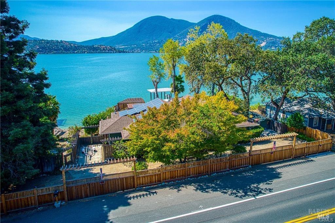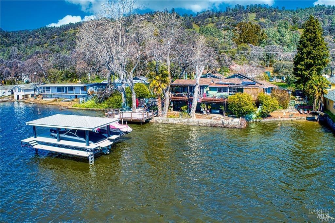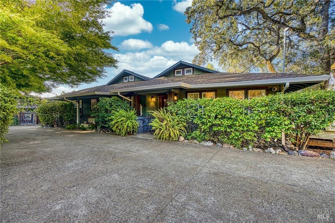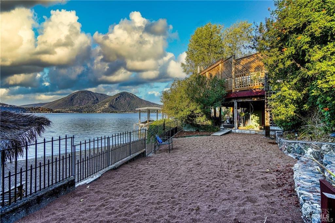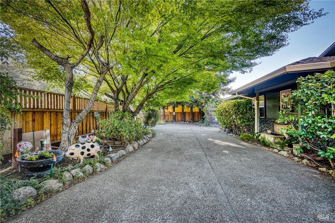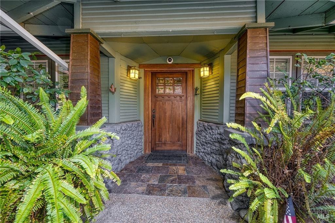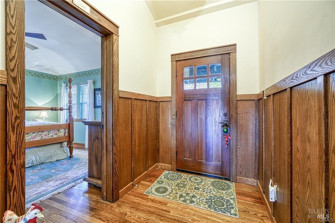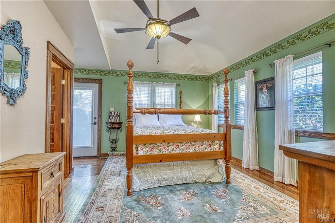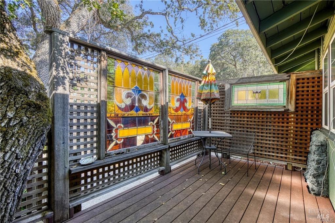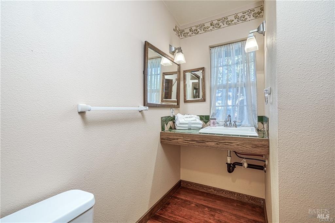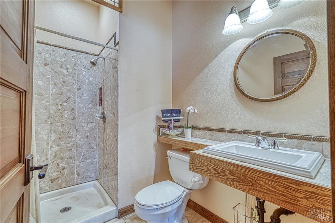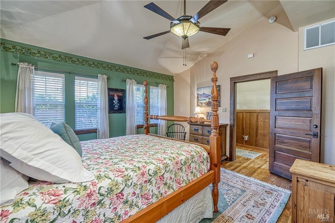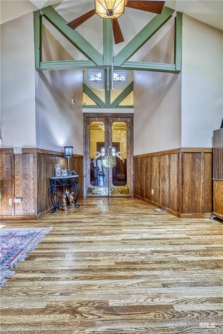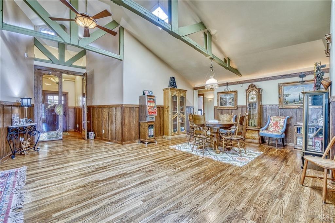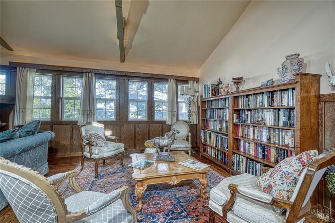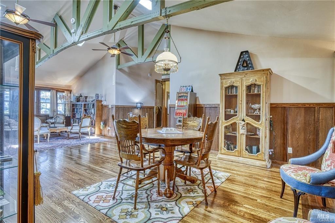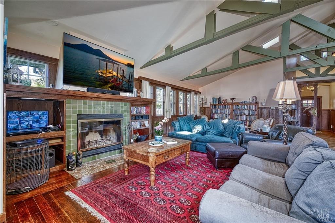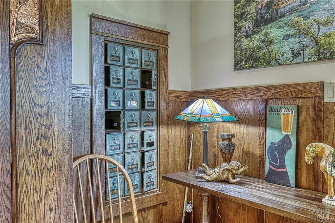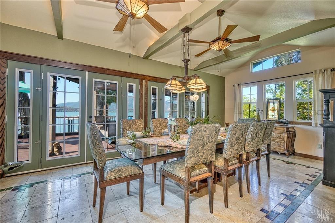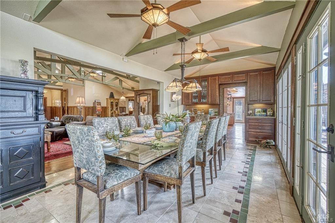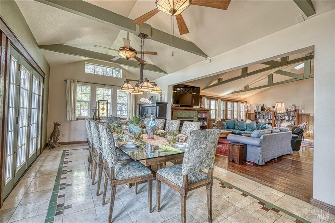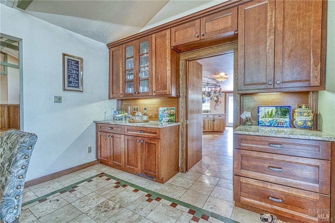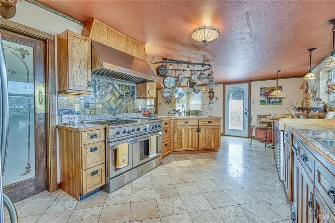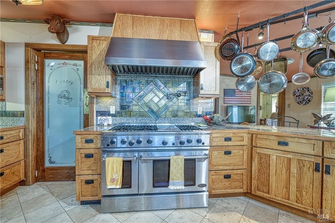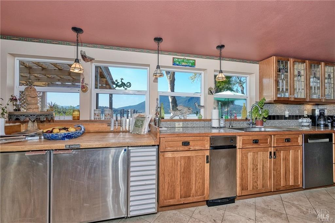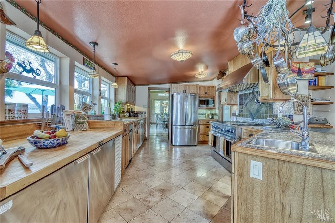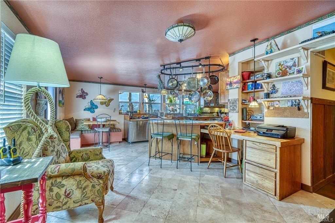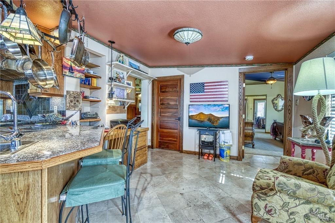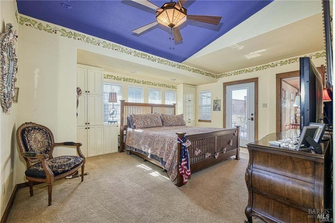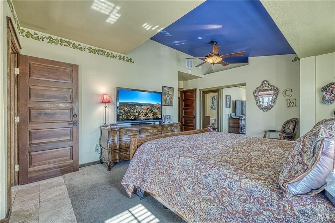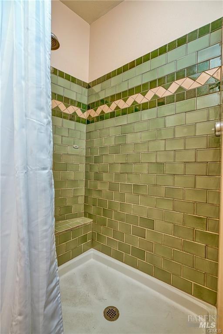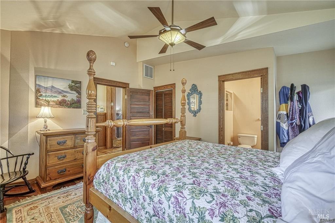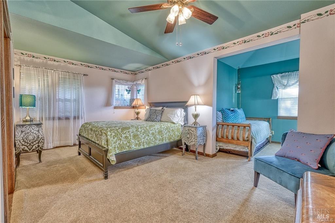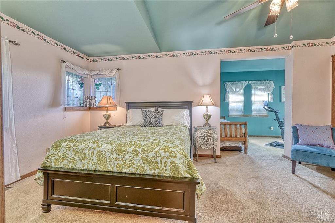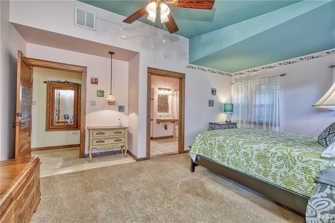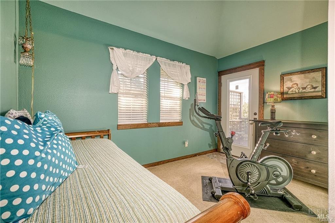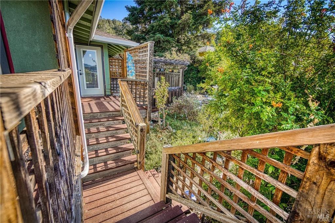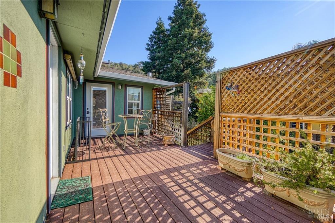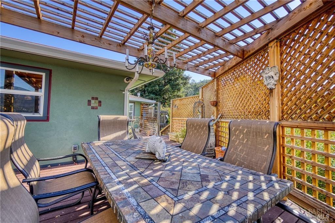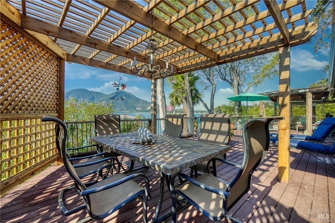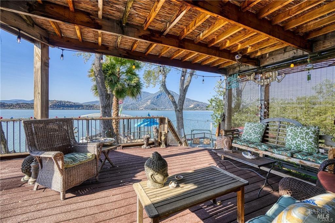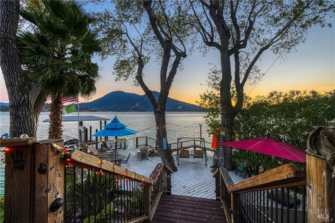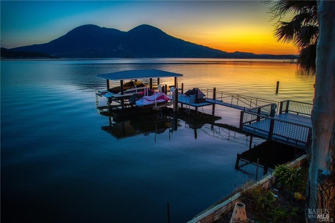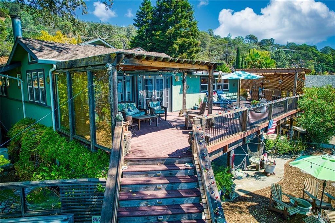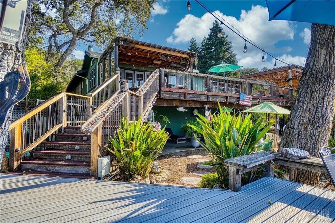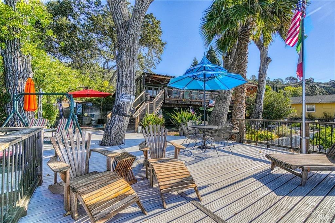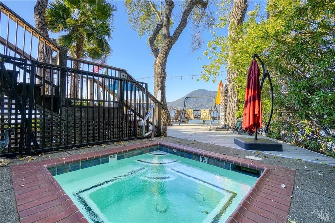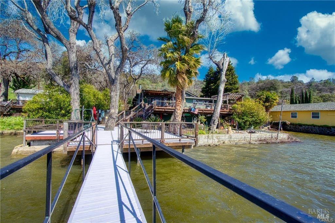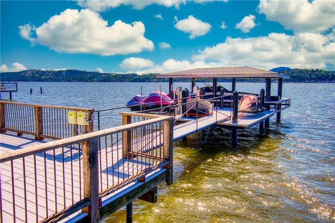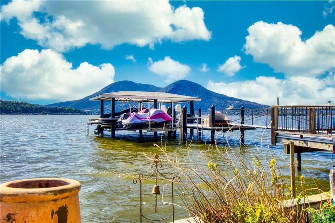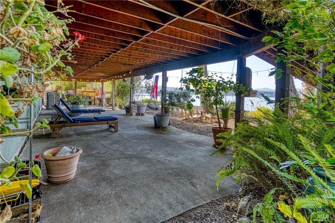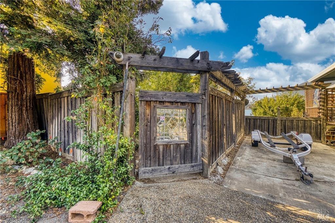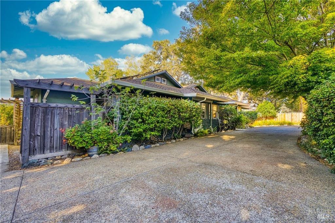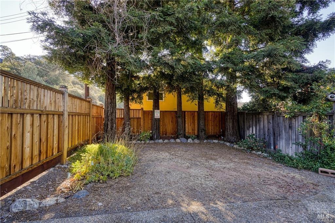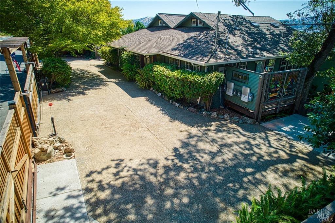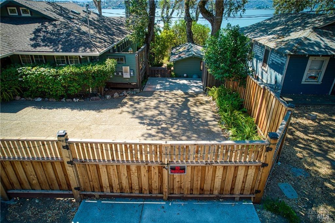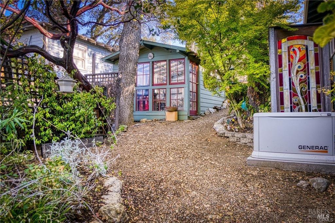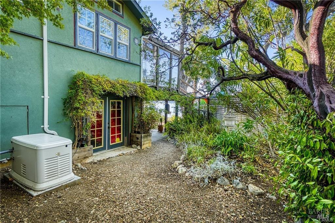10195 E Highway 20 Hwy, Clearlake Oaks, CA 95423
$805,000 Mortgage Calculator Active Single Family Residence
Property Details
About this Property
Stunning Lakefront Estate with Newer Boat Dock, Power Boat Lift and Private Beach. Behind the secure estate gates find ample parking for your boats, cars, and RV. The Art Deco double doors, High ceilings, exposed beams, hardwood floors and fireplace in the great room. Dining room was designed with Art-Deco style travertine mosaic tile flooring, dual buffet cabinets and double French doors; capture the lake view. Chef's style kitchen with a commercial grade '48 range, granite counters, butcher-block, walk-in pantry and built-in breakfast nook, office area and interior laundry center. Four Bedrooms with five private custom tiled Bathrooms. 3 of 4 Bedroom's offer private decks and in-suite bathrooms. Landscaped, walkways lead to the private sandy beach equipped with tropical style sun cabana. Newer custom power boat dock with pier, gangway and covered power boat dock, additional swim platform, on the water deck and two jet ski bunks. In-ground hot tub with views of the lake. Lower 2000 SF. Large basement/workshop offers ample storage. RV parking area has a separate gate entrance, water, and power hook ups. Owned Solar is included with purchase. The heating and cooling system has been updated.
MLS Listing Information
MLS #
BA324054185
MLS Source
Bay Area Real Estate Information Services, Inc.
Days on Site
142
Interior Features
Bedrooms
Primary Suite/Retreat
Bathrooms
Other, Stall Shower, Tile, Window
Kitchen
220 Volt Outlet, Countertop - Granite, Countertop - Other, Other, Pantry
Appliances
Dishwasher, Garbage Disposal, Other, Oven - Double, Refrigerator, Dryer, Washer
Dining Room
Formal Dining Room
Fireplace
Brick, Gas Starter, Other
Flooring
Carpet, Other, Tile, Wood
Laundry
In Laundry Room, Other
Cooling
Ceiling Fan, Central Forced Air, Other
Heating
Central Forced Air, Fireplace, Other
Exterior Features
Roof
Composition, Other
Foundation
Combination, Concrete Perimeter, Other
Pool
None, Pool - No
Style
Craftsman, Other
Parking, School, and Other Information
Garage/Parking
Other, Garage: 0 Car(s)
Sewer
Other
Water
Other, Public
Unit Information
| # Buildings | # Leased Units | # Total Units |
|---|---|---|
| 0 | – | – |
Market Trends Charts
10195 E Highway 20 Hwy is a Single Family Residence in Clearlake Oaks, CA 95423. This 3,217 square foot property sits on a 0.37 Acres Lot and features 4 bedrooms & 5 full bathrooms. It is currently priced at $805,000 and was built in 1990. This address can also be written as 10195 E Highway 20 Hwy, Clearlake Oaks, CA 95423.
©2024 Bay Area Real Estate Information Services, Inc. All rights reserved. All data, including all measurements and calculations of area, is obtained from various sources and has not been, and will not be, verified by broker or MLS. All information should be independently reviewed and verified for accuracy. Properties may or may not be listed by the office/agent presenting the information. Information provided is for personal, non-commercial use by the viewer and may not be redistributed without explicit authorization from Bay Area Real Estate Information Services, Inc.
Presently MLSListings.com displays Active, Contingent, Pending, and Recently Sold listings. Recently Sold listings are properties which were sold within the last three years. After that period listings are no longer displayed in MLSListings.com. Pending listings are properties under contract and no longer available for sale. Contingent listings are properties where there is an accepted offer, and seller may be seeking back-up offers. Active listings are available for sale.
This listing information is up-to-date as of November 11, 2024. For the most current information, please contact Shelly Reed, (707) 994-7100
