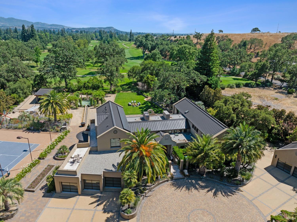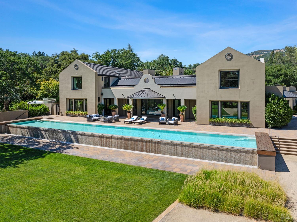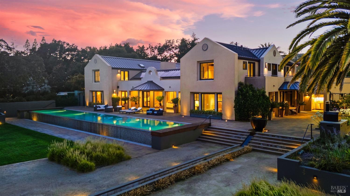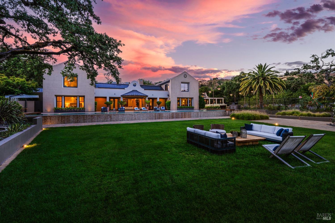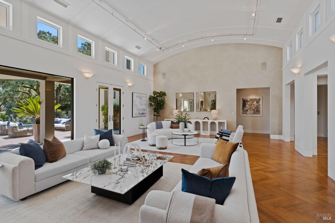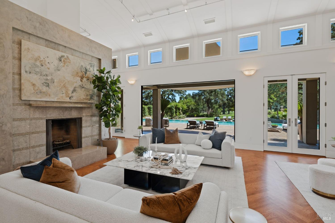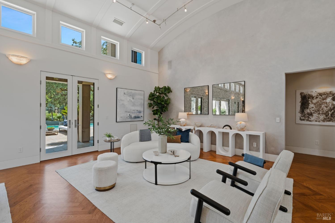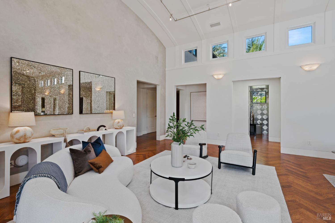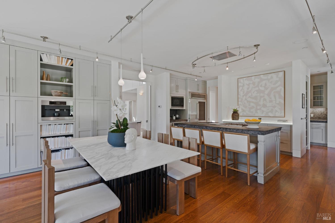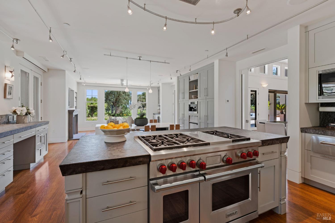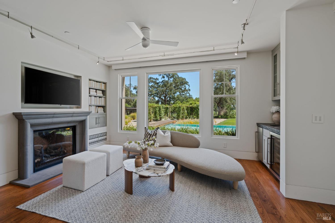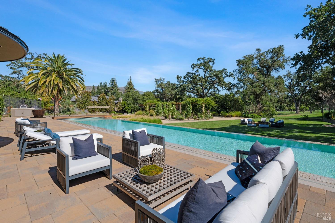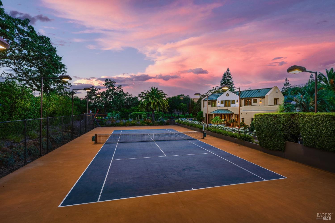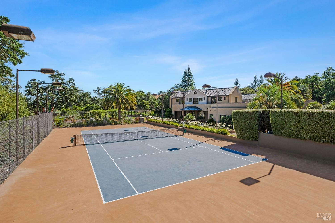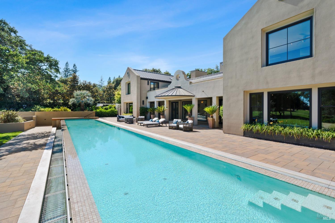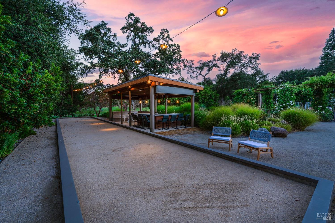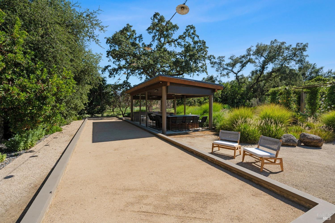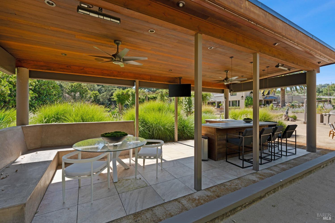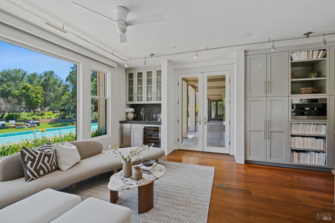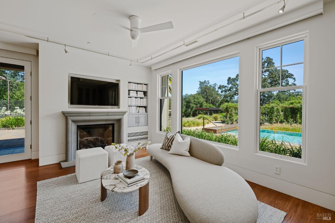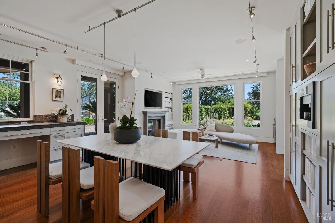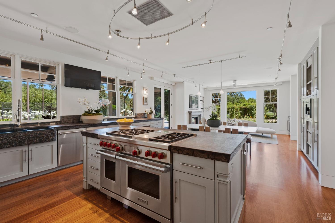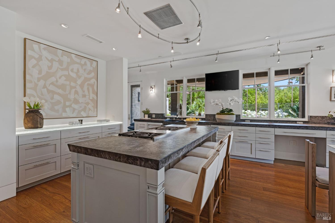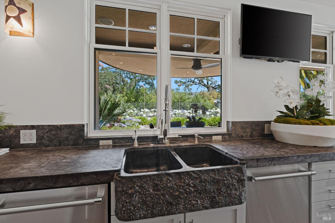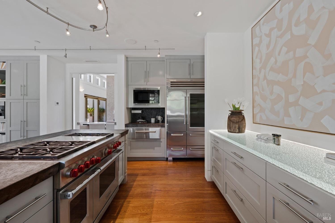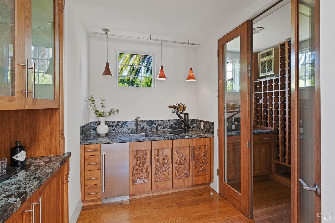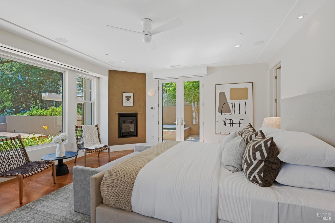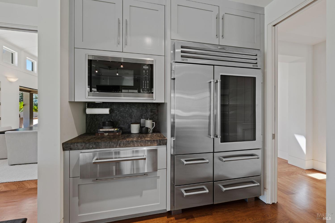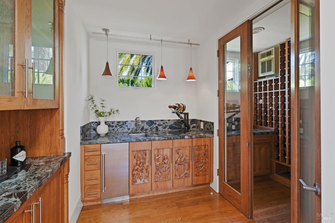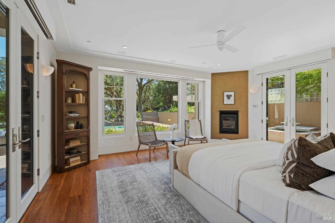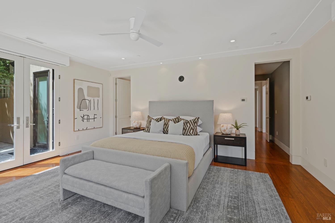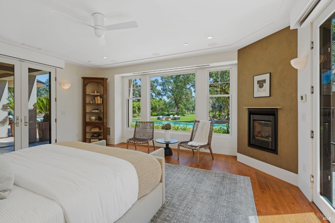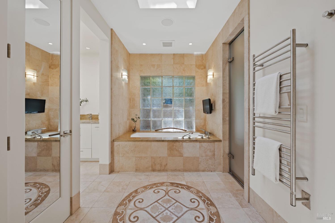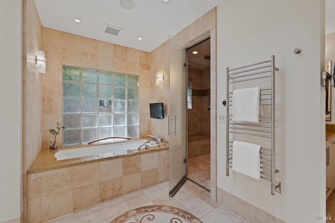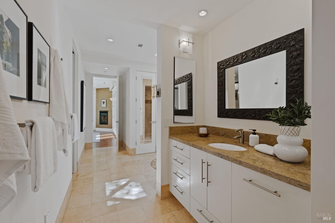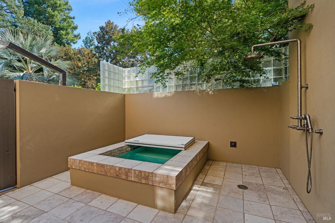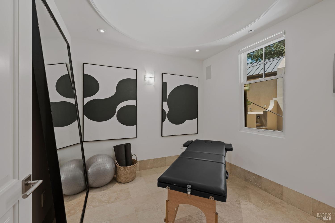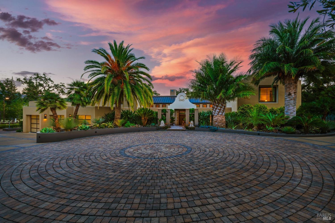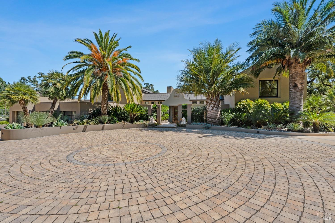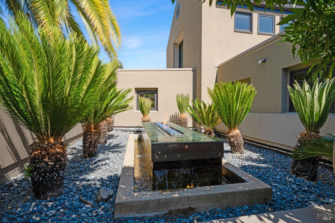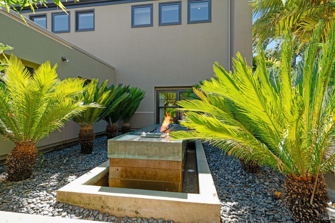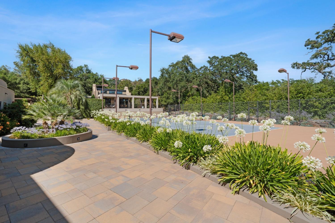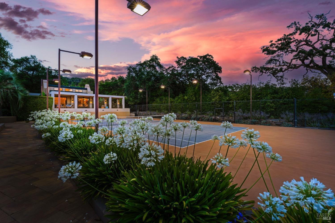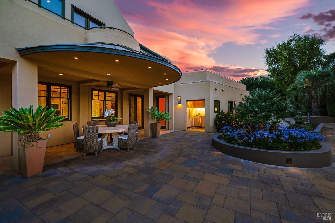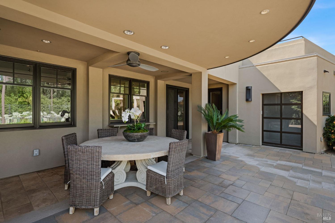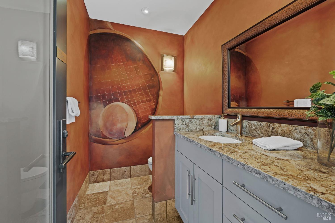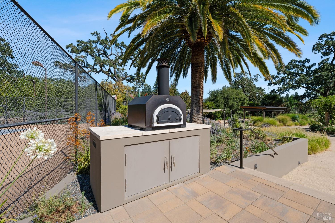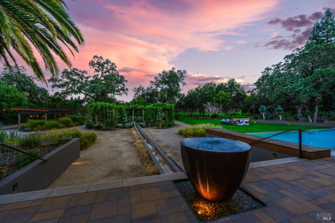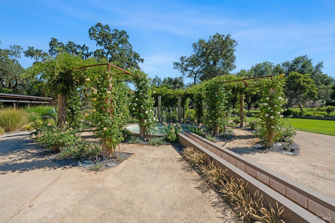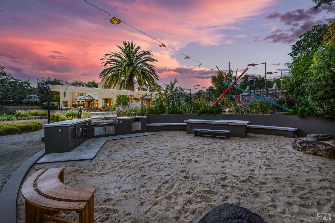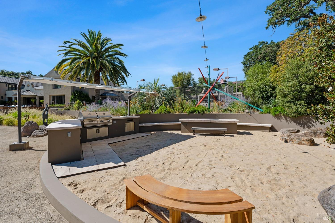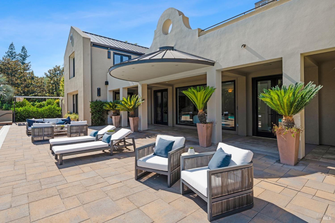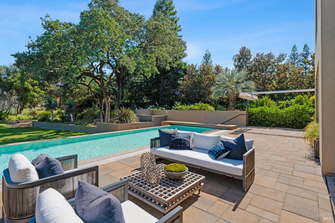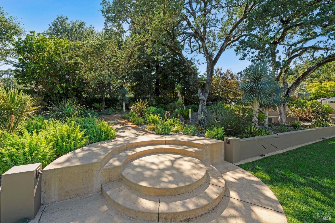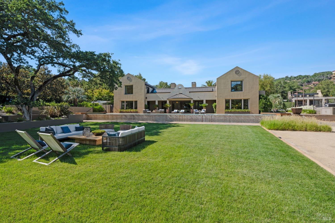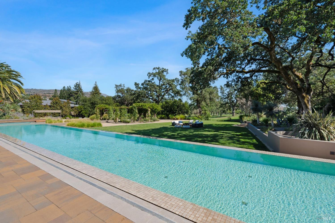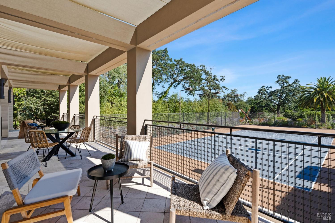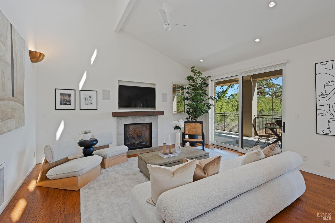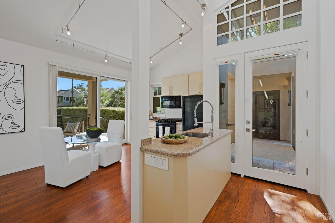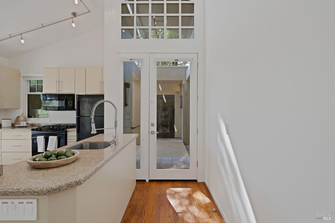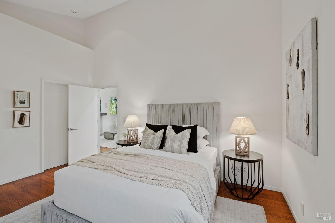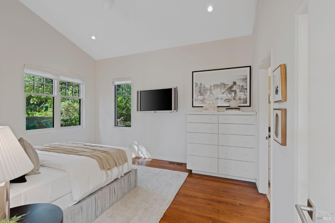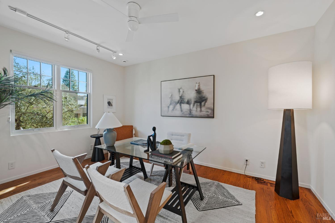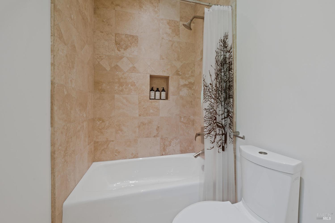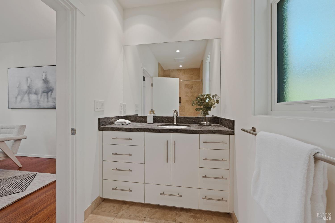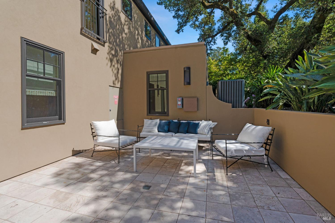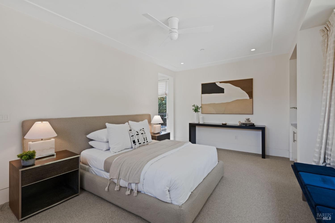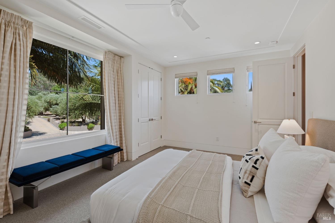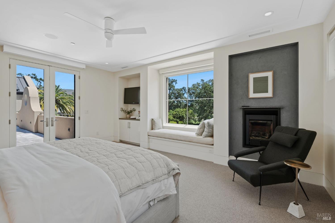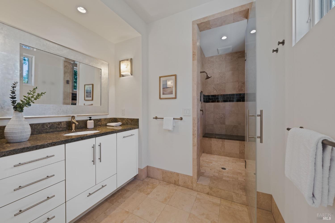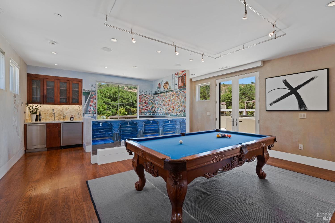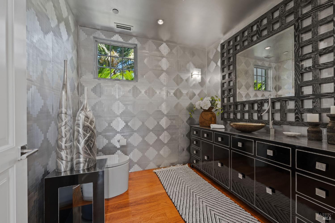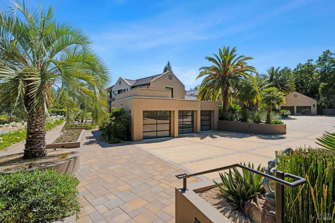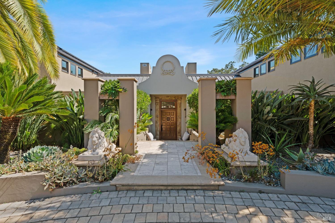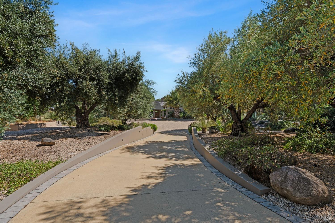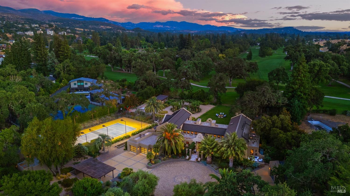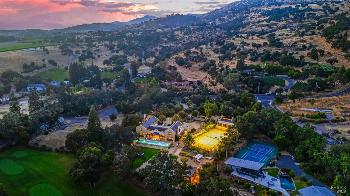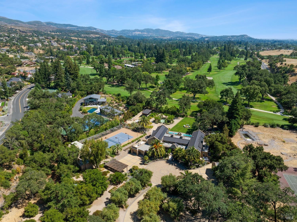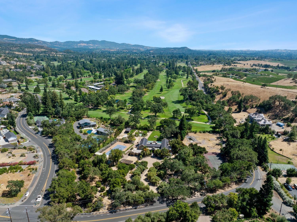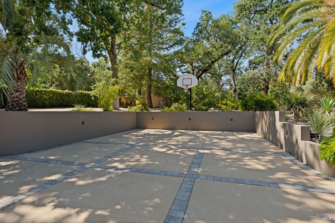Property Details
About this Property
This is your opportunity to own the single largest property ever offered at the famed Silverado Country Club! Set on the 5th hole of the award-winning North Course, host to an annual PGA Tour event, with beautiful course views and private course access. With 8,200 square feet of living space including a gourmet chef's kitchen, billiard and game room, custom wine cellar and bar, and stunning landscaping, and more, this property has absolutely everything you need to enjoy the best of wine country living. Main house includes master suite with jacuzzi tub, steam shower, his/her toilets & sinks, large walk-in closet plus extra room for workout space or office. Master suite has gas fireplace, blackout curtains plus privacy screens, and rear projection TV with surround sound. The 1,128 square foot two-bedroom guest house has a full kitchen, living and dining area, gas fireplace, and walk-in closet with washer/dryer and one detached bedroom/bathroom. Entertain with the fully lit outdoor entertainment area that includes a bocce bar with fans, heaters, TV, music, and misters, two BBQ's with seating and fire pit and wood burning pizza oven. Play tennis on the US Open-style tennis court under the lights then relax in the heated infinity edge lap pool or hot tub with outside shower.
MLS Listing Information
MLS #
BA324053990
MLS Source
Bay Area Real Estate Information Services, Inc.
Days on Site
134
Interior Features
Bedrooms
Primary Suite/Retreat - 2+
Bathrooms
Double Sinks, Outside Access, Shower(s) over Tub(s), Stall Shower
Kitchen
Countertop - Stone, Island, Pantry
Appliances
Built-in BBQ Grill, Dishwasher, Freezer, Ice Maker, Oven - Double, Refrigerator, Wine Refrigerator
Dining Room
Dining Area in Living Room
Family Room
Other, Vaulted Ceilings
Fireplace
Family Room, Gas Starter, Living Room, Primary Bedroom, Wood Burning
Flooring
Carpet, Tile, Wood
Laundry
In Closet, In Laundry Room, Laundry - Yes
Cooling
Ceiling Fan, Central Forced Air
Heating
Central Forced Air, Fireplace, Radiant Floors
Exterior Features
Roof
Metal
Pool
Cover, Heated - Gas, Lap Only, Pool - Yes, Spa/Hot Tub
Style
Luxury
Parking, School, and Other Information
Garage/Parking
Attached Garage, Covered Parking, Detached, Garage: 5 Car(s)
Sewer
Public Sewer
Water
Public, Well
Complex Amenities
Community Security Gate
Contact Information
Listing Agent
William Keller
Coldwell Banker Brokers of the Valley
License #: 01420013
Phone: (707) 337-6693
Co-Listing Agent
James Keller
James Keller, Broker
License #: 01295443
Phone: (707) 287-1937
Unit Information
| # Buildings | # Leased Units | # Total Units |
|---|---|---|
| 0 | – | – |
Neighborhood: Around This Home
Neighborhood: Local Demographics
Market Trends Charts
Nearby Homes for Sale
2000 Atlas Peak Rd is a Single Family Residence in Napa, CA 94558. This 8,305 square foot property sits on a 2.88 Acres Lot and features 7 bedrooms & 7 full and 3 partial bathrooms. It is currently priced at $10,950,000 and was built in 2010. This address can also be written as 2000 Atlas Peak Rd, Napa, CA 94558.
©2024 Bay Area Real Estate Information Services, Inc. All rights reserved. All data, including all measurements and calculations of area, is obtained from various sources and has not been, and will not be, verified by broker or MLS. All information should be independently reviewed and verified for accuracy. Properties may or may not be listed by the office/agent presenting the information. Information provided is for personal, non-commercial use by the viewer and may not be redistributed without explicit authorization from Bay Area Real Estate Information Services, Inc.
Presently MLSListings.com displays Active, Contingent, Pending, and Recently Sold listings. Recently Sold listings are properties which were sold within the last three years. After that period listings are no longer displayed in MLSListings.com. Pending listings are properties under contract and no longer available for sale. Contingent listings are properties where there is an accepted offer, and seller may be seeking back-up offers. Active listings are available for sale.
This listing information is up-to-date as of November 20, 2024. For the most current information, please contact William Keller, (707) 337-6693
