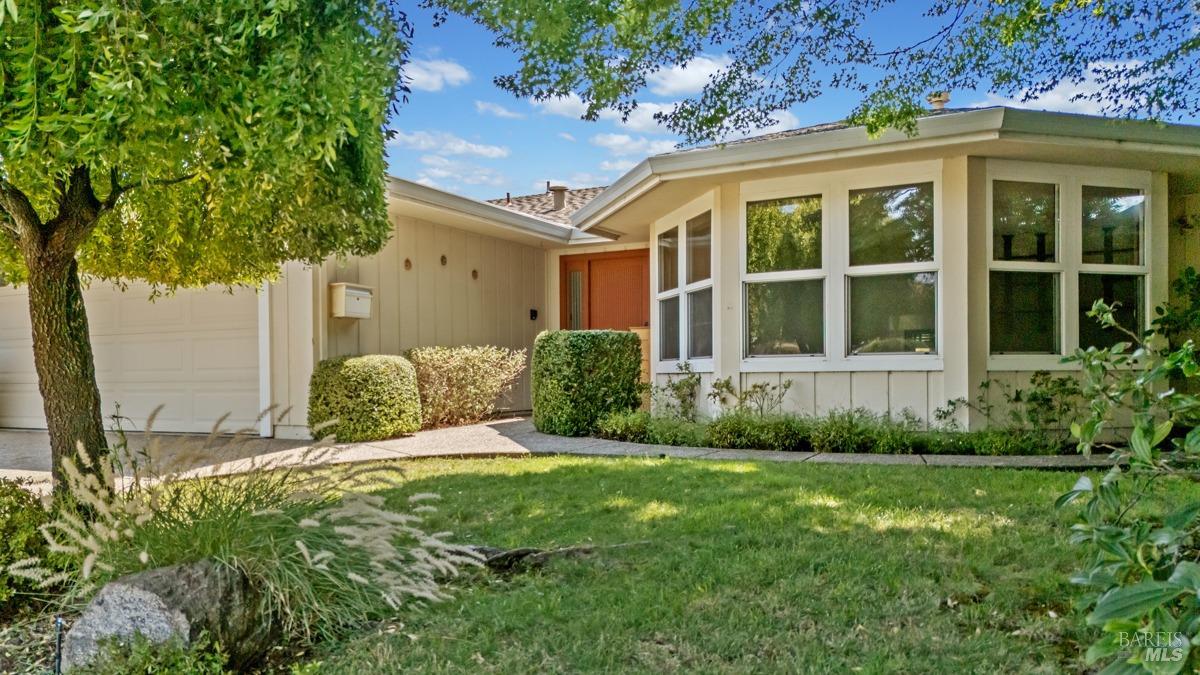373 Green Field Cir, Santa Rosa, CA 95409
$900,000 Mortgage Calculator Sold on Oct 11, 2024 Single Family Residence
Property Details
About this Property
Discover this well-appointed, owner-maintained custom home in Oakmont, a desirable active-adult community set in Wine Country. The sprawling floor plan includes a rare half bath & provides excellent separation of space, with a luxurious primary suite on one side & guest bedrooms on the other. Central to the home, the updated kitchen & family room combine to form a spacious great room, anchored by a dual-sided fireplace that also enhances the expansive living room. The front living area is brightened by bay windows that flood the space with natural light. The kitchen features a large granite island with a prep sink, a gas cooktop, and modern stainless steel appliancesperfect for culinary enthusiasts. Step outside to a serene patio offering views of the golf course & mountains, ideal for enjoying peaceful mornings or hosting gatherings in a picturesque setting. The home also includes essential comforts such as indoor laundry & central AC. Oakmont's community amenities promote a vibrant lifestyle with swimming pools, bocce ball, golf, tennis courts, & various common-interest groups that foster social & active living. Near award-winning restaurants, scenic hiking trails, & renowned wineries, this home is not just a place to resideit's a gateway to a rich, fulfilling lifestyle.
MLS Listing Information
MLS #
BA324053912
MLS Source
Bay Area Real Estate Information Services, Inc.
Interior Features
Bedrooms
Primary Suite/Retreat
Kitchen
Countertop - Granite, Island
Appliances
Cooktop - Gas, Refrigerator, Dryer, Washer
Dining Room
Dining Area in Living Room
Family Room
Other
Fireplace
Family Room, Living Room, Two-Way
Laundry
In Laundry Room
Cooling
Central Forced Air
Heating
Central Forced Air
Exterior Features
Pool
Community Facility, Pool - Yes
Parking, School, and Other Information
Garage/Parking
Access - Interior, Attached Garage, Gate/Door Opener, Side By Side, Garage: 2 Car(s)
Sewer
Public Sewer
Water
Public
HOA Fee
$125
HOA Fee Frequency
Monthly
Complex Amenities
Community Pool, Dog Park, Exercise Course, Golf Course, Gym / Exercise Facility, Putting Green
Unit Information
| # Buildings | # Leased Units | # Total Units |
|---|---|---|
| 0 | – | – |
Neighborhood: Around This Home
Neighborhood: Local Demographics
Market Trends Charts
373 Green Field Cir is a Single Family Residence in Santa Rosa, CA 95409. This 2,171 square foot property sits on a 7,000 Sq Ft Lot and features 3 bedrooms & 2 full and 1 partial bathrooms. It is currently priced at $900,000 and was built in 1999. This address can also be written as 373 Green Field Cir, Santa Rosa, CA 95409.
©2024 Bay Area Real Estate Information Services, Inc. All rights reserved. All data, including all measurements and calculations of area, is obtained from various sources and has not been, and will not be, verified by broker or MLS. All information should be independently reviewed and verified for accuracy. Properties may or may not be listed by the office/agent presenting the information. Information provided is for personal, non-commercial use by the viewer and may not be redistributed without explicit authorization from Bay Area Real Estate Information Services, Inc.
Presently MLSListings.com displays Active, Contingent, Pending, and Recently Sold listings. Recently Sold listings are properties which were sold within the last three years. After that period listings are no longer displayed in MLSListings.com. Pending listings are properties under contract and no longer available for sale. Contingent listings are properties where there is an accepted offer, and seller may be seeking back-up offers. Active listings are available for sale.
This listing information is up-to-date as of October 14, 2024. For the most current information, please contact Jolene Cortright, (707) 477-6529
