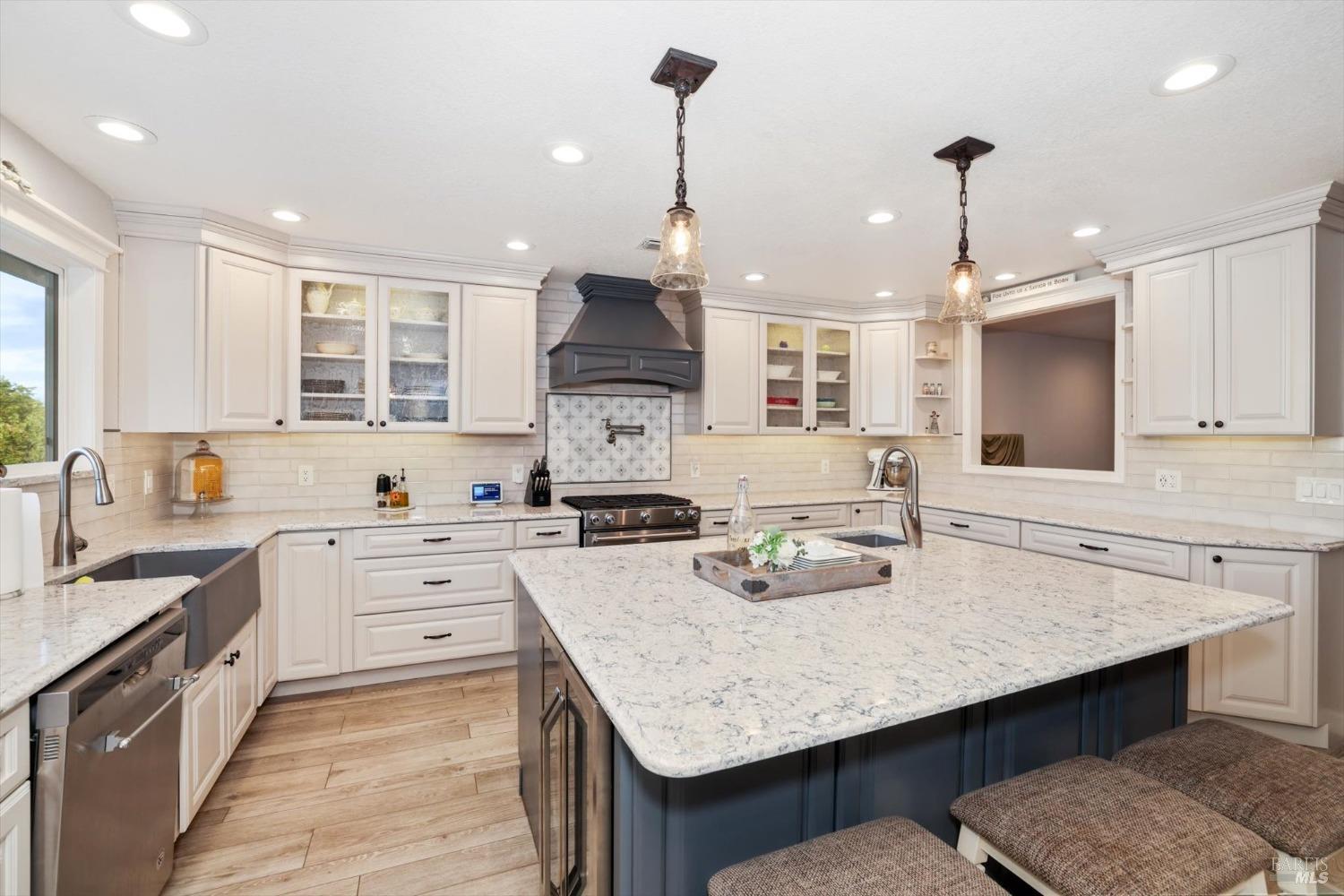818 Wethersfield Dr, Vacaville, CA 95688
$740,000 Mortgage Calculator Sold on Oct 3, 2024 Single Family Residence
Property Details
About this Property
The kitchen truly is the heart of this home. Recently expanded, it boasts an almost 6 foot square island with prep sink, touchless faucet, garbage disposal, beverage center, wine storage, hidden trash compartment, and three stool breakfast counter. The kitchen has a gas range/oven AND an electric oven, designer backsplash to the pot filler, range hood, soft close drawers/doors, farm sink w/ touchless faucet as well as an abundance of counter space and storage. There's a frosted glass pantry, eat in kitchen. One bedroom and bathroom on the main floor gives you options. Upstairs are 3 bedrooms, including the primary bedroom and bathroom suite. A large walk in closet has a bonus room for storage. Crown molding and plantation shutters make this the ultimate retreat. Step into the primary bath and see a stunningly tiled shower, long vanity and ample storage. The front yard has a recently designed patio perfect for small gatherings. The back yard has an inviting gazebo and room for several seating options. Included in the sale are two storage buildings (In case the three car garage isn't enough for you). Both side yards have gate access. The large garage is lined with the ultimate storage system for totes. (Totes not included). This is ideal for the collector, crafter or reseller.
MLS Listing Information
MLS #
BA324053778
MLS Source
Bay Area Real Estate Information Services, Inc.
Interior Features
Bedrooms
Primary Suite/Retreat
Bathrooms
Shower(s) over Tub(s), Stall Shower, Tile
Kitchen
Breakfast Room, Countertop - Granite, Hookups - Ice Maker, Island, Island with Sink, Pantry
Appliances
Dishwasher, Garbage Disposal, Hood Over Range, Microwave, Oven - Built-In, Oven - Electric, Oven - Gas, Oven Range - Gas
Family Room
Other
Fireplace
Wood Burning
Flooring
Carpet, Laminate, Tile, Vinyl
Laundry
Hookup - Electric, Hookups Only, Laundry Area
Cooling
Ceiling Fan, Central Forced Air
Heating
Central Forced Air, Fireplace
Exterior Features
Roof
Tile
Pool
Pool - No
Style
Contemporary
Parking, School, and Other Information
Garage/Parking
Access - Interior, Facing Front, Gate/Door Opener, RV Possible, Garage: 3 Car(s)
Elementary District
Vacaville Unified
High School District
Vacaville Unified
Sewer
Public Sewer
Water
Public
Zoning
Single Family Residence
Unit Information
| # Buildings | # Leased Units | # Total Units |
|---|---|---|
| 0 | – | – |
Neighborhood: Around This Home
Neighborhood: Local Demographics
Market Trends Charts
818 Wethersfield Dr is a Single Family Residence in Vacaville, CA 95688. This 2,152 square foot property sits on a 7,113 Sq Ft Lot and features 4 bedrooms & 3 full bathrooms. It is currently priced at $740,000 and was built in 1989. This address can also be written as 818 Wethersfield Dr, Vacaville, CA 95688.
©2024 Bay Area Real Estate Information Services, Inc. All rights reserved. All data, including all measurements and calculations of area, is obtained from various sources and has not been, and will not be, verified by broker or MLS. All information should be independently reviewed and verified for accuracy. Properties may or may not be listed by the office/agent presenting the information. Information provided is for personal, non-commercial use by the viewer and may not be redistributed without explicit authorization from Bay Area Real Estate Information Services, Inc.
Presently MLSListings.com displays Active, Contingent, Pending, and Recently Sold listings. Recently Sold listings are properties which were sold within the last three years. After that period listings are no longer displayed in MLSListings.com. Pending listings are properties under contract and no longer available for sale. Contingent listings are properties where there is an accepted offer, and seller may be seeking back-up offers. Active listings are available for sale.
This listing information is up-to-date as of October 04, 2024. For the most current information, please contact Barbara Stocking, (707) 249-8206
