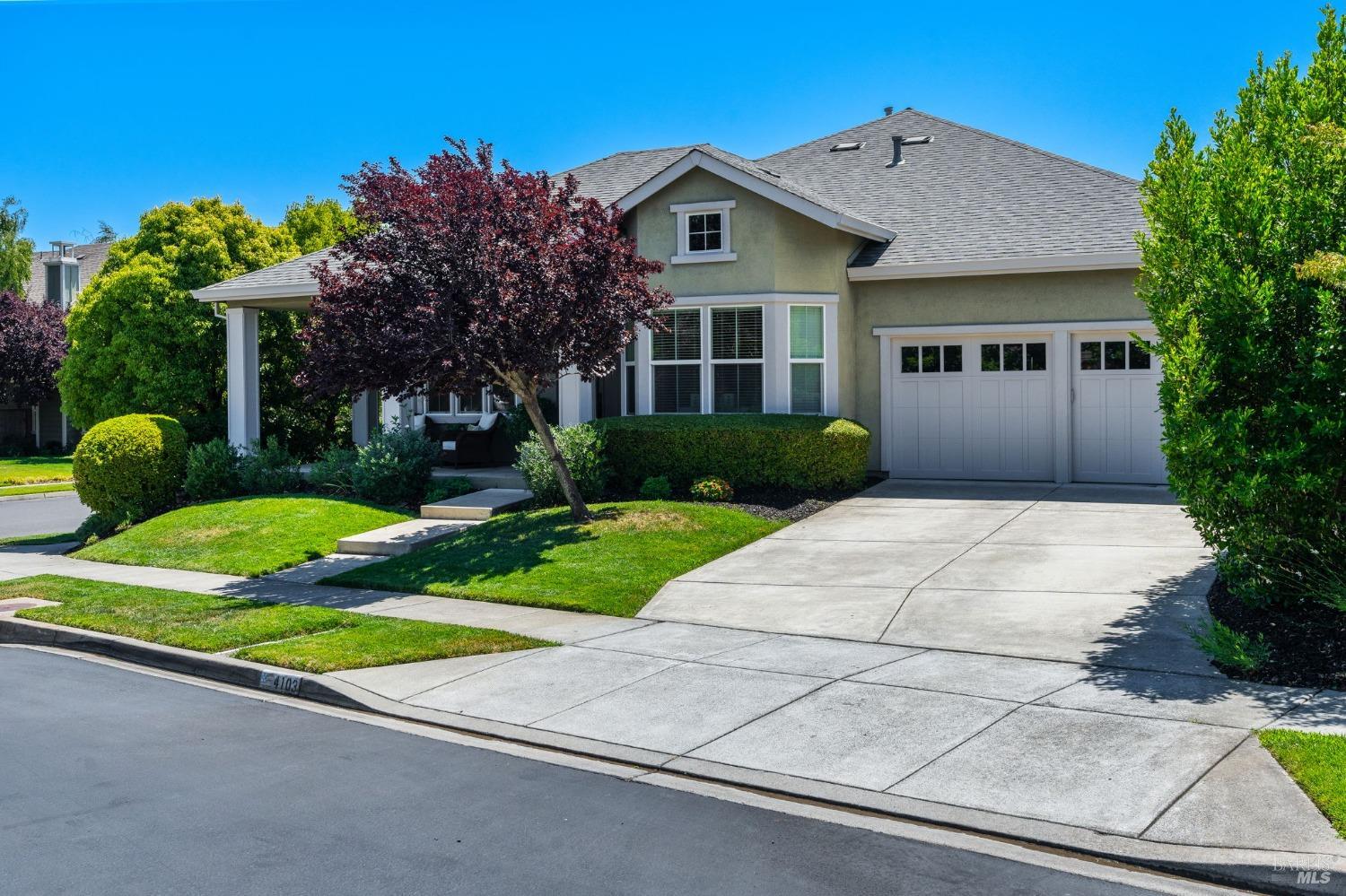4103 Casper Way, Napa, CA 94558
$1,550,000 Mortgage Calculator Sold on Aug 30, 2024 Single Family Residence
Property Details
About this Property
Constructed in 2011, this thoughtfully updated 2,365+/-sf 3-bedroom 2.5-bath home is located within the sought-after Hidden Hills neighborhood in Browns Valley. The single level design features 10 ft ceilings throughout and includes a well-appointed and spacious living and dining room filled with natural light, perfect for hosting gatherings with friends and family. The kitchen delivers Thermador and Boche appliances, ample cabinet space and is anchored by a large slab granite island. The well landscaped and private outdoor space is adjacent to the bright and airy family room making indoor/outdoor entertaining seamless. The primary bedroom offers a peaceful retreat with a private ensuite bathroom and generous walk-in closet space, while additional bedrooms are ideal for family, guests, or a home office setup. Outside, the backyard beckons with a newly constructed patio area surrounded by lush landscaping, making this spot ideal for a morning coffee or dining al fresco amidst our beloved Napa Valley climate. Just one mile away, the Browns Valley shopping center is the neighborhood hub, featuring the popular Browns Valley Market, Hop Creek Tavern, BV Yogurt/Coffee and more.
MLS Listing Information
MLS #
BA324052785
MLS Source
Bay Area Real Estate Information Services, Inc.
Interior Features
Bedrooms
Primary Suite/Retreat
Bathrooms
Double Sinks, Primary - Tub, Shower(s) over Tub(s), Stone, Tile
Kitchen
Breakfast Nook, Countertop - Granite, Island with Sink, Kitchen/Family Room Combo, Other, Pantry
Appliances
Cooktop - Gas, Dishwasher, Freezer, Garbage Disposal, Hood Over Range, Microwave, Other, Oven - Built-In, Oven - Gas, Refrigerator, Dryer, Washer
Dining Room
Dining Area in Living Room, Formal Area, Other
Family Room
Other
Fireplace
Family Room, Gas Starter, Raised Hearth
Flooring
Tile, Vinyl, Wood
Laundry
Cabinets, In Laundry Room, Laundry - Yes, Tub / Sink
Cooling
Ceiling Fan, Central Forced Air
Heating
Central Forced Air, Fireplace
Exterior Features
Roof
Composition, Shingle
Foundation
Concrete Perimeter and Slab
Pool
Pool - No
Parking, School, and Other Information
Garage/Parking
Attached Garage, Gate/Door Opener, Garage: 2 Car(s)
Sewer
Public Sewer
Water
Public
HOA Fee
$252
HOA Fee Frequency
Monthly
Unit Information
| # Buildings | # Leased Units | # Total Units |
|---|---|---|
| 0 | – | – |
Neighborhood: Around This Home
Neighborhood: Local Demographics
Market Trends Charts
4103 Casper Way is a Single Family Residence in Napa, CA 94558. This 2,365 square foot property sits on a 7,052 Sq Ft Lot and features 3 bedrooms & 2 full and 1 partial bathrooms. It is currently priced at $1,550,000 and was built in 2011. This address can also be written as 4103 Casper Way, Napa, CA 94558.
©2024 Bay Area Real Estate Information Services, Inc. All rights reserved. All data, including all measurements and calculations of area, is obtained from various sources and has not been, and will not be, verified by broker or MLS. All information should be independently reviewed and verified for accuracy. Properties may or may not be listed by the office/agent presenting the information. Information provided is for personal, non-commercial use by the viewer and may not be redistributed without explicit authorization from Bay Area Real Estate Information Services, Inc.
Presently MLSListings.com displays Active, Contingent, Pending, and Recently Sold listings. Recently Sold listings are properties which were sold within the last three years. After that period listings are no longer displayed in MLSListings.com. Pending listings are properties under contract and no longer available for sale. Contingent listings are properties where there is an accepted offer, and seller may be seeking back-up offers. Active listings are available for sale.
This listing information is up-to-date as of September 02, 2024. For the most current information, please contact Joshua Dempsey
