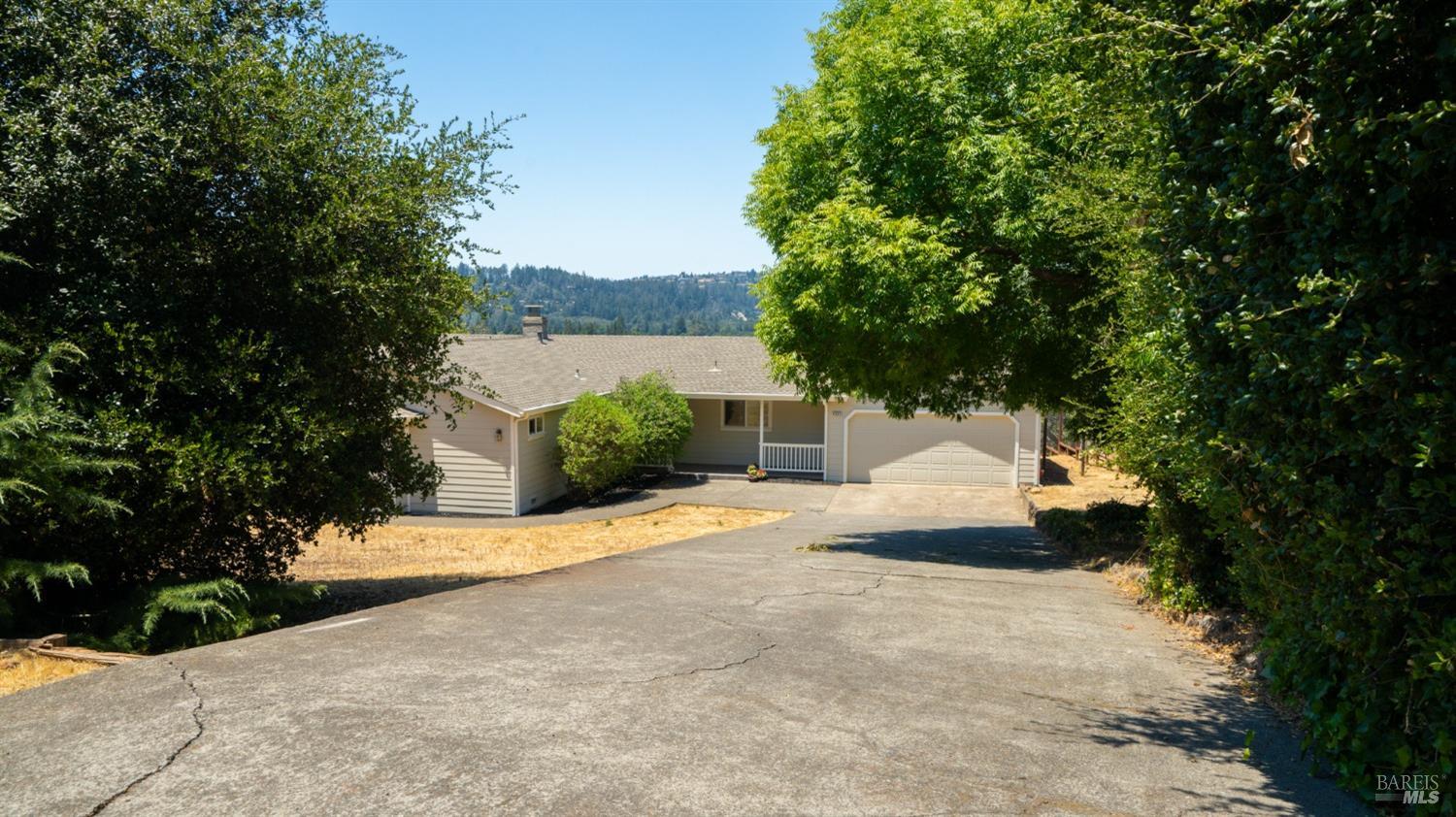4555 Sullivan Ct, Santa Rosa, CA 95409
$975,000 Mortgage Calculator Sold on Aug 26, 2024 Single Family Residence
Property Details
About this Property
This beautiful home is a must see - located in an established neighborhood with mature landscaping and walking distance from all the outdoor opportunities, such as bird watching, biking, hiking, boating, and camping that come with Howarth Park and Spring Lake Water Park. It boasts spacious bedrooms, luxury master bath with a soaking tub and separate shower, walk in closets in 2 bedrooms. The lower level bedroom can be a great place for an office or guest room since it has its own bathroom and a separate entryway that leads out to the rustic flagstone patio and outdoor fireplace. The living/formal dining room is expansive with a fireplace as well as stunning views of the nearby mountains from every window. The breakfast nook and kitchen area share these views as well and create a very open and airy space for entertaining. Off of the kitchen there is a very large den with a wet bar and bath perfect for social gatherings and holiday visitors. The laundry room is right inside the entry from the garage for dirty work or play clothes and the room has extra space for hanging storing clothes. Upstairs with sliding door entries from the living/dining, kitchen and den areas, you can walk out onto a large deck with room for tables and chairs for dining/entertaining.
MLS Listing Information
MLS #
BA324052743
MLS Source
Bay Area Real Estate Information Services, Inc.
Interior Features
Bedrooms
Primary Suite/Retreat, Primary Suite/Retreat - 2+
Bathrooms
Primary - Tub, Shower(s) over Tub(s), Stone, Window
Kitchen
220 Volt Outlet, Breakfast Nook, Countertop - Other, Countertop - Stone, Hookups - Gas, Other
Appliances
Dishwasher, Garbage Disposal, Hood Over Range, Other, Oven - Built-In, Oven - Electric, Oven - Gas, Oven Range - Built-In, Gas, Trash Compactor
Dining Room
Breakfast Nook, Dining Area in Living Room, Other
Family Room
Deck Attached, Vaulted Ceilings, View
Fireplace
Brick, Family Room, Wood Burning
Flooring
Carpet, Laminate, Simulated Wood, Tile, Vinyl
Laundry
220 Volt Outlet, Hookups Only, In Laundry Room, Laundry - Yes
Cooling
None
Heating
Central Forced Air
Exterior Features
Roof
Composition, Shingle
Foundation
Combination, Concrete Perimeter, Pillar/Post/Pier
Pool
None, Pool - No
Style
Traditional
Parking, School, and Other Information
Garage/Parking
Access - Interior, Attached Garage, Covered Parking, Enclosed, Facing Front, Gate/Door Opener, Garage: 2 Car(s)
Sewer
Public Sewer
Water
Public
Unit Information
| # Buildings | # Leased Units | # Total Units |
|---|---|---|
| 0 | – | – |
Neighborhood: Around This Home
Neighborhood: Local Demographics
Market Trends Charts
4555 Sullivan Ct is a Single Family Residence in Santa Rosa, CA 95409. This 2,746 square foot property sits on a 0.47 Acres Lot and features 4 bedrooms & 3 full and 1 partial bathrooms. It is currently priced at $975,000 and was built in 1948. This address can also be written as 4555 Sullivan Ct, Santa Rosa, CA 95409.
©2024 Bay Area Real Estate Information Services, Inc. All rights reserved. All data, including all measurements and calculations of area, is obtained from various sources and has not been, and will not be, verified by broker or MLS. All information should be independently reviewed and verified for accuracy. Properties may or may not be listed by the office/agent presenting the information. Information provided is for personal, non-commercial use by the viewer and may not be redistributed without explicit authorization from Bay Area Real Estate Information Services, Inc.
Presently MLSListings.com displays Active, Contingent, Pending, and Recently Sold listings. Recently Sold listings are properties which were sold within the last three years. After that period listings are no longer displayed in MLSListings.com. Pending listings are properties under contract and no longer available for sale. Contingent listings are properties where there is an accepted offer, and seller may be seeking back-up offers. Active listings are available for sale.
This listing information is up-to-date as of August 30, 2024. For the most current information, please contact Tracy Engelen, (415) 892-1679
