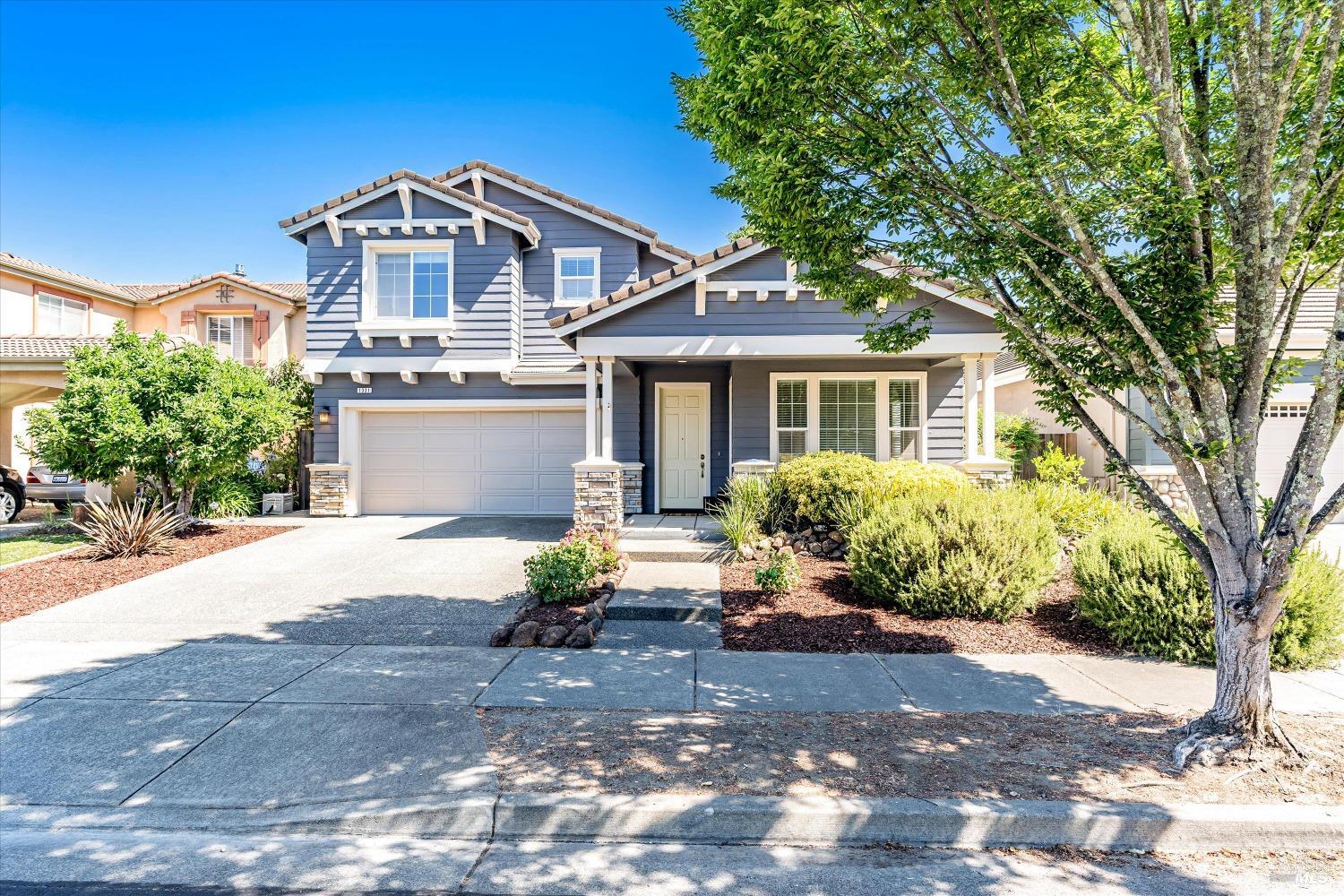1331 Birdie Dr, Windsor, CA 95492
$875,000 Mortgage Calculator Sold on Aug 9, 2024 Single Family Residence
Property Details
About this Property
Are you dreaming of a cozy, yet spacious, air-conditioned home in the Golf Course community that offers the perfect blend of comfort and functionality? Then this 3BR + den, 2.5BA Shiloh Greens home, boasting fresh interior paint, is the ideal sanctuary for you and yours. With a well-thought-out floorplan offering the primary suite, En-suite and laundry room on the main floor, high ceilings, and a versatile den that can serve as an office or extra bedroom, this home caters to all your needs. Step into the kitchen, showcasing maple cabinetry, tile counters, and an island for added functionality and culinary adventures. The upper level boasts 2 additional bedrooms, a full bath, and a charming nook/loft area, perfect for a home office or homework station, offering flexibility for your lifestyle. Outside, the private backyard beckons with a patio, lush grassy area, and a pergola, creating a serene oasis for relaxation and entertaining. Located near popular attractions like the iconic Russian River Brewing Company, the bustling Town Green, and Windsor Golf Course, and merely steps from R.T. Mitchell Park, this home offers not just comfort, but convenience and a vibrant community lifestyle. Come enjoy Wine Country Living in wonderful Windsor...the small town with the big heart!
MLS Listing Information
MLS #
BA324052099
MLS Source
Bay Area Real Estate Information Services, Inc.
Interior Features
Bedrooms
Primary Suite/Retreat
Bathrooms
Double Sinks, Shower(s) over Tub(s), Window
Kitchen
Countertop - Ceramic, Island
Appliances
Cooktop - Gas, Dishwasher, Garbage Disposal, Hood Over Range, Microwave, Oven - Built-In, Oven - Electric
Dining Room
Dining Area in Family Room, Formal Area
Family Room
Kitchen/Family Room Combo, Other, Vaulted Ceilings
Fireplace
Family Room, Gas Starter
Flooring
Carpet, Simulated Wood, Tile
Laundry
Hookups Only, In Laundry Room, Laundry - Yes
Cooling
Ceiling Fan, Central Forced Air
Heating
Central Forced Air, Fireplace
Exterior Features
Roof
Tile
Foundation
Concrete Perimeter and Slab
Pool
None, Pool - No
Parking, School, and Other Information
Garage/Parking
Access - Interior, Attached Garage, Enclosed, Facing Front, Side By Side, Garage: 2 Car(s)
Sewer
Public Sewer
Water
Public
Contact Information
Listing Agent
Romy Campbell
Wine Country Fine Homes
License #: 01299818
Phone: (707) 481-6492
Co-Listing Agent
Michael Campbell
Wine Country Fine Homes
License #: 02215975
Phone: (707) 529-0485
Unit Information
| # Buildings | # Leased Units | # Total Units |
|---|---|---|
| 0 | – | – |
Neighborhood: Around This Home
Neighborhood: Local Demographics
Market Trends Charts
1331 Birdie Dr is a Single Family Residence in Windsor, CA 95492. This 2,150 square foot property sits on a 5,201 Sq Ft Lot and features 3 bedrooms & 2 full and 1 partial bathrooms. It is currently priced at $875,000 and was built in 1999. This address can also be written as 1331 Birdie Dr, Windsor, CA 95492.
©2024 Bay Area Real Estate Information Services, Inc. All rights reserved. All data, including all measurements and calculations of area, is obtained from various sources and has not been, and will not be, verified by broker or MLS. All information should be independently reviewed and verified for accuracy. Properties may or may not be listed by the office/agent presenting the information. Information provided is for personal, non-commercial use by the viewer and may not be redistributed without explicit authorization from Bay Area Real Estate Information Services, Inc.
Presently MLSListings.com displays Active, Contingent, Pending, and Recently Sold listings. Recently Sold listings are properties which were sold within the last three years. After that period listings are no longer displayed in MLSListings.com. Pending listings are properties under contract and no longer available for sale. Contingent listings are properties where there is an accepted offer, and seller may be seeking back-up offers. Active listings are available for sale.
This listing information is up-to-date as of August 09, 2024. For the most current information, please contact Romy Campbell, (707) 481-6492
