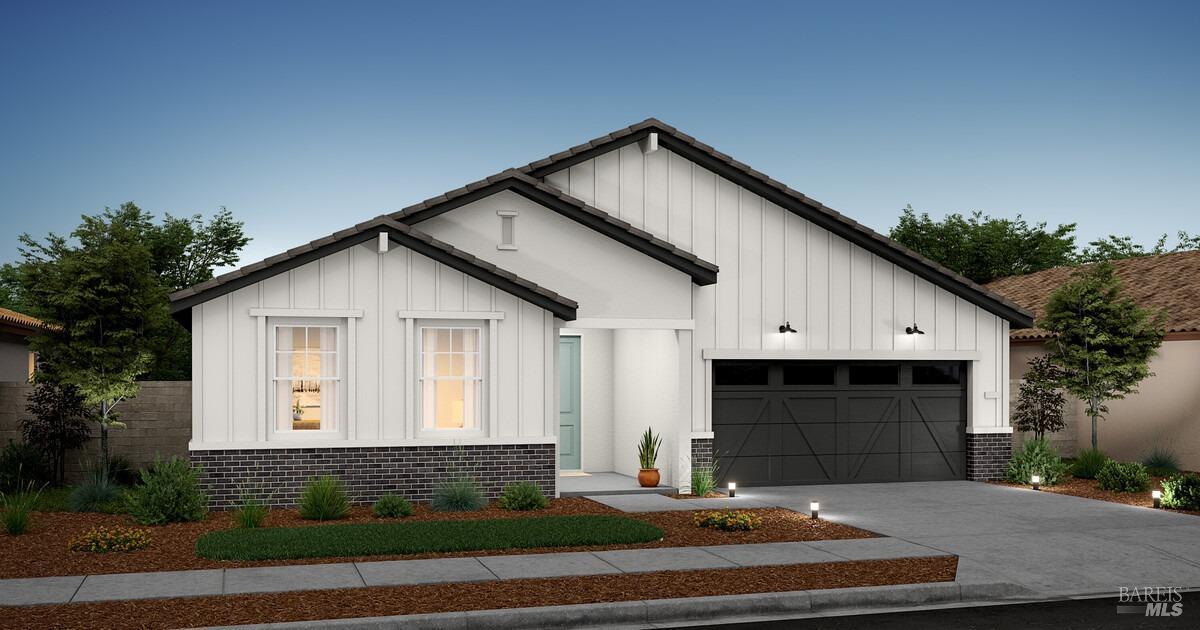2155 Maze Way, Dixon, CA 95620
$650,000 Mortgage Calculator Sold on Aug 8, 2024 Single Family Residence
Property Details
About this Property
***Possible Rate Buy-Down programs available when choosing Sellers preferred lender.*** Move in today! Presenting our Faroe plan, featuring 3 bedrooms and 3.5 baths, complete with an Extra Suite for added flexibility. The great room is a centerpiece, highlighted by a stunning vaulted ceiling that floods the space with natural light and offers seamless access to the expansive patio. The kitchen boasts Midnight painted Shaker cabinets with 42-inch uppers, Quartz countertops, an impressive stainless hood over the gas cook-top, and dual ovens with a microwave. The Extra Suite is a standout feature, featuring a sitting area and a separate exterior entrance, ideal for extended family or guests. The Owner's suite provides a sanctuary with a generously sized walk-in closet and a spa-like bath adorned with dual vanities, marbled quartz countertops, and a spacious shower with a bench. The Four Seasons community stands as the only gated community in the area, offering residents access to a clubhouse and an array of amenities. ***Prices subject to change.
MLS Listing Information
MLS #
BA324052038
MLS Source
Bay Area Real Estate Information Services, Inc.
Interior Features
Bedrooms
Primary Suite/Retreat
Bathrooms
Stall Shower
Kitchen
Breakfast Nook, Hookups - Ice Maker, Island with Sink, Kitchen/Family Room Combo, Pantry
Appliances
Cooktop - Gas, Dishwasher, Garbage Disposal, Hood Over Range, Microwave, Oven - Built-In, Oven - Double, Oven - Gas
Dining Room
Dining Area in Family Room
Family Room
Kitchen/Family Room Combo
Flooring
Carpet, Tile, Vinyl
Laundry
220 Volt Outlet, Hookup - Electric, Hookup - Gas Dryer, Laundry - Yes, Laundry Area
Cooling
Central Forced Air
Heating
Central Forced Air, Gas - Natural
Exterior Features
Roof
Composition, Tile
Foundation
Slab, Concrete Perimeter and Slab
Pool
Community Facility, Pool - Yes, Spa/Hot Tub
Style
Farm House
Parking, School, and Other Information
Garage/Parking
Attached Garage, Facing Front, Gate/Door Opener, Garage: 2 Car(s)
Sewer
Public Sewer
Water
Public
HOA Fee
$260
HOA Fee Frequency
Monthly
Complex Amenities
Barbecue Area, Club House, Community Pool, Dog Park, Exercise Course, Gym / Exercise Facility
Unit Information
| # Buildings | # Leased Units | # Total Units |
|---|---|---|
| 0 | – | – |
Neighborhood: Around This Home
Neighborhood: Local Demographics
Market Trends Charts
2155 Maze Way is a Single Family Residence in Dixon, CA 95620. This 2,194 square foot property sits on a 6,300 Sq Ft Lot and features 3 bedrooms & 3 full and 1 partial bathrooms. It is currently priced at $650,000 and was built in 2024. This address can also be written as 2155 Maze Way, Dixon, CA 95620.
©2024 Bay Area Real Estate Information Services, Inc. All rights reserved. All data, including all measurements and calculations of area, is obtained from various sources and has not been, and will not be, verified by broker or MLS. All information should be independently reviewed and verified for accuracy. Properties may or may not be listed by the office/agent presenting the information. Information provided is for personal, non-commercial use by the viewer and may not be redistributed without explicit authorization from Bay Area Real Estate Information Services, Inc.
Presently MLSListings.com displays Active, Contingent, Pending, and Recently Sold listings. Recently Sold listings are properties which were sold within the last three years. After that period listings are no longer displayed in MLSListings.com. Pending listings are properties under contract and no longer available for sale. Contingent listings are properties where there is an accepted offer, and seller may be seeking back-up offers. Active listings are available for sale.
This listing information is up-to-date as of August 09, 2024. For the most current information, please contact Michelle Nguyen, (888) 408-6590
