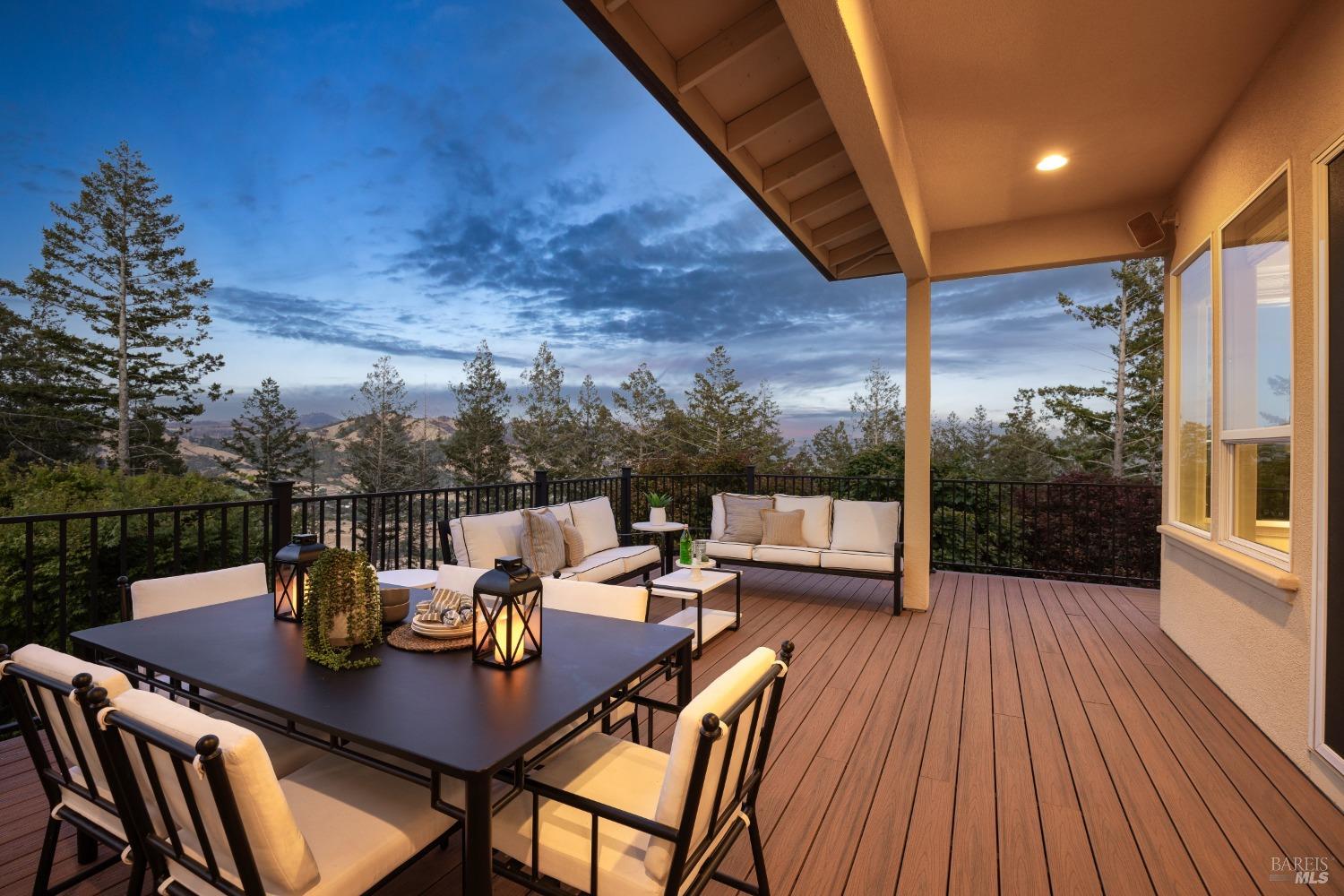3748 Fox Hill Pl, Santa Rosa, CA 95404
$2,400,000 Mortgage Calculator Sold on Sep 23, 2024 Single Family Residence
Property Details
About this Property
Nestled atop a knoll with spectacular views and sunsets, this exquisite residence epitomizes refined living in the heart of wine country. Located in Pinnacle Ridge, one of Fountaingrove's most desirable neighborhoods, this stunning home embraces 4,591+/-sf of living thoughtfully designed for entertaining with 4+BR/4.5BA. The interiors seamlessly blend traditional elegance with modern amenities, creating a timeless and inviting atmosphere. Stunning Brazilian cherry hardwood floors add warmth and sophistication. An artfully designed temperature-controlled wine room with 4500+/- bottle capacity & custom cherry racking will delight wine enthusiasts. At the heart of the home is an impressive fully appointed Chef's kitchen, complete with updated appliances, slab granite counters, a spacious island and a butler's pantry. The primary bedroom is its own spacious retreat, featuring a fireplace, separate sitting area, stunning views and a luxurious en-suite bathroom with jetted tub and walk-in shower. Upstairs you'll discover 3 additional BR, 2 full BA and a well-appointed office complete with views. Step onto the expansive wrap-around view deck - ideal for alfresco living and dining. Set on .77+/- acres of beautifully landscaped grounds complete with patios and a Bocce Ball Court.
MLS Listing Information
MLS #
BA324051887
MLS Source
Bay Area Real Estate Information Services, Inc.
Interior Features
Bedrooms
Primary Suite/Retreat
Bathrooms
Double Sinks, Jack and Jill, Shower(s) over Tub(s), Stall Shower, Tile, Tub
Kitchen
Breakfast Nook, Countertop - Concrete, Countertop - Granite, Island, Other, Pantry
Appliances
Cooktop - Gas, Dishwasher, Garbage Disposal, Microwave, Other, Oven - Double, Refrigerator, Dryer, Washer
Dining Room
Formal Dining Room, Other
Family Room
Deck Attached, Other
Fireplace
Family Room, Gas Log, Living Room, Primary Bedroom, Wood Burning
Flooring
Carpet, Tile, Wood
Laundry
220 Volt Outlet, Cabinets, Hookup - Electric, Hookup - Gas Dryer, In Laundry Room, Laundry - Yes, Tub / Sink
Cooling
Ceiling Fan, Central Forced Air, Multi Units, Multi-Zone
Heating
Central Forced Air, Gas, Heating - 2+ Units, Heating - 2+ Zones
Exterior Features
Pool
None, Pool - No
Style
Custom, Luxury
Parking, School, and Other Information
Garage/Parking
Attached Garage, Gate/Door Opener, Garage: 2 Car(s)
Sewer
Public Sewer
Water
Public
HOA Fee
$77
HOA Fee Frequency
Monthly
Complex Amenities
Garden / Greenbelt/ Trails
Contact Information
Listing Agent
Mariann Ilaria
Golden Gate Sotheby's International Realty
License #: 01009594
Phone: (707) 953-5291
Co-Listing Agent
John Stackelberg
Golden Gate Sotheby's International Realty
License #: 01244781
Phone: (707) 479-4565
Unit Information
| # Buildings | # Leased Units | # Total Units |
|---|---|---|
| 0 | – | – |
Market Trends Charts
3748 Fox Hill Pl is a Single Family Residence in Santa Rosa, CA 95404. This 4,591 square foot property sits on a 0.772 Acres Lot and features 4 bedrooms & 4 full and 1 partial bathrooms. It is currently priced at $2,400,000 and was built in 2000. This address can also be written as 3748 Fox Hill Pl, Santa Rosa, CA 95404.
©2024 Bay Area Real Estate Information Services, Inc. All rights reserved. All data, including all measurements and calculations of area, is obtained from various sources and has not been, and will not be, verified by broker or MLS. All information should be independently reviewed and verified for accuracy. Properties may or may not be listed by the office/agent presenting the information. Information provided is for personal, non-commercial use by the viewer and may not be redistributed without explicit authorization from Bay Area Real Estate Information Services, Inc.
Presently MLSListings.com displays Active, Contingent, Pending, and Recently Sold listings. Recently Sold listings are properties which were sold within the last three years. After that period listings are no longer displayed in MLSListings.com. Pending listings are properties under contract and no longer available for sale. Contingent listings are properties where there is an accepted offer, and seller may be seeking back-up offers. Active listings are available for sale.
This listing information is up-to-date as of September 23, 2024. For the most current information, please contact Mariann Ilaria, (707) 953-5291
