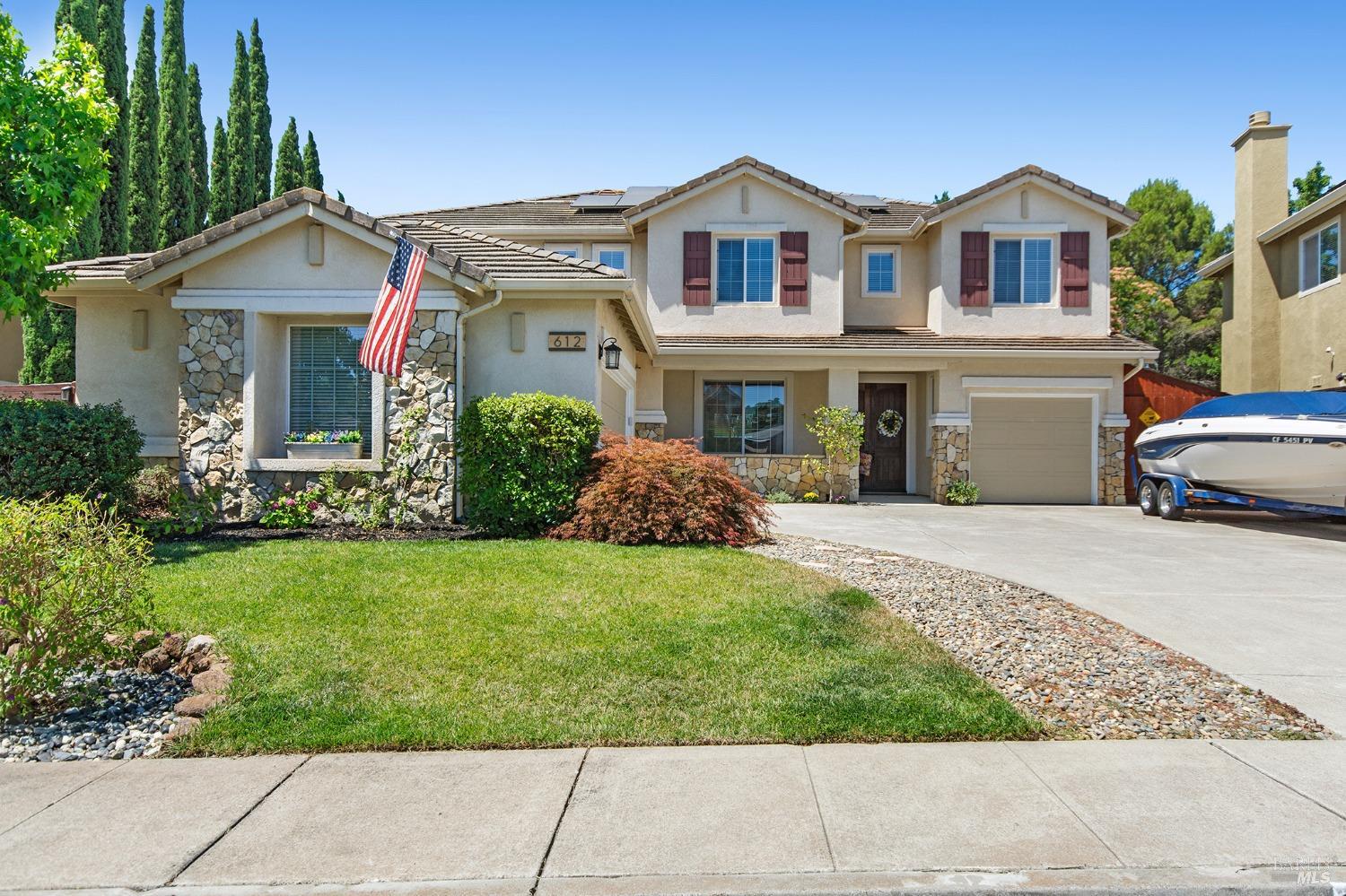612 Robinson Way, Benicia, CA 94510
$1,265,000 Mortgage Calculator Sold on Sep 27, 2024 Single Family Residence
Property Details
About this Property
Welcome to this immaculate executive two-story home in Berkshire. This luxurious residence features an elegant design with a grand foyer leading to a spacious living room and a grand fireplace. The open floor plan connects living areas, perfect for relaxation and entertainment. The chef's kitchen boasts granite countertops, two ovens, a gas stove, and a large island, opening to a family room with stunning yard views. Ideal for gatherings, it includes two sinks, and an instant hot water dispenser. Upstairs are three bedrooms and an optional bedroom/office/workout room. The main level has a bedroom and full bathroom for guests or multi-generation living. The primary bedroom offers a spa-like bathroom with two closets, separate vanities, and a large walk-in shower. The private yard features a pergola, mature trees, outdoor lighting, Bose speakers, and a spa under a gazebo. The home is near a park and school, with ample storage and parking, including a 2-car garage with workbenches, a one-car garage, and a covered side yard. Additional features include a grand fireplace, two staircases, a gourmet kitchen, a fireproof safe, a large solar package with a Level II EV charging station, and wine storage for 400+ bottles. No Mello-Roos
MLS Listing Information
MLS #
BA324051662
MLS Source
Bay Area Real Estate Information Services, Inc.
Interior Features
Bedrooms
Primary Suite/Retreat
Bathrooms
Double Sinks
Kitchen
Breakfast Nook, Island, Kitchen/Family Room Combo, Other, Pantry
Appliances
Dishwasher, Garbage Disposal, Hood Over Range, Microwave, Other, Oven - Built-In, Oven - Double, Oven - Electric, Oven Range - Gas, Trash Compactor
Dining Room
Dining Area in Living Room, Other
Family Room
Other
Fireplace
Electric, Wood Burning
Flooring
Carpet, Laminate, Simulated Wood
Laundry
In Laundry Room, Laundry - Yes
Cooling
Central Forced Air
Heating
Central Forced Air, Solar
Exterior Features
Roof
Tile
Foundation
Concrete Perimeter and Slab
Pool
Pool - No, Spa - Private, Spa/Hot Tub
Style
Contemporary
Parking, School, and Other Information
Garage/Parking
Covered Parking, Electric Car Hookup, RV Possible, Garage: 3 Car(s)
Sewer
Public Sewer
Water
Public
Unit Information
| # Buildings | # Leased Units | # Total Units |
|---|---|---|
| 0 | – | – |
Neighborhood: Around This Home
Neighborhood: Local Demographics
Market Trends Charts
612 Robinson Way is a Single Family Residence in Benicia, CA 94510. This 3,210 square foot property sits on a 8,533 Sq Ft Lot and features 4 bedrooms & 3 full bathrooms. It is currently priced at $1,265,000 and was built in 1999. This address can also be written as 612 Robinson Way, Benicia, CA 94510.
©2024 Bay Area Real Estate Information Services, Inc. All rights reserved. All data, including all measurements and calculations of area, is obtained from various sources and has not been, and will not be, verified by broker or MLS. All information should be independently reviewed and verified for accuracy. Properties may or may not be listed by the office/agent presenting the information. Information provided is for personal, non-commercial use by the viewer and may not be redistributed without explicit authorization from Bay Area Real Estate Information Services, Inc.
Presently MLSListings.com displays Active, Contingent, Pending, and Recently Sold listings. Recently Sold listings are properties which were sold within the last three years. After that period listings are no longer displayed in MLSListings.com. Pending listings are properties under contract and no longer available for sale. Contingent listings are properties where there is an accepted offer, and seller may be seeking back-up offers. Active listings are available for sale.
This listing information is up-to-date as of October 09, 2024. For the most current information, please contact Jennifer Moore, (707) 319-1933
