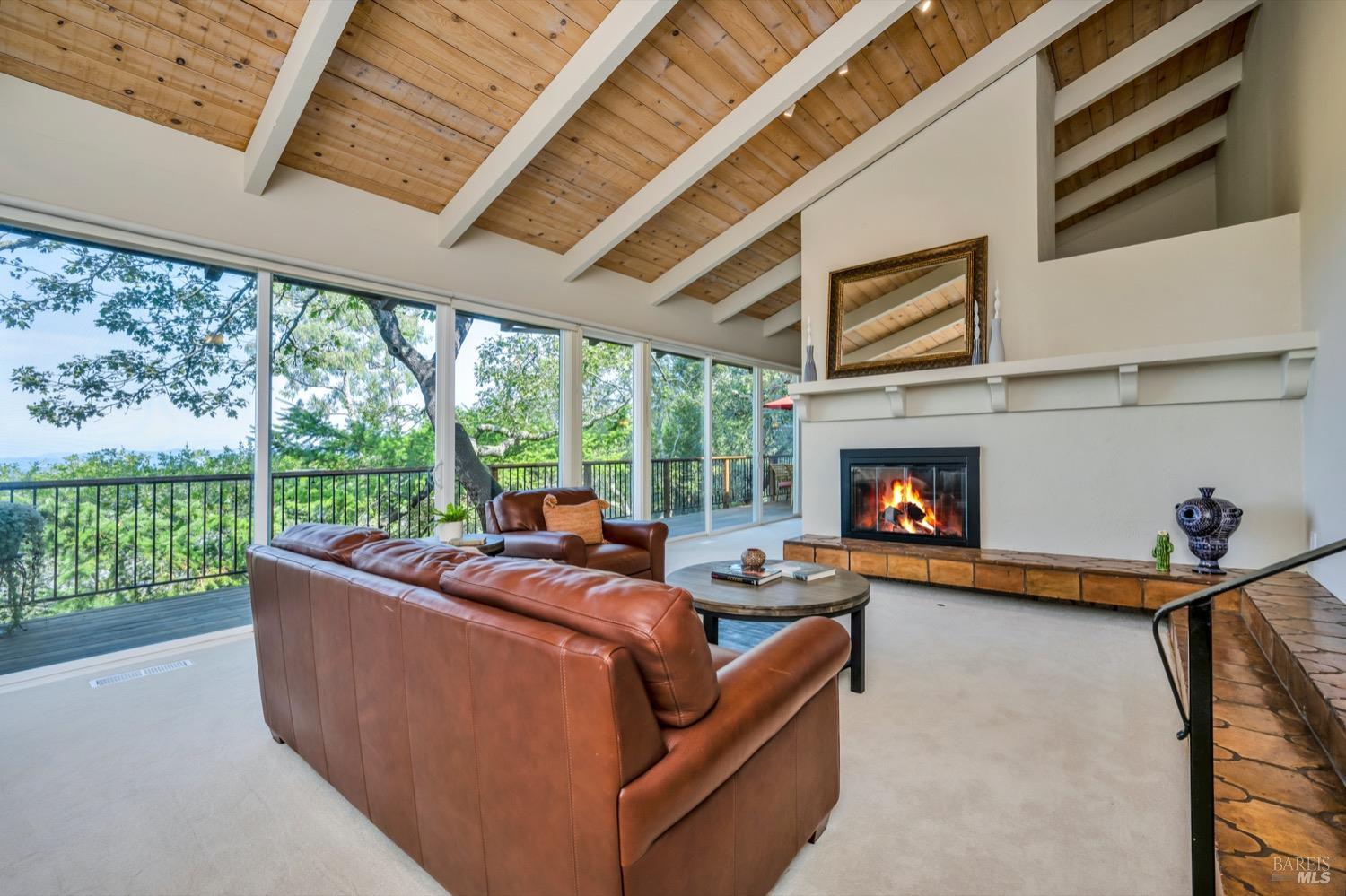3600 Holly Ridge Dr, Santa Rosa, CA 95409
$1,075,000 Mortgage Calculator Sold on Sep 3, 2024 Single Family Residence
Property Details
About this Property
Montecito Heights with inspirational westerly vistas, this architectural delight suits those who enjoy an active life-style and who appreciate quality and style. The multi-level design allows for flexible use while taking advantage of the prime hillside location. Soaring cathedral ceilings and expansive westerly views will entice you to hang out in the main living area with family or friends. The updated kitchen shares those gorgeous views and boasts ample cabinetry, quartz counters, stainless steel appliances, large pantry & a cozy breakfast nook. The family room, framed by oak and madrone, adds to your entertaining area and also makes an ideal quiet retreat. You'll find the spacious primary suite with large double closets and private balcony just off of the entry level. A small adjacent 4th bedroom could be a great office. Half-a-flight down finds the guest powder room, laundry room, and a bonus room (with hidden storage!) that also has its own entrance to the lower deck. (Possibly could be converted to a Junior ADU--buyer to verify). The lowest level has two other bedrooms and a full bath giving a sense of privacy that's hard to find in other homes. Each level of this wonderful home is a treasure. All in a prestige location close to downtown restaurants and shopping.
MLS Listing Information
MLS #
BA324051246
MLS Source
Bay Area Real Estate Information Services, Inc.
Interior Features
Bathrooms
Double Sinks, Shower(s) over Tub(s)
Kitchen
Breakfast Nook, Other, Pantry
Appliances
Cooktop - Gas, Hood Over Range, Microwave, Other, Oven - Built-In, Oven - Electric, Oven Range - Built-In, Gas
Dining Room
Formal Area, Formal Dining Room, Other, Sunken Dining Area
Family Room
Deck Attached, Other
Fireplace
Gas Log, Living Room
Flooring
Carpet, Tile
Laundry
220 Volt Outlet, Cabinets, Hookup - Electric, Hookups Only, In Closet, In Laundry Room
Cooling
Air Conditioning - Area, Ceiling Fan
Heating
Central Forced Air, Heating - 2+ Units, Heating - 2+ Zones
Exterior Features
Roof
Barrel / Truss
Foundation
Concrete Perimeter
Pool
Pool - No
Style
Mediterranean, Spanish
Parking, School, and Other Information
Garage/Parking
Detached, Gate/Door Opener, Garage: 2 Car(s)
Unit Levels
Multi/Split
Sewer
Public Sewer
Water
Public
Complex Amenities
Dog Run
Unit Information
| # Buildings | # Leased Units | # Total Units |
|---|---|---|
| 0 | – | – |
Neighborhood: Around This Home
Neighborhood: Local Demographics
Market Trends Charts
3600 Holly Ridge Dr is a Single Family Residence in Santa Rosa, CA 95409. This 3,135 square foot property sits on a 0.405 Acres Lot and features 4 bedrooms & 2 full and 1 partial bathrooms. It is currently priced at $1,075,000 and was built in 1972. This address can also be written as 3600 Holly Ridge Dr, Santa Rosa, CA 95409.
©2024 Bay Area Real Estate Information Services, Inc. All rights reserved. All data, including all measurements and calculations of area, is obtained from various sources and has not been, and will not be, verified by broker or MLS. All information should be independently reviewed and verified for accuracy. Properties may or may not be listed by the office/agent presenting the information. Information provided is for personal, non-commercial use by the viewer and may not be redistributed without explicit authorization from Bay Area Real Estate Information Services, Inc.
Presently MLSListings.com displays Active, Contingent, Pending, and Recently Sold listings. Recently Sold listings are properties which were sold within the last three years. After that period listings are no longer displayed in MLSListings.com. Pending listings are properties under contract and no longer available for sale. Contingent listings are properties where there is an accepted offer, and seller may be seeking back-up offers. Active listings are available for sale.
This listing information is up-to-date as of September 04, 2024. For the most current information, please contact Trish McLean, (707) 529-1122
