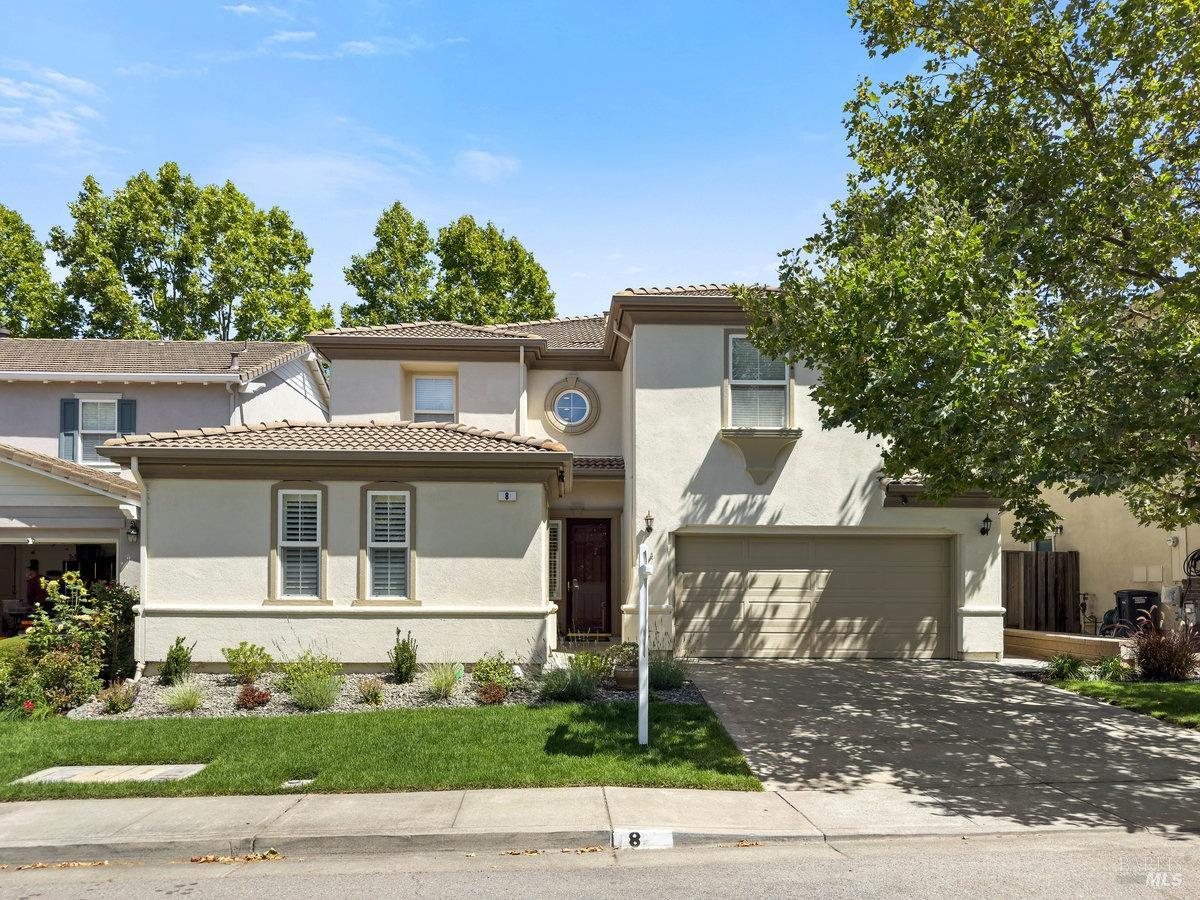8 Marblehead Ln, Novato, CA 94949
$1,398,000 Mortgage Calculator Sold on Aug 23, 2024 Single Family Residence
Property Details
About this Property
Spacious Hamilton home with great flow and functionality! Upon entry you open up to the living room with high ceilings, a double row of windows, and wine cellar room. To your right is a formal dining room, half bath, and spacious kitchen with island and large pantry. Open to the kitchen on the left is the inviting family room with gas fireplace and a sliding glass door to the tiled back patio with fountain. A large 2 room guest suite with bathroom completes this level. Upstairs you will find a luxurious primary suite with a sitting room and expansive ensuite bathroom with soaking tub. There are 2 additional well sized en-suite bedrooms, a laundry room, and an open loft area on this floor. This home is in a quiet area of Hamilton that ends in a sweet cul-de-sac. Enjoy outdoor activities nearby - trails at the wetlands, sports fields, public pool, and skatepark. Shops and restaurants are nearby at Hamilton Marketplace, enjoy great meals in the historic area of Hamilton at Kitchen Cafe or Beso Bistro and Wine Bar. Visit the Farmer's Market on Tuesdays or catch the rotating artist shows or family events at the MOCA (Marin Museum of Contemporary Art). Smart Train stop only 1/2 mile away, and easy access to the 101 to get to San Rafael in 10 minutes, Santa Rosa in 30, SF in 45.
MLS Listing Information
MLS #
BA324050958
MLS Source
Bay Area Real Estate Information Services, Inc.
Interior Features
Bedrooms
Primary Suite/Retreat
Kitchen
Countertop - Granite, Island, Other, Pantry
Appliances
Cooktop - Gas, Dishwasher, Hood Over Range, Other, Oven - Built-In, Oven - Electric, Dryer, Washer
Dining Room
Formal Area, Other
Family Room
Other
Fireplace
Gas Piped
Flooring
Carpet, Tile
Laundry
In Closet, Laundry - Yes
Cooling
Ceiling Fan, Central Forced Air
Heating
Central Forced Air, Gas
Exterior Features
Roof
Tile
Pool
Pool - No
Parking, School, and Other Information
Garage/Parking
Access - Interior, Attached Garage, Gate/Door Opener, Side By Side, Garage: 2 Car(s)
Sewer
Public Sewer
Water
Public
HOA Fee
$49
HOA Fee Frequency
Quarterly
Complex Amenities
Garden / Greenbelt/ Trails
Unit Information
| # Buildings | # Leased Units | # Total Units |
|---|---|---|
| 0 | – | – |
Neighborhood: Around This Home
Neighborhood: Local Demographics
Market Trends Charts
8 Marblehead Ln is a Single Family Residence in Novato, CA 94949. This 3,169 square foot property sits on a 4,250 Sq Ft Lot and features 4 bedrooms & 4 full and 1 partial bathrooms. It is currently priced at $1,398,000 and was built in 2000. This address can also be written as 8 Marblehead Ln, Novato, CA 94949.
©2024 Bay Area Real Estate Information Services, Inc. All rights reserved. All data, including all measurements and calculations of area, is obtained from various sources and has not been, and will not be, verified by broker or MLS. All information should be independently reviewed and verified for accuracy. Properties may or may not be listed by the office/agent presenting the information. Information provided is for personal, non-commercial use by the viewer and may not be redistributed without explicit authorization from Bay Area Real Estate Information Services, Inc.
Presently MLSListings.com displays Active, Contingent, Pending, and Recently Sold listings. Recently Sold listings are properties which were sold within the last three years. After that period listings are no longer displayed in MLSListings.com. Pending listings are properties under contract and no longer available for sale. Contingent listings are properties where there is an accepted offer, and seller may be seeking back-up offers. Active listings are available for sale.
This listing information is up-to-date as of August 24, 2024. For the most current information, please contact Amanda Martin, (415) 601-9111
