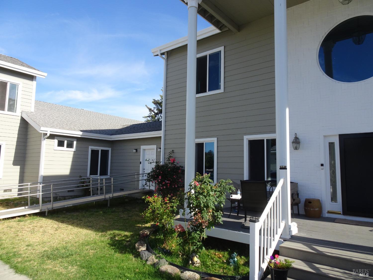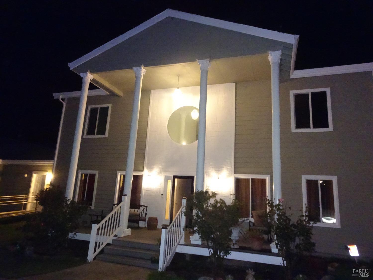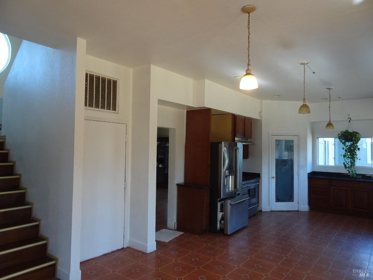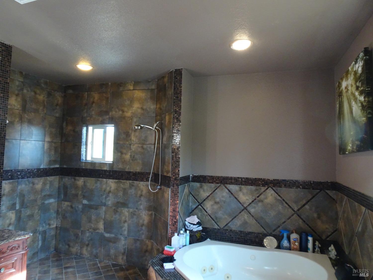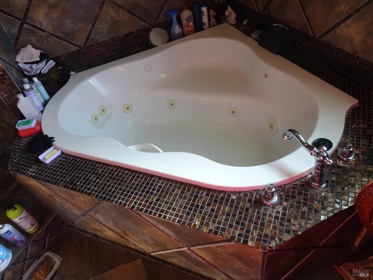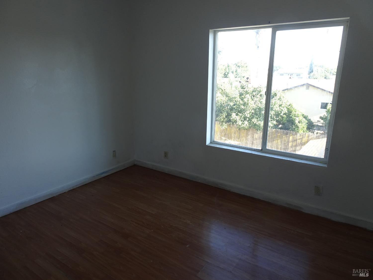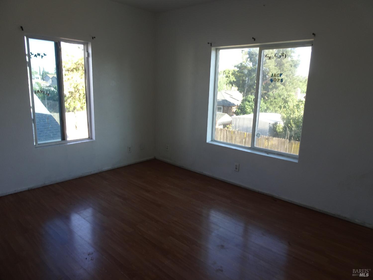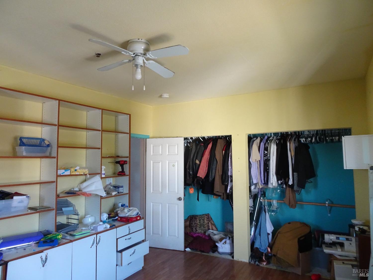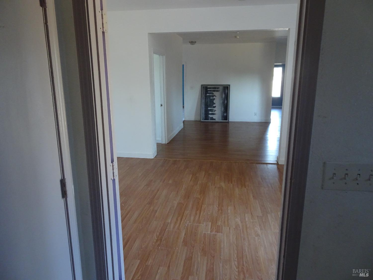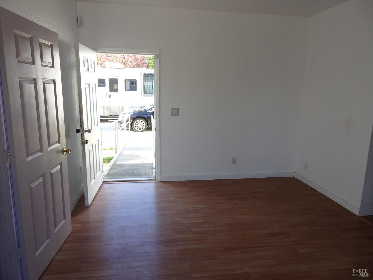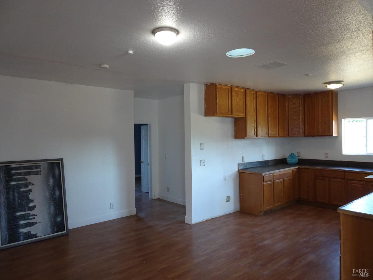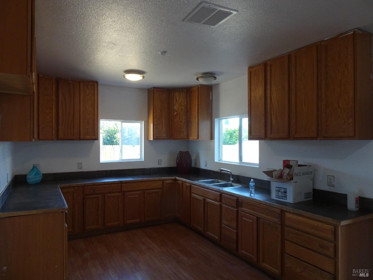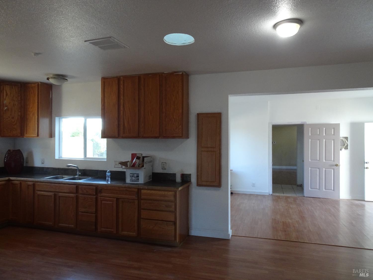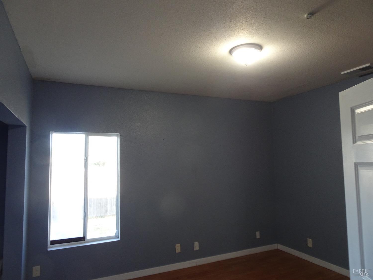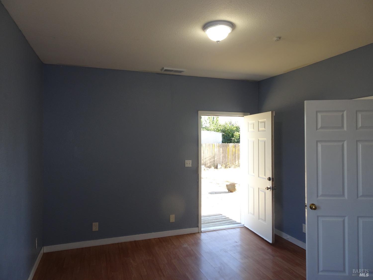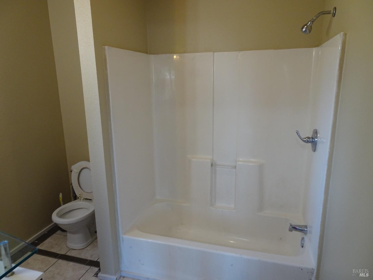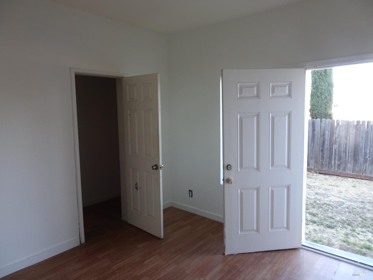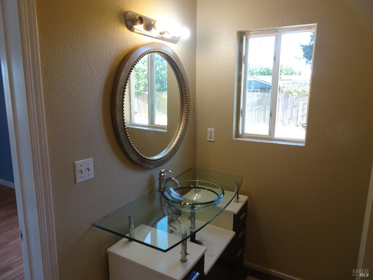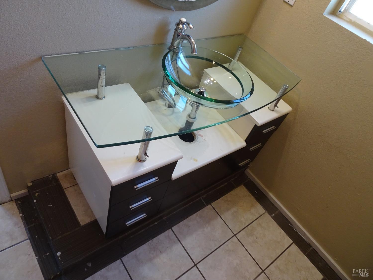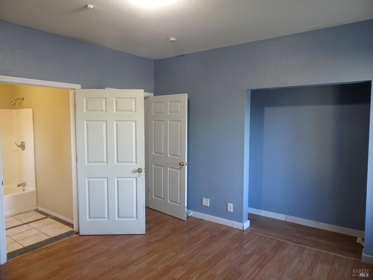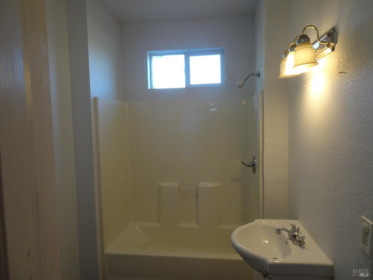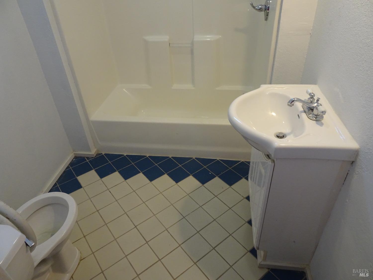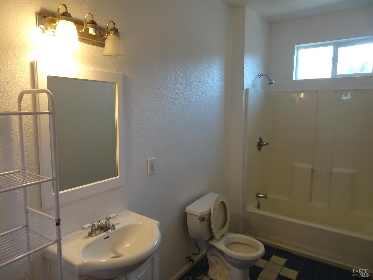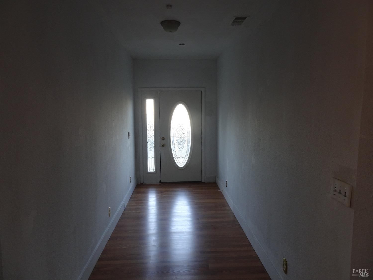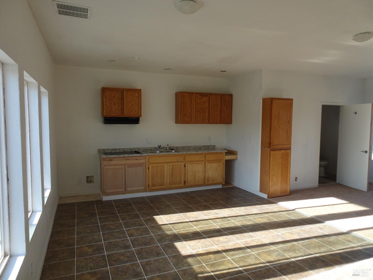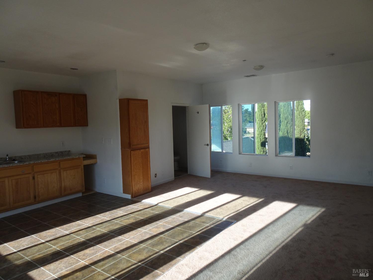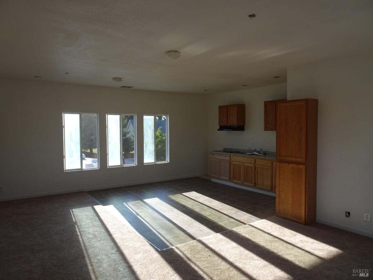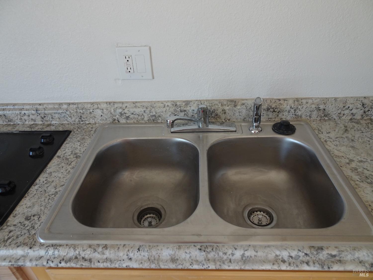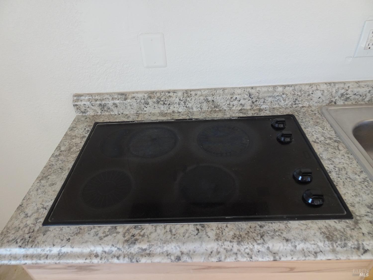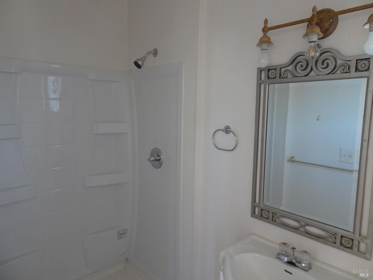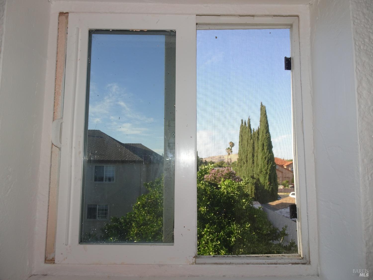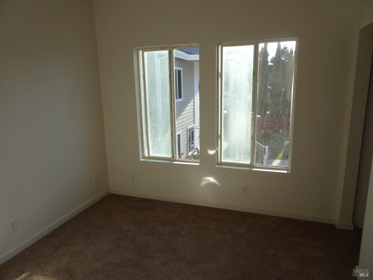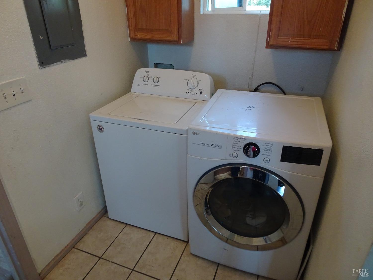Property Details
About this Property
Unique Custom 3 Home Property. 1st Home: Residential. 2nd Home: Business Opportunity, Nursing Home, etc. 3rd Home: Apartment, Rental. 20,000 Sq. Ft. Private Lot. Crystal Estates Sub Division. 6,120 Sq Ft. Homes. Custom, Special SFR. Private Alley Entrance Drive. Gated, Fenced, Property. Separate Front Entrances + 4 Rear Entrances. All 3 Homes have Kitchens, Bathrooms & Bedrooms. Dual Pane Windows Throughout, 10 Total Bedrooms, Garage + Additional 6 Car Parking. Concrete Drive, RV Access. Covered Front Porch Trex Steps, Deck, Custom Pillared Porch. Stunning 2nd Floor Circular Window Over Looking Front Yard. Cement Board, Wood Siding. Composition Roof. Laminate Flooring, Recessed Lighting Throughout. Fire Suppression System Throughout. Main Home: Kitchen, Oak Cabinetry, Granite Counters, Glass Door Pantry, Gas Range, Hood Over Range, Stainless Dual Sink. Ceramic Tile Flooring, Formal Dining Area. 2nd Home: ADA Wheel Chair Ramp Entrance for Business. Day Room area, Dining, Breakfast Area. Kitchen, Laminate Flooring. 3 Bedrooms & Baths, Shower Over Tub, Glass Vanity + Rear Entrance. Apartment: 2nd Floor Above 2 Car Garage, Private Stairs lead to 2 Carpeted Bedrooms + 3rd Room, Kitchen, Ceramic Tile Flooring, Walk-In Shower. Single Sink. Views From all Rooms. Investment / Business.
MLS Listing Information
MLS #
BA324050957
MLS Source
Bay Area Real Estate Information Services, Inc.
Days on Site
146
Interior Features
Bedrooms
Primary Suite/Retreat
Bathrooms
Double Sinks, Granite, Other, Shower(s) over Tub(s), Stall Shower, Tub w/Jets
Kitchen
Breakfast Nook, Breakfast Room, Countertop - Granite, Countertop - Laminate, Hookups - Gas, Hookups - Ice Maker, Other, Pantry, Pantry Cabinet, Skylight(s)
Appliances
Cooktop - Electric, Dishwasher, Garbage Disposal, Hood Over Range, Other, Oven Range - Gas, Refrigerator, Trash Compactor, Dryer, Washer
Dining Room
Formal Area, Formal Dining Room, Other
Family Room
Kitchen/Family Room Combo, Other, Skylight(s)
Flooring
Carpet, Laminate, Tile
Laundry
220 Volt Outlet, In Laundry Room, Laundry - Yes
Cooling
Ceiling Fan, Central Forced Air
Heating
Central Forced Air
Exterior Features
Roof
Composition
Foundation
Raised
Pool
Pool - No
Style
Colonial, Custom
Parking, School, and Other Information
Garage/Parking
Access - Alley, Access - Interior, Attached Garage, Other, RV Access, Side By Side, Garage: 2 Car(s)
Sewer
Public Sewer
Water
Public
Unit Information
| # Buildings | # Leased Units | # Total Units |
|---|---|---|
| 0 | – | – |
Neighborhood: Around This Home
Neighborhood: Local Demographics
Market Trends Charts
Nearby Homes for Sale
507 Kings Way is a Single Family Residence in Suisun City, CA 94585. This 6,120 square foot property sits on a 0.464 Acres Lot and features 10 bedrooms & 6 full and 1 partial bathrooms. It is currently priced at $950,000 and was built in 2010. This address can also be written as 507 Kings Way, Suisun City, CA 94585.
©2025 Bay Area Real Estate Information Services, Inc. All rights reserved. All data, including all measurements and calculations of area, is obtained from various sources and has not been, and will not be, verified by broker or MLS. All information should be independently reviewed and verified for accuracy. Properties may or may not be listed by the office/agent presenting the information. Information provided is for personal, non-commercial use by the viewer and may not be redistributed without explicit authorization from Bay Area Real Estate Information Services, Inc.
Presently MLSListings.com displays Active, Contingent, Pending, and Recently Sold listings. Recently Sold listings are properties which were sold within the last three years. After that period listings are no longer displayed in MLSListings.com. Pending listings are properties under contract and no longer available for sale. Contingent listings are properties where there is an accepted offer, and seller may be seeking back-up offers. Active listings are available for sale.
This listing information is up-to-date as of November 29, 2024. For the most current information, please contact Marie Anderson, (707) 688-7469

