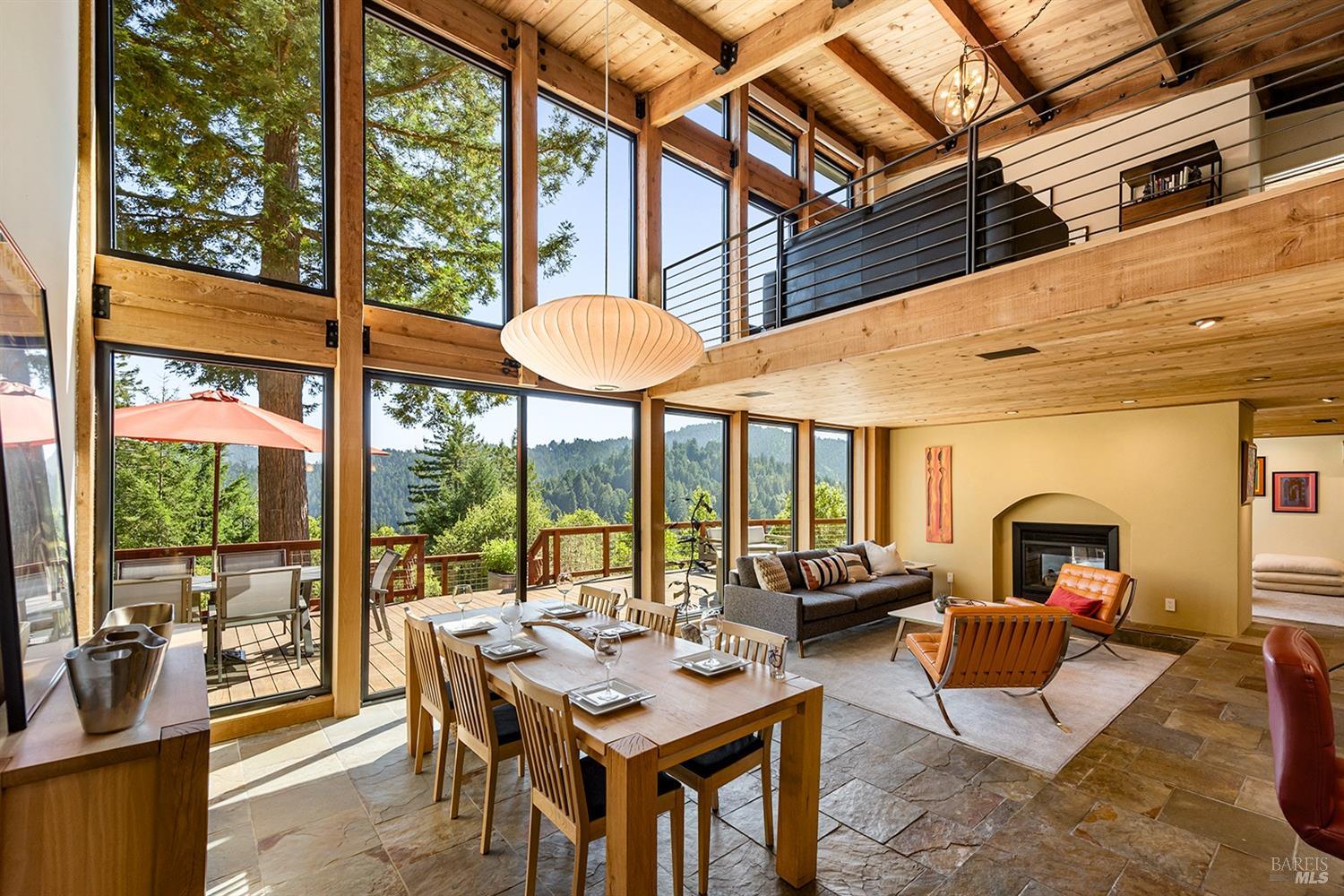14510 Solaridge Rd, Guerneville, CA 95446
$1,760,000 Mortgage Calculator Sold on Aug 21, 2024 Single Family Residence
Property Details
About this Property
Your Hilltop Haven awaits you, perched in the sunshine on nearly 5 private acres - high above the true heart of the Russian River. The views will leave you awestruck from every window, and the amenities will delight you. This 3BD/3BTH home has been tastefully designed with comfort in mind - complete with a wet bar, whole house stereo system, and multiple spaces for lounging and personal enjoyment. Large kitchen, dining, and 2 living rooms make it oh-so easy to gather. The primary bedroom boasts an attached den, an ensuite bathroom with heated floors, steam shower, and a walk-in closet - while the cozy fireplace awaits you at the foot of the bed. Expansive decks give you the opportunity to dine in the great outdoors while the sunken hot tub allows you to soak up the sounds of nature at your leisure. The state-of-the-art solar system with backup battery storage, and Starlink internet, keep you as connected as you want to be. This gated property offers a rare opportunity for sophisticated living near the Sonoma Coast - all just a stone's-throw to fine dining, five-star recreation and world class wineries. Adjacent 7 acres also available separately. Private, Peaceful, Polished.
MLS Listing Information
MLS #
BA324050940
MLS Source
Bay Area Real Estate Information Services, Inc.
Interior Features
Kitchen
Hookups - Gas, Island, Kitchen/Family Room Combo
Appliances
Dishwasher, Hood Over Range, Microwave, Oven Range - Gas, Refrigerator, Wine Refrigerator, Dryer, Washer
Dining Room
Dining Area in Family Room, Dining Bar
Family Room
Deck Attached, View
Fireplace
Family Room, Gas Piped, Living Room, Primary Bedroom, Two-Way
Flooring
Carpet, Stone
Laundry
In Closet, Laundry Area
Cooling
Ceiling Fan, Central Forced Air, Other
Heating
Central Forced Air, Electric, Fireplace, Gas - Natural, Other, Solar
Exterior Features
Pool
Pool - No, Spa - Private, Spa/Hot Tub
Parking, School, and Other Information
Garage/Parking
Access - Interior, Attached Garage, Enclosed, Guest / Visitor Parking, Private / Exclusive, Garage: 2 Car(s)
Unit Levels
Multi/Split
Sewer
Septic Tank
Water
Other
Unit Information
| # Buildings | # Leased Units | # Total Units |
|---|---|---|
| 0 | – | – |
Neighborhood: Around This Home
Neighborhood: Local Demographics
Market Trends Charts
14510 Solaridge Rd is a Single Family Residence in Guerneville, CA 95446. This 2,755 square foot property sits on a 4.92 Acres Lot and features 3 bedrooms & 3 full bathrooms. It is currently priced at $1,760,000 and was built in 1981. This address can also be written as 14510 Solaridge Rd, Guerneville, CA 95446.
©2024 Bay Area Real Estate Information Services, Inc. All rights reserved. All data, including all measurements and calculations of area, is obtained from various sources and has not been, and will not be, verified by broker or MLS. All information should be independently reviewed and verified for accuracy. Properties may or may not be listed by the office/agent presenting the information. Information provided is for personal, non-commercial use by the viewer and may not be redistributed without explicit authorization from Bay Area Real Estate Information Services, Inc.
Presently MLSListings.com displays Active, Contingent, Pending, and Recently Sold listings. Recently Sold listings are properties which were sold within the last three years. After that period listings are no longer displayed in MLSListings.com. Pending listings are properties under contract and no longer available for sale. Contingent listings are properties where there is an accepted offer, and seller may be seeking back-up offers. Active listings are available for sale.
This listing information is up-to-date as of September 16, 2024. For the most current information, please contact Theresa Disbro, (707) 360-5699
