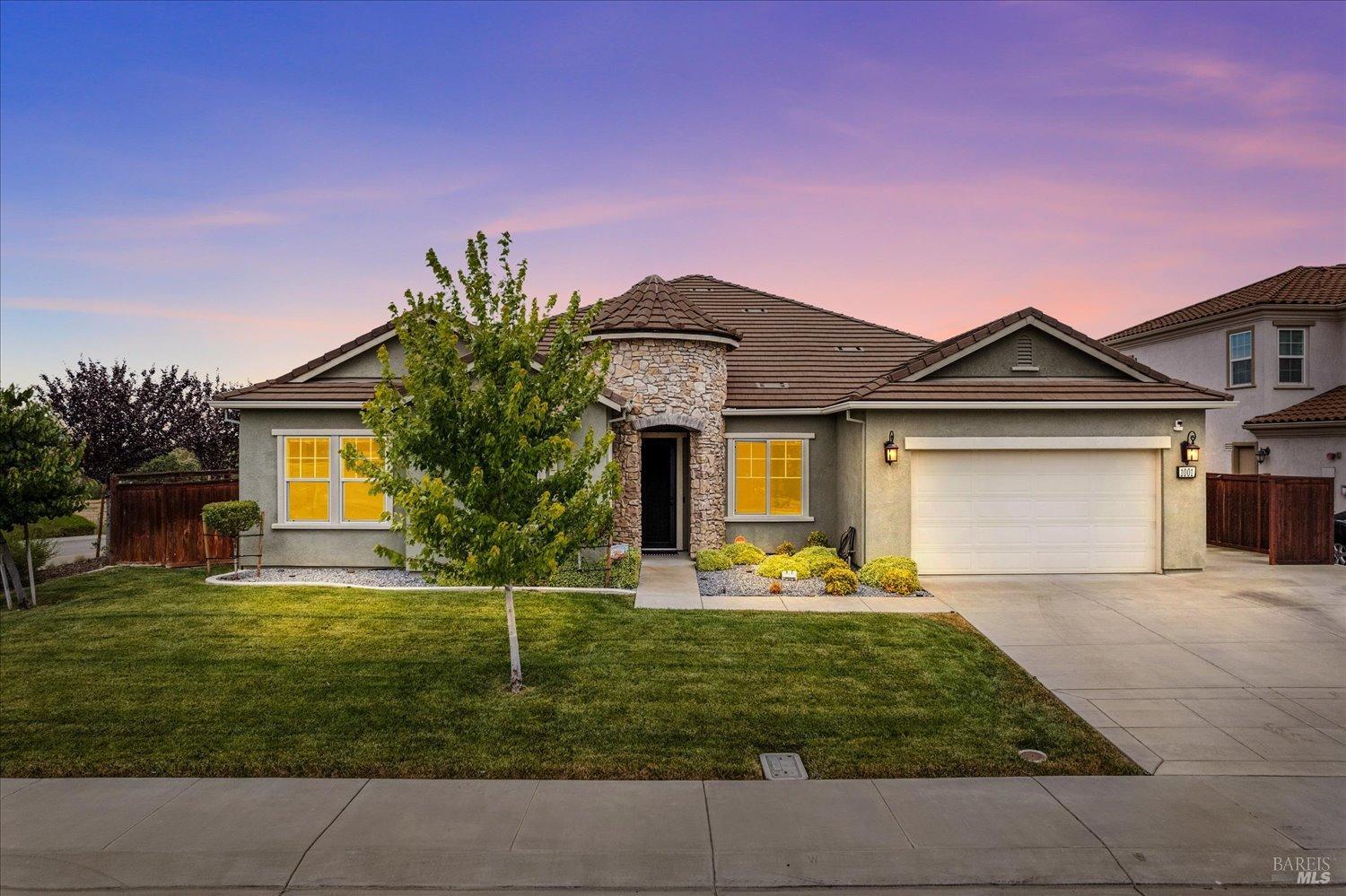1001 Green Leaf Ct, Vacaville, CA 95688
$1,150,000 Mortgage Calculator Sold on Aug 22, 2024 Single Family Residence
Property Details
About this Property
Welcome to your dream home at the Reserve at Browns Valley! Nestled in a serene court on a corner quarter-acre lot, this stunning single-story home offers an unparalleled living experience. Enjoy breathtaking hill views in a private backyard with no rear neighbors. The outdoor oasis features a huge covered patio with an outdoor kitchen, recessed lighting, a large shed, stamped concrete and retaining walls with brick. Built in 2016, this home boasts modern amenities and elegant touches throughout. Spacious kitchen opens to the dining room, office nook, large family room and showcasing an impressively sized island with sink and bar seating, stainless steel appliances, a walk-in pantry, a butler's pantry and granite countertops with tile backsplash. A formal entry with tray ceilings and formal living room welcomes upon entry, while large dual pane windows, high ceilings, ceiling fans and recessed lighting enhance the airy feel. The ideal floor plan separates the primary bedroom, complete with a luxurious bathroom featuring dual sinks, a large tub, an oversized glass shower and a massive walk-in closet. One of the additional bedrooms features an ensuite bathroom, perfect for guests or multigenerational living. A laundry room and oversized garage add to the convenience.
MLS Listing Information
MLS #
BA324050296
MLS Source
Bay Area Real Estate Information Services, Inc.
Interior Features
Bedrooms
Primary Suite/Retreat
Bathrooms
Double Sinks, Primary - Tub, Other, Shower(s) over Tub(s), Stall Shower, Tile, Window
Kitchen
Countertop - Granite, Island with Sink, Kitchen/Family Room Combo, Other, Pantry
Appliances
Built-in BBQ Grill, Cooktop - Gas, Dishwasher, Hood Over Range, Microwave, Other, Oven - Built-In, Oven - Gas
Dining Room
Dining Bar, Formal Area, Other
Family Room
Kitchen/Family Room Combo, Other, View
Flooring
Carpet, Tile
Laundry
Cabinets, In Laundry Room, Laundry - Yes, Tub / Sink
Cooling
Ceiling Fan, Central Forced Air
Heating
Central Forced Air
Exterior Features
Roof
Tile
Pool
None, Pool - No
Style
Traditional
Parking, School, and Other Information
Garage/Parking
Access - Interior, Attached Garage, Facing Front, RV Possible, Garage: 2 Car(s)
Sewer
Public Sewer
Water
Public
Unit Information
| # Buildings | # Leased Units | # Total Units |
|---|---|---|
| 0 | – | – |
Neighborhood: Around This Home
Neighborhood: Local Demographics
Market Trends Charts
1001 Green Leaf Ct is a Single Family Residence in Vacaville, CA 95688. This 3,163 square foot property sits on a 0.257 Acres Lot and features 4 bedrooms & 3 full bathrooms. It is currently priced at $1,150,000 and was built in 2017. This address can also be written as 1001 Green Leaf Ct, Vacaville, CA 95688.
©2024 Bay Area Real Estate Information Services, Inc. All rights reserved. All data, including all measurements and calculations of area, is obtained from various sources and has not been, and will not be, verified by broker or MLS. All information should be independently reviewed and verified for accuracy. Properties may or may not be listed by the office/agent presenting the information. Information provided is for personal, non-commercial use by the viewer and may not be redistributed without explicit authorization from Bay Area Real Estate Information Services, Inc.
Presently MLSListings.com displays Active, Contingent, Pending, and Recently Sold listings. Recently Sold listings are properties which were sold within the last three years. After that period listings are no longer displayed in MLSListings.com. Pending listings are properties under contract and no longer available for sale. Contingent listings are properties where there is an accepted offer, and seller may be seeking back-up offers. Active listings are available for sale.
This listing information is up-to-date as of August 23, 2024. For the most current information, please contact Thomas Rapisarda, (707) 592-2852
