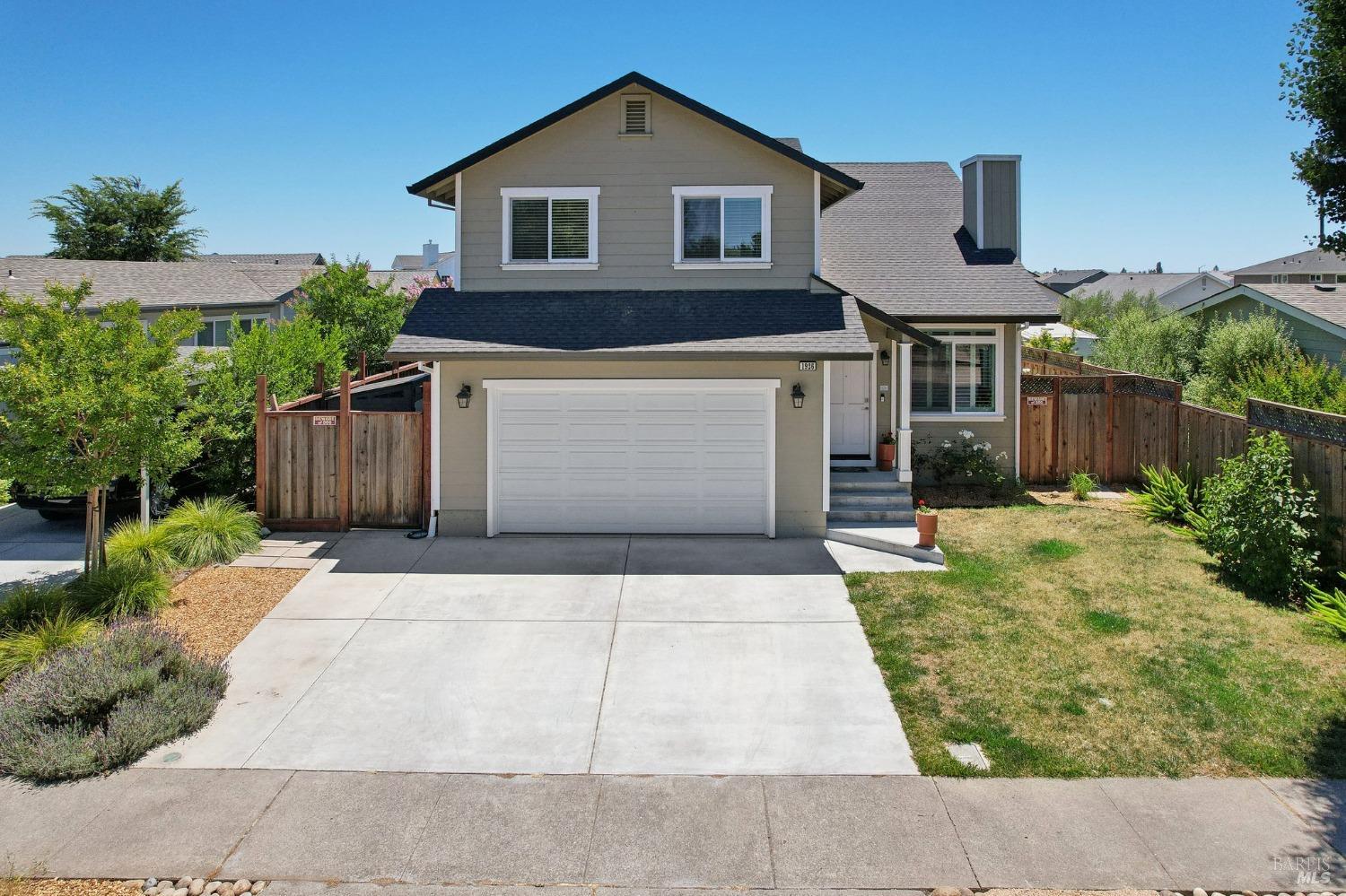1926 Dennis Ln, Santa Rosa, CA 95403
$899,000 Mortgage Calculator Sold on Aug 27, 2024 Single Family Residence
Property Details
About this Property
Delightful 4-bedroom, 3-bath home with a large den, located on a quiet street near Moon Valley Nursery, at the edge of Coffey Park. Step into the living room with its vaulted ceiling, custom stone fireplace, and elegant shutters. The gourmet kitchen features custom shaker wood cabinets, beautiful quartz countertops, a large island with a sink, a 48-inch stainless steel 6-burner dual oven range, a porcelain farmhouse sink, and a wine fridge. A large bedroom with a walk-in closet and a beautiful bathroom are located off the kitchen and dining area. Light-filled family room with vaulted ceiling, skylights, and shutters. Upstairs the very large primary bedroom overlooks the back yard and the open views. European style built-in custom wall closet. Beautiful primary bathroom with two shower heads, frameless sliding shower door, custom cabinets, and double sink. Two additional bedrooms, a full bath, and a large den complete the welcoming second story. The amazing, versatile, low-maintenance, and immaculate backyard was designed with multiple zones to maximize outdoor living. This must see, move-in ready, stunning smart home includes a 15K Lutron lighting system, features numerous upgrades, and offers easy access to Highway 101.
MLS Listing Information
MLS #
BA324050054
MLS Source
Bay Area Real Estate Information Services, Inc.
Interior Features
Bedrooms
Primary Suite/Retreat
Bathrooms
Shower(s) over Tub(s), Tile
Kitchen
Island with Sink, Pantry
Appliances
Cooktop - Gas, Dishwasher, Garbage Disposal, Hood Over Range, Microwave, Oven - Double, Oven - Gas, Oven Range - Gas, Refrigerator, Wine Refrigerator, Dryer, Washer
Dining Room
Dining Area in Living Room
Family Room
Other, Skylight(s), Vaulted Ceilings
Fireplace
Gas Starter, Insert, Living Room
Flooring
Simulated Wood, Tile
Laundry
220 Volt Outlet, In Closet
Cooling
Ceiling Fan, Central Forced Air
Heating
Central Forced Air, Fireplace Insert
Exterior Features
Roof
Composition
Foundation
Concrete Perimeter
Pool
None, Pool - No
Style
Contemporary
Parking, School, and Other Information
Garage/Parking
Attached Garage, Gate/Door Opener, Garage: 2 Car(s)
Sewer
Public Sewer
Water
Public
Unit Information
| # Buildings | # Leased Units | # Total Units |
|---|---|---|
| 0 | – | – |
Neighborhood: Around This Home
Neighborhood: Local Demographics
Market Trends Charts
1926 Dennis Ln is a Single Family Residence in Santa Rosa, CA 95403. This 2,392 square foot property sits on a 5,619 Sq Ft Lot and features 4 bedrooms & 3 full bathrooms. It is currently priced at $899,000 and was built in 2019. This address can also be written as 1926 Dennis Ln, Santa Rosa, CA 95403.
©2024 Bay Area Real Estate Information Services, Inc. All rights reserved. All data, including all measurements and calculations of area, is obtained from various sources and has not been, and will not be, verified by broker or MLS. All information should be independently reviewed and verified for accuracy. Properties may or may not be listed by the office/agent presenting the information. Information provided is for personal, non-commercial use by the viewer and may not be redistributed without explicit authorization from Bay Area Real Estate Information Services, Inc.
Presently MLSListings.com displays Active, Contingent, Pending, and Recently Sold listings. Recently Sold listings are properties which were sold within the last three years. After that period listings are no longer displayed in MLSListings.com. Pending listings are properties under contract and no longer available for sale. Contingent listings are properties where there is an accepted offer, and seller may be seeking back-up offers. Active listings are available for sale.
This listing information is up-to-date as of August 29, 2024. For the most current information, please contact Sandrine Daligault, (707) 326-6373
