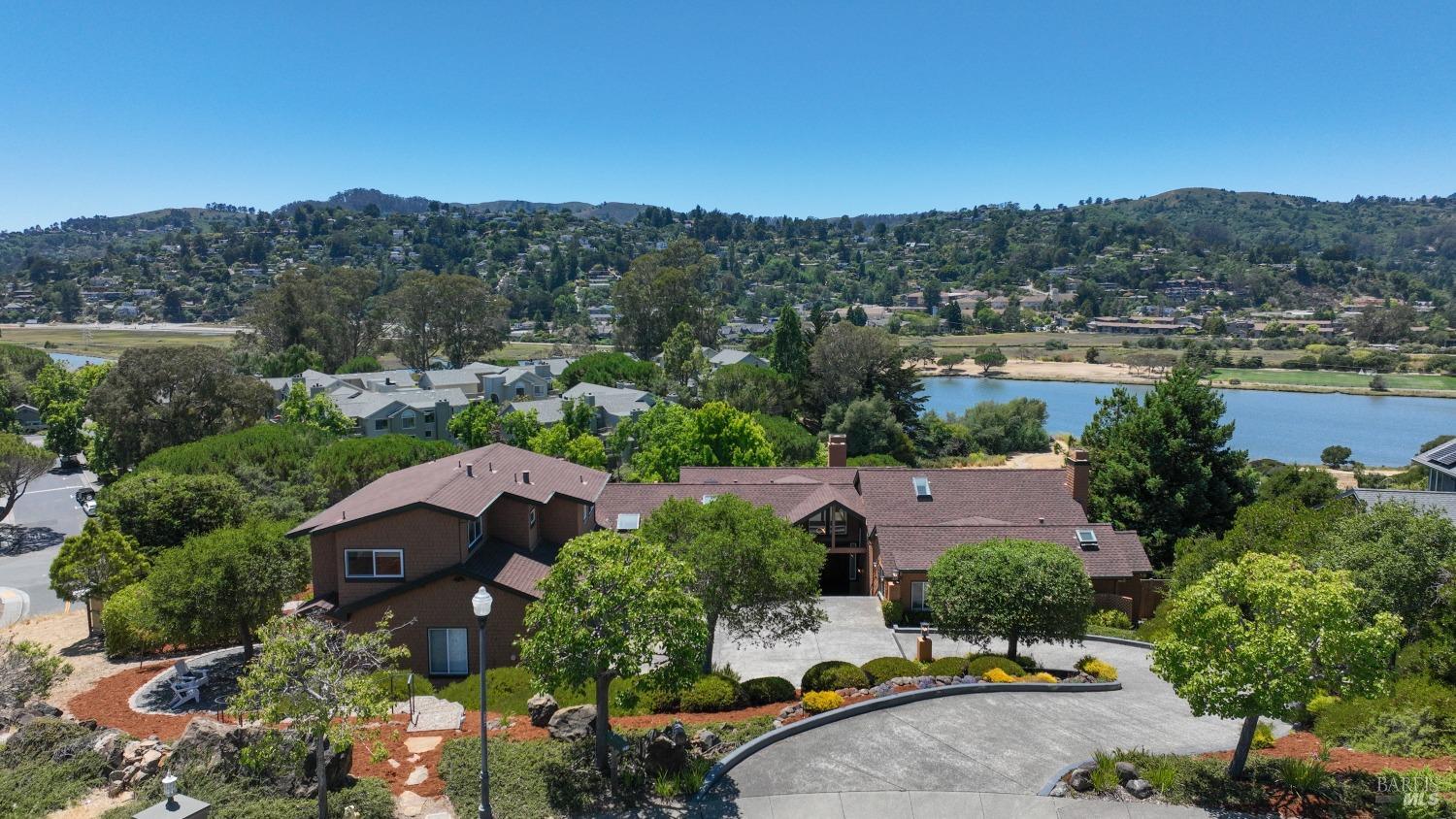30 Jacklyn Ter, Mill Valley, CA 94941
$3,412,500 Mortgage Calculator Sold on Dec 6, 2024 Single Family Residence
Property Details
About this Property
Stunning, spacious west facing view home plus an additional one bedroom guest house with full amenities. Panoramic Mt Tamalpais, Mill Valley, sunset, and Picklewood Inlet/Richardson Bay water views. Sited on a uniquely large, 1.2 acre lot, centrally located near the Town of Mill Valley yet close to Highway 101 for convenient access south to the Golden Gate Bridge and north to the wine country. Built in 1995, the Craftsman style main house is four bedrooms and four baths. Additionally, a fully permitted semi-attached, 825sf, one bedroom ADU was built in 2017 with its own entrance and garage, a full kitchen, full bathroom, and fabulous views. The home has a grand scale with lots of natural light and high volume, vaulted ceilings. Several outdoor decks and seating areas. Refreshing AC to keep you cool on these warm fall days. 3 car garage with additional parking for 5+ cars. Located on a quiet cul-de-sac above Hauke Park and the Sausalito bike path. Near the Mill Valley Community Center, Mill Valley schools, shopping, and Whole Foods. Custom designed by renowned local architect Colin Russell/Russell Architects.
MLS Listing Information
MLS #
BA324049558
MLS Source
Bay Area Real Estate Information Services, Inc.
Interior Features
Bedrooms
Primary Suite/Retreat
Kitchen
Breakfast Nook, Countertop - Stone, Island with Sink, Kitchen/Family Room Combo, Other, Pantry, Skylight(s)
Appliances
Cooktop - Electric, Dishwasher, Garbage Disposal, Hood Over Range, Ice Maker, Microwave, Other, Oven - Double, Oven Range - Built-In, Oven Range - Electric, Refrigerator, Dryer, Washer
Dining Room
Formal Area, Other
Family Room
Deck Attached, Other, Skylight(s), Vaulted Ceilings, View
Fireplace
Dining Room, Gas Starter, Living Room, Primary Bedroom
Flooring
Cork, Stone, Wood
Laundry
In Laundry Room, Laundry - Yes, Tub / Sink
Cooling
Central Forced Air
Heating
Baseboard, Central Forced Air, Electric, Fireplace, Gas - Natural
Exterior Features
Roof
Composition
Foundation
Concrete Perimeter, Raised, Piling
Pool
Pool - No
Style
Contemporary, Craftsman, Custom
Parking, School, and Other Information
Garage/Parking
Access - Interior, Attached Garage, Electric Car Hookup, Gate/Door Opener, Guest / Visitor Parking, Garage: 3 Car(s)
Unit Levels
Multi/Split
Sewer
Public Sewer
Water
Public
Unit Information
| # Buildings | # Leased Units | # Total Units |
|---|---|---|
| 0 | – | – |
Neighborhood: Around This Home
Neighborhood: Local Demographics
Market Trends Charts
30 Jacklyn Ter is a Single Family Residence in Mill Valley, CA 94941. This 4,146 square foot property sits on a 1.19 Acres Lot and features 5 bedrooms & 3 full and 2 partial bathrooms. It is currently priced at $3,412,500 and was built in 1995. This address can also be written as 30 Jacklyn Ter, Mill Valley, CA 94941.
©2024 Bay Area Real Estate Information Services, Inc. All rights reserved. All data, including all measurements and calculations of area, is obtained from various sources and has not been, and will not be, verified by broker or MLS. All information should be independently reviewed and verified for accuracy. Properties may or may not be listed by the office/agent presenting the information. Information provided is for personal, non-commercial use by the viewer and may not be redistributed without explicit authorization from Bay Area Real Estate Information Services, Inc.
Presently MLSListings.com displays Active, Contingent, Pending, and Recently Sold listings. Recently Sold listings are properties which were sold within the last three years. After that period listings are no longer displayed in MLSListings.com. Pending listings are properties under contract and no longer available for sale. Contingent listings are properties where there is an accepted offer, and seller may be seeking back-up offers. Active listings are available for sale.
This listing information is up-to-date as of December 09, 2024. For the most current information, please contact Jennifer Dunbar, (415) 272-4635
