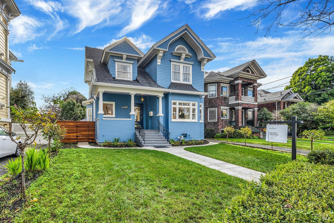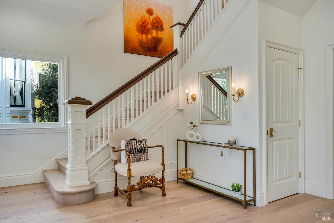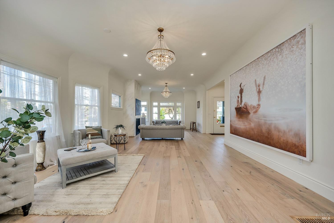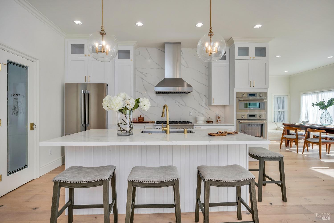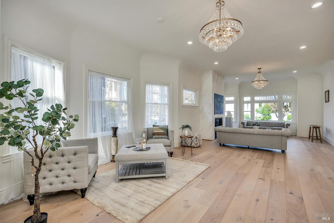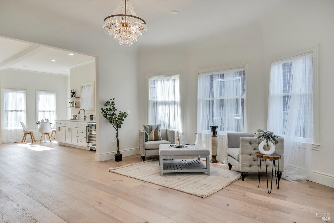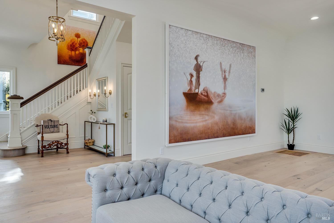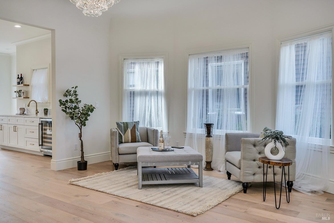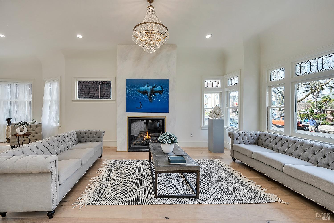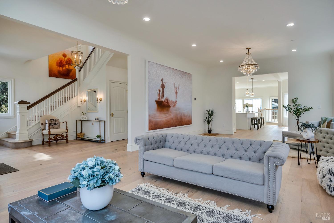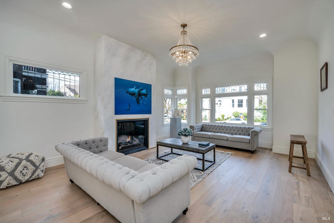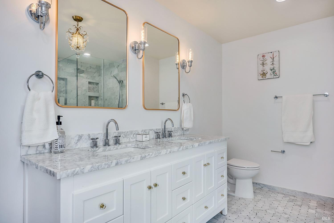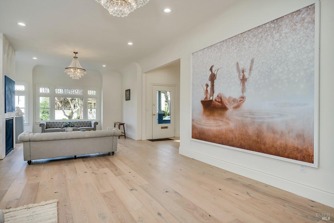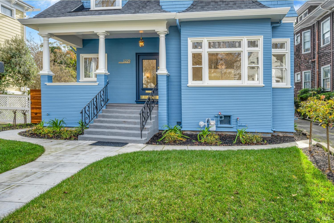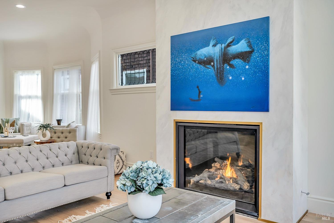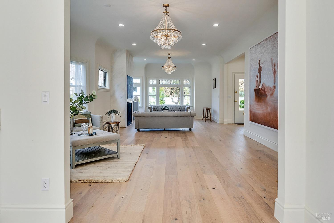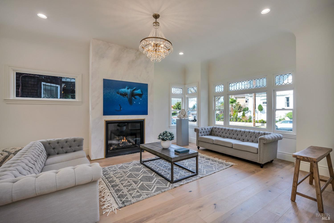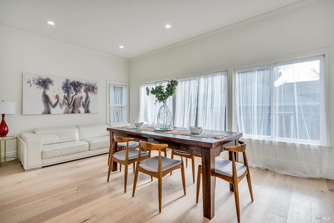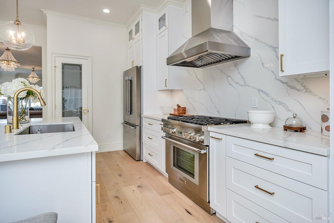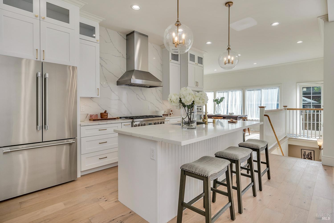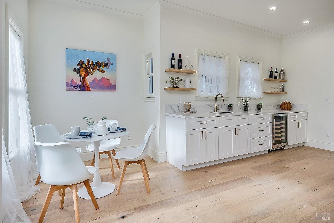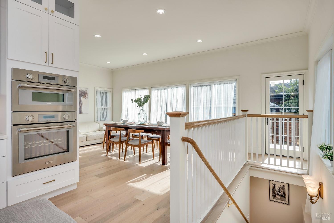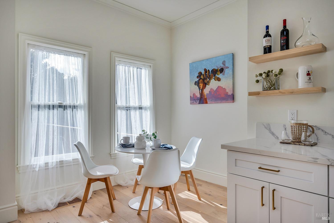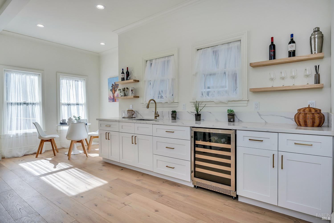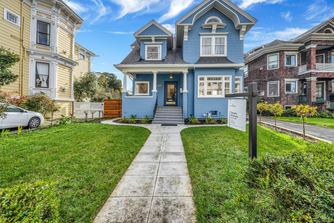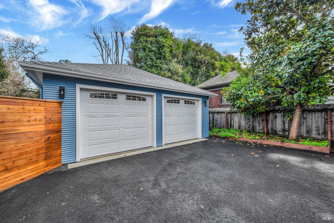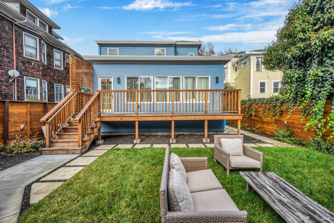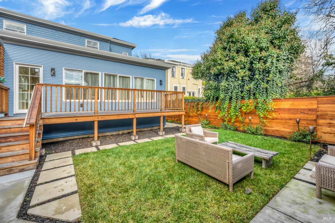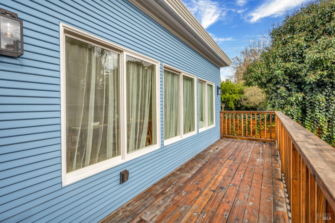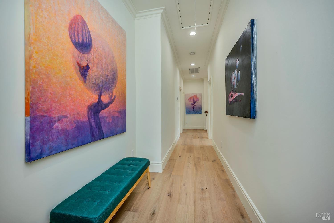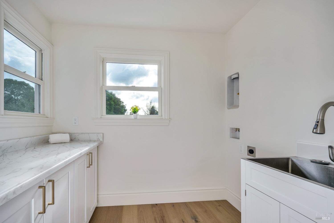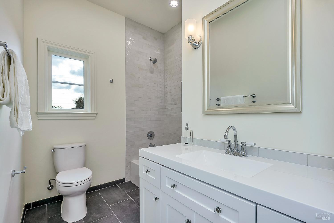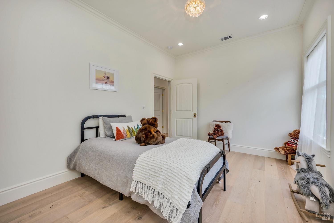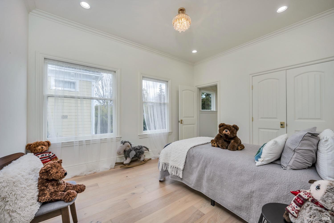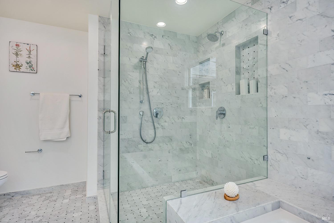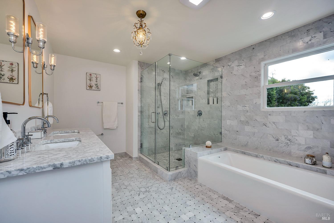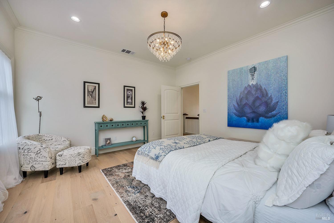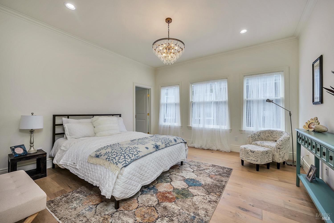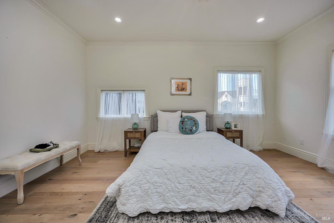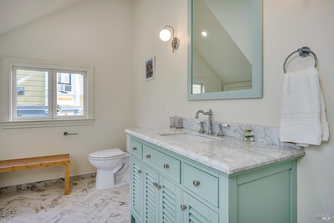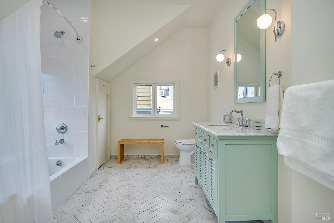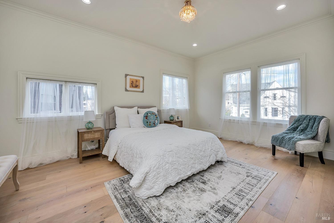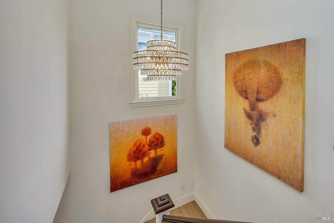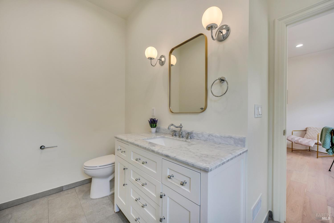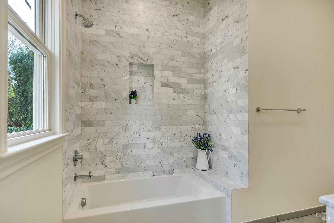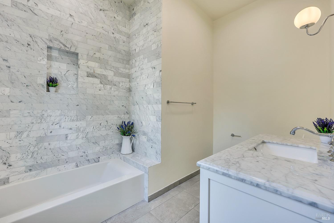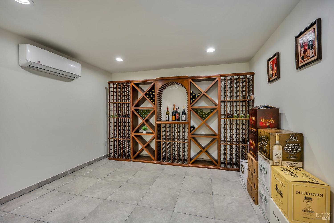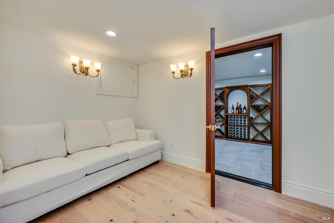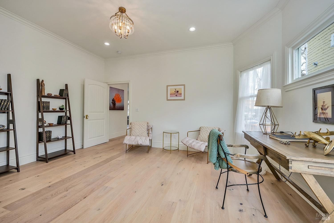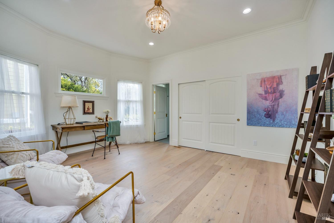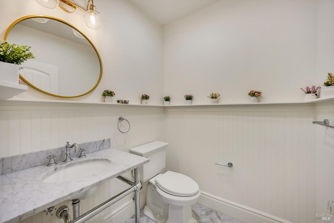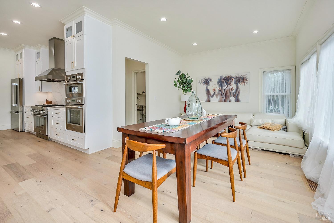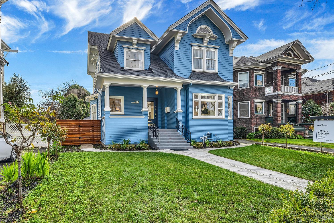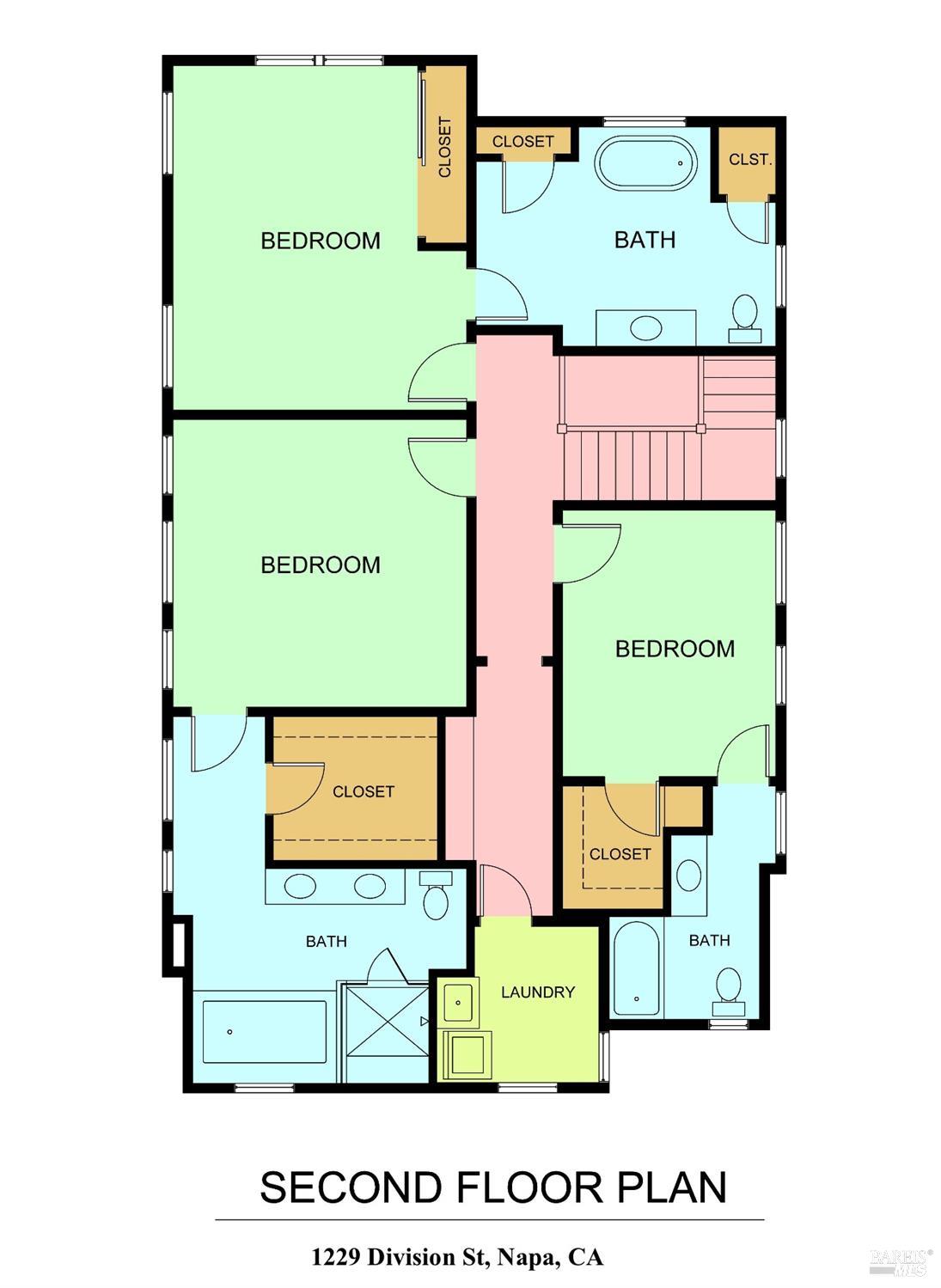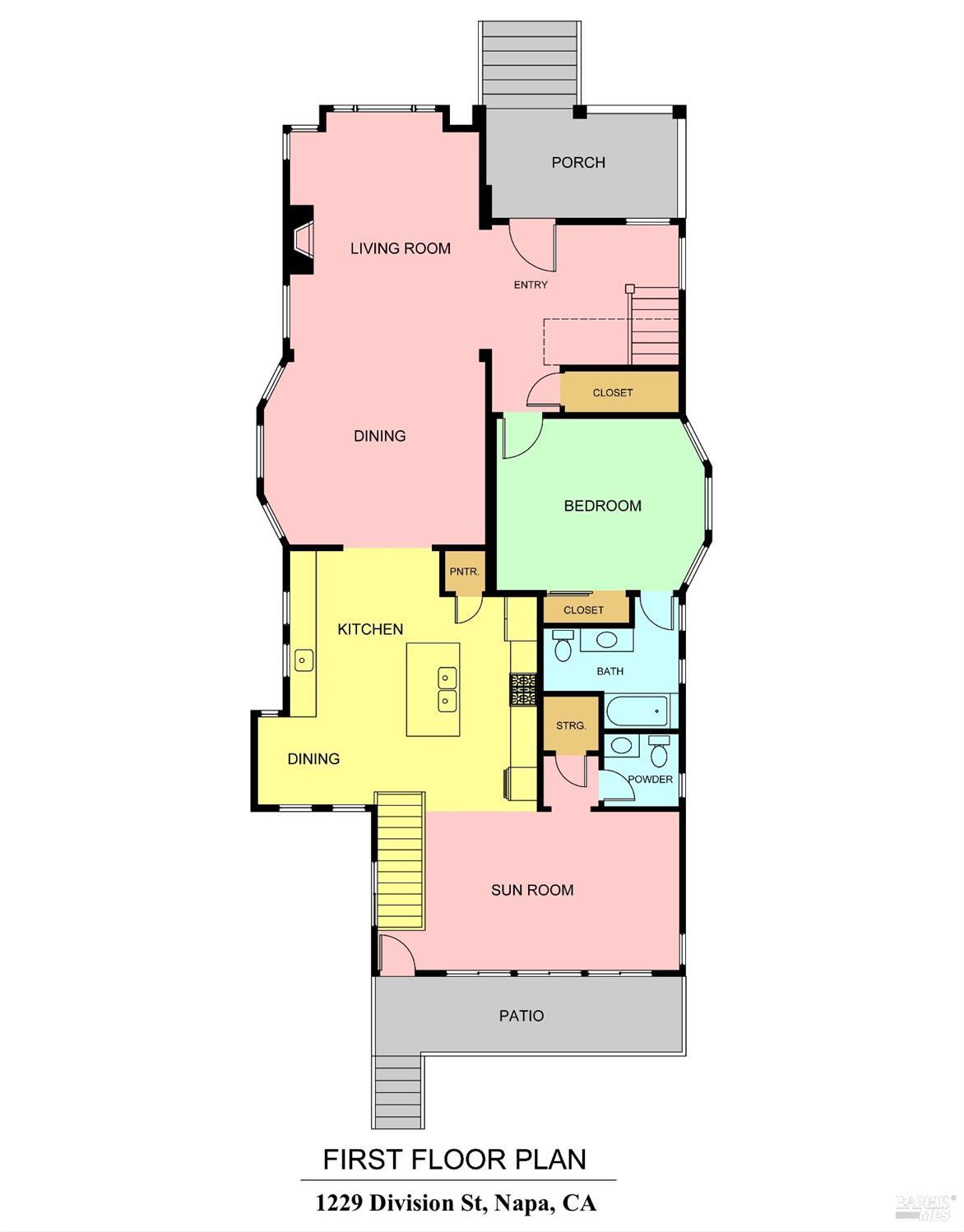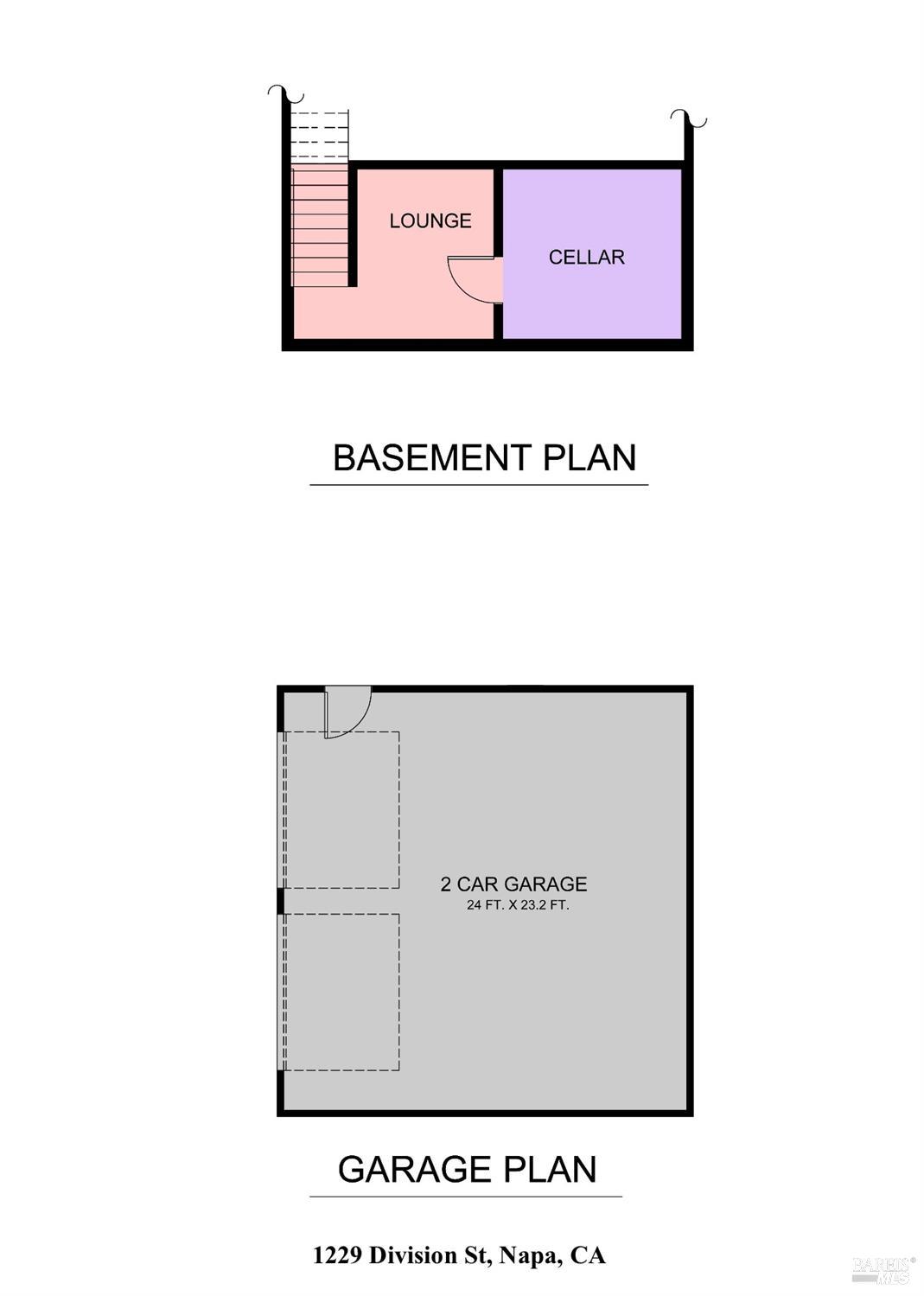Property Details
About this Property
Beautifully renovated historical Victorian house in the heart of vibrant downtown Napa. Formal entry from an oversized front porch, high ceilings, gorgeous restored staircase with original moldings, gas fireplace with masterful venetian plaster surround, abundant natural light. Magazine-worthy chef's kitchen with walk-in pantry, large center island, double oven, Thermador appliances, adjacent breakfast nook, wet bar with prep sink and a wine fridge. Climate controlled walk-in wine cellar with custom wine racks and adjacent tasting lounge. European oak wide plank wood flooring,four ensuite bedrooms, four bathrooms plus powder room downstairs. One bedroom is on the lower level. Laundry room with sink and folding counter upstairs. Two utility closets plus full attic if more storage or expansion desired. All new plumbing, electrical, HVAC, and much more. 2-car garage with electric car charger outlet can be easily converted to an ADU, plans and a builder quote available. Redwood deck off the kitchen leading to a grassy backyard. All this within minutes walk to fine dining, river, wine tasting, music venues and all the amenities, short drive to a world famous wineries. Seller offers 2/1 rate buy-down with participating lender, bringing your mortgage rate to 4.75%
MLS Listing Information
MLS #
BA324048518
MLS Source
Bay Area Real Estate Information Services, Inc.
Days on Site
185
Interior Features
Bedrooms
Primary Suite/Retreat, Remodeled
Bathrooms
Double Sinks, Dual Flush Toilet, Marble, Other, Shower(s) over Tub(s), Updated Bath(s), Window
Kitchen
Breakfast Nook, Countertop - Concrete, Countertop - Stone, Hookups - Ice Maker, Island with Sink, Kitchen/Family Room Combo, Other, Pantry, Updated
Appliances
Hood Over Range, Microwave, Other, Oven - Built-In, Oven - Electric, Oven - Gas, Oven Range - Electric, Oven Range - Gas, Refrigerator, Wine Refrigerator
Dining Room
Breakfast Nook, Dining Area in Living Room, Formal Area, Other
Family Room
Other
Fireplace
Insert, Living Room
Flooring
Tile, Wood
Laundry
Cabinets, Hookup - Gas Dryer, Hookups Only, In Laundry Room, Laundry - Yes, Upper Floor
Cooling
Central Forced Air
Heating
Central Forced Air, Fireplace Insert
Exterior Features
Roof
Composition, Shingle
Foundation
Concrete Perimeter, Raised, Slab
Pool
Pool - No
Style
Victorian
Parking, School, and Other Information
Garage/Parking
Gate/Door Opener, Garage: 2 Car(s)
Sewer
Public Sewer, Shared Septic
Unit Information
| # Buildings | # Leased Units | # Total Units |
|---|---|---|
| 0 | – | – |
Neighborhood: Around This Home
Neighborhood: Local Demographics
Market Trends Charts
Nearby Homes for Sale
1229 Division St is a Single Family Residence in Napa, CA 94559. This 4,015 square foot property sits on a 6,390 Sq Ft Lot and features 4 bedrooms & 4 full and 1 partial bathrooms. It is currently priced at $2,350,000 and was built in 1900. This address can also be written as 1229 Division St, Napa, CA 94559.
©2024 Bay Area Real Estate Information Services, Inc. All rights reserved. All data, including all measurements and calculations of area, is obtained from various sources and has not been, and will not be, verified by broker or MLS. All information should be independently reviewed and verified for accuracy. Properties may or may not be listed by the office/agent presenting the information. Information provided is for personal, non-commercial use by the viewer and may not be redistributed without explicit authorization from Bay Area Real Estate Information Services, Inc.
Presently MLSListings.com displays Active, Contingent, Pending, and Recently Sold listings. Recently Sold listings are properties which were sold within the last three years. After that period listings are no longer displayed in MLSListings.com. Pending listings are properties under contract and no longer available for sale. Contingent listings are properties where there is an accepted offer, and seller may be seeking back-up offers. Active listings are available for sale.
This listing information is up-to-date as of November 04, 2024. For the most current information, please contact Tatyana Mironova, (415) 855-5997
