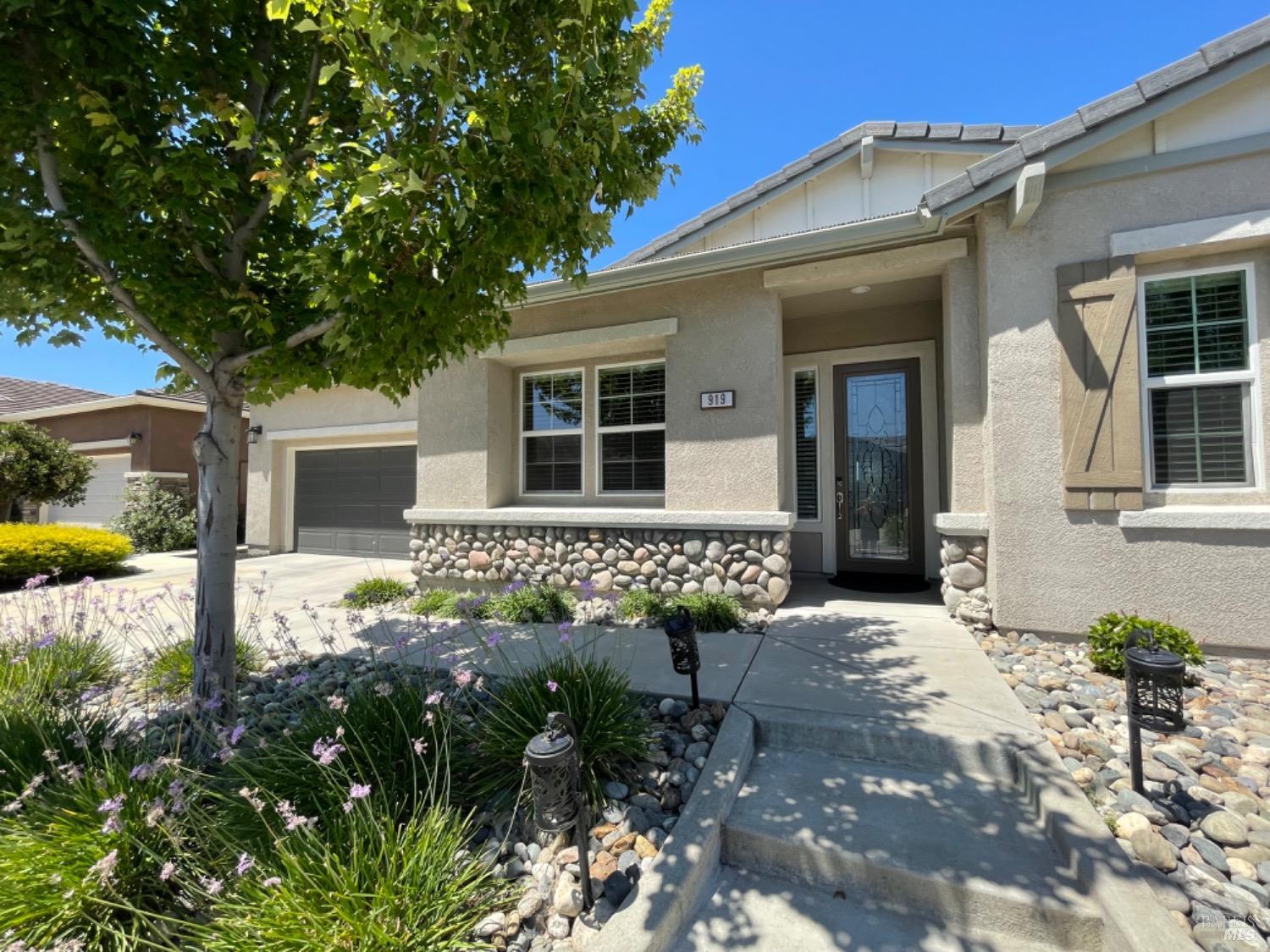919 Sunset Lndg, Rio Vista, CA 94571
$610,000 Mortgage Calculator Sold on Aug 30, 2024 Single Family Residence
Property Details
About this Property
Beautiful Trilogy Vensa model on premium golf course lot. This large single-story home features two master suites and a den. The Amazing kitchen is a chef's dream. The gourmet kitchen package boasts tons of beautiful extended cabinetry with illuminating lighting, flowing granite countertops, two separate islands, one with sitting area, perfect for social gatherings. The kitchen opens up towards a private courtyard to enjoy peaceful time away. The huge family room has pleasing views of the golf course, a cozy fireplace with built-in cabinets and an entertainment center. A separate formal dining room overlooks peaceful courtyard. The oversized master suite is just perfect with a quiet sitting area overlooking the third fairway. It features two separate walk-in closets with built in dresser in between, a master bath with separate vanities and a sunken tub. Another master with bathroom is located right across from the spacious den. Relax and enjoy your time under the large covered patio with electric patio shades, built-in barbecue area overlooking the rolling hills of the golf course. Don't miss the oversized amazing laundry room with extended cabinets and a beautiful wine refrigerator. The 3 car garage is perfect for your golf carts or extra storage. Home has Tesla Solar
MLS Listing Information
MLS #
BA324047869
MLS Source
Bay Area Real Estate Information Services, Inc.
Interior Features
Bedrooms
Primary Suite/Retreat, Primary Suite/Retreat - 2+
Bathrooms
Primary - Sunken Tub, Shower(s) over Tub(s), Window
Kitchen
Countertop - Granite, Island, Kitchen/Family Room Combo, Pantry Cabinet
Appliances
Cooktop - Electric, Dishwasher, Garbage Disposal, Ice Maker, Microwave, Oven - Built-In, Oven - Electric, Wine Refrigerator
Dining Room
Dining Area in Family Room, Dining Bar, Formal Dining Room, In Kitchen
Family Room
Kitchen/Family Room Combo, Other, View
Fireplace
Electric, Family Room
Flooring
Carpet, Tile
Laundry
Cabinets, In Laundry Room, Laundry - Yes, Stacked Only
Cooling
Central Forced Air
Heating
Central Forced Air, Solar
Exterior Features
Roof
Tile
Foundation
Concrete Perimeter and Slab
Pool
Community Facility, Pool - Yes
Style
Contemporary, Tract
Parking, School, and Other Information
Garage/Parking
Attached Garage, Facing Front, Tandem Parking, Garage: 2 Car(s)
Water
Public
HOA Fee
$281
HOA Fee Frequency
Monthly
Complex Amenities
Barbecue Area, Car Wash Area, Club House, Community Pool, Dog Park, Gym / Exercise Facility, Park
Unit Information
| # Buildings | # Leased Units | # Total Units |
|---|---|---|
| 0 | – | – |
Neighborhood: Around This Home
Neighborhood: Local Demographics
Market Trends Charts
919 Sunset Lndg is a Single Family Residence in Rio Vista, CA 94571. This 2,585 square foot property sits on a 6,077 Sq Ft Lot and features 2 bedrooms & 2 full and 1 partial bathrooms. It is currently priced at $610,000 and was built in 2015. This address can also be written as 919 Sunset Lndg, Rio Vista, CA 94571.
©2024 Bay Area Real Estate Information Services, Inc. All rights reserved. All data, including all measurements and calculations of area, is obtained from various sources and has not been, and will not be, verified by broker or MLS. All information should be independently reviewed and verified for accuracy. Properties may or may not be listed by the office/agent presenting the information. Information provided is for personal, non-commercial use by the viewer and may not be redistributed without explicit authorization from Bay Area Real Estate Information Services, Inc.
Presently MLSListings.com displays Active, Contingent, Pending, and Recently Sold listings. Recently Sold listings are properties which were sold within the last three years. After that period listings are no longer displayed in MLSListings.com. Pending listings are properties under contract and no longer available for sale. Contingent listings are properties where there is an accepted offer, and seller may be seeking back-up offers. Active listings are available for sale.
This listing information is up-to-date as of September 05, 2024. For the most current information, please contact Jennifer Hinckley, (916) 837-3295
