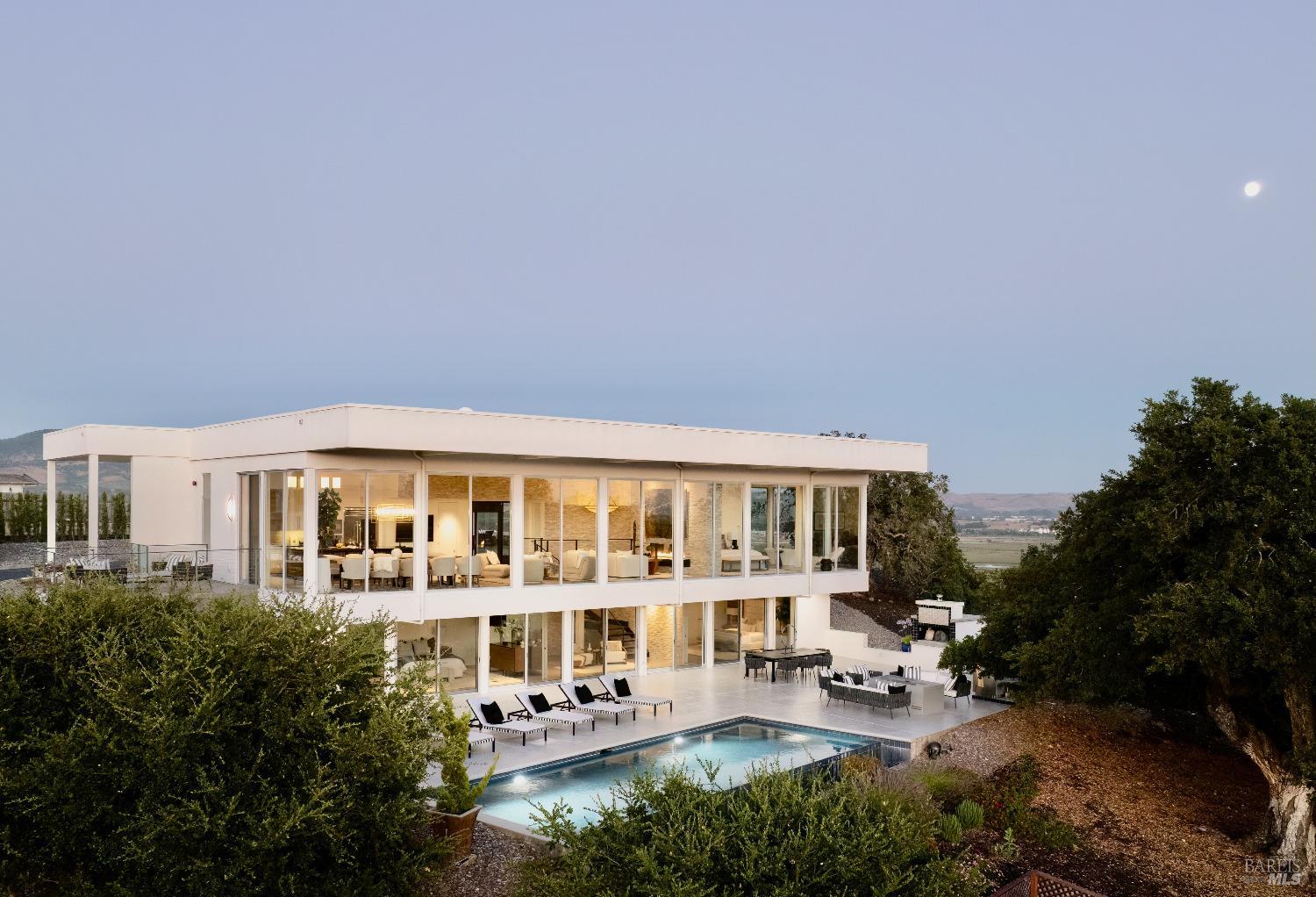1460 Foster Rd, Napa, CA 94558
$5,050,000 Mortgage Calculator Sold on Sep 11, 2024 Single Family Residence
Property Details
About this Property
Contemporary Napa residence with 360-degree views and ultimate privacy. Designed to maximize natural light and breathtaking views. Main entry level includes state-of-the-art kitchen with high-end appliances, granite counters, large island with sink and bar seating, and open-plan dining area w/ sunset balcony. A comfy living area and primary superior view suite with large walk-in closet and bath with soaking tub complete the level. The lower level has floor-to-ceiling windows and glass doors and includes 2 ensuite bedrooms, one with dry sauna and one with large walk-in closet, storage, 1100+/- bottle wine cellar, and a cozy sitting area opening to outdoor entertaining deck w/ 12' x 45' solar-heated pool and outdoor kitchen with gas BBQ/rotisserie, ice maker, refrigerator, sink, authentic Florentine pizza oven, and large fire pit w/ ample seating. Advanced systems include reverse osmosis water treatment, solar panels with Tesla Powerwall, low-e glass windows with solar shades, radiant floor heating. Ideally situated an hour of San Francisco, this modern Napa home provides an idyllic Wine Country escape that combines contemporary design, luxurious amenities, ample privacy, and breathtaking vineyard views. Adjacent 5.8 Acre buildable view parcel w/ hobby vineyard also available
MLS Listing Information
MLS #
BA324047230
MLS Source
Bay Area Real Estate Information Services, Inc.
Interior Features
Bedrooms
Primary Suite/Retreat
Bathrooms
Double Sinks, Granite, Other, Tile
Kitchen
Countertop - Granite, Island with Sink, Other, Pantry Cabinet
Appliances
Cooktop - Electric, Dishwasher, Freezer, Hood Over Range, Ice Maker, Other, Oven - Built-In, Oven - Double, Oven - Electric, Refrigerator, Wine Refrigerator, Dryer, Washer, Warming Drawer
Dining Room
Formal Area, Other
Fireplace
Insert, Living Room, Two-Way
Flooring
Concrete
Laundry
Hookup - Electric, In Laundry Room, Laundry - Yes
Cooling
Central Forced Air
Heating
Fireplace Insert, Radiant, Radiant Floors, Solar
Exterior Features
Roof
Flat, Tar/Gravel
Foundation
Slab
Pool
Gunite, Heated - Solar, In Ground, None, Other, Pool - Yes, Sweep
Style
Contemporary, Custom, Luxury, Modern/High Tech
Parking, School, and Other Information
Garage/Parking
Covered Parking, Electric Car Hookup, No Garage, Private / Exclusive, Garage: 0 Car(s)
Elementary District
Napa Valley Unified
High School District
Napa Valley Unified
Sewer
Septic Tank
Water
Well
Unit Information
| # Buildings | # Leased Units | # Total Units |
|---|---|---|
| 0 | – | – |
Neighborhood: Around This Home
Neighborhood: Local Demographics
Market Trends Charts
1460 Foster Rd is a Single Family Residence in Napa, CA 94558. This 3,653 square foot property sits on a 4.18 Acres Lot and features 3 bedrooms & 3 full and 1 partial bathrooms. It is currently priced at $5,050,000 and was built in 2014. This address can also be written as 1460 Foster Rd, Napa, CA 94558.
©2024 Bay Area Real Estate Information Services, Inc. All rights reserved. All data, including all measurements and calculations of area, is obtained from various sources and has not been, and will not be, verified by broker or MLS. All information should be independently reviewed and verified for accuracy. Properties may or may not be listed by the office/agent presenting the information. Information provided is for personal, non-commercial use by the viewer and may not be redistributed without explicit authorization from Bay Area Real Estate Information Services, Inc.
Presently MLSListings.com displays Active, Contingent, Pending, and Recently Sold listings. Recently Sold listings are properties which were sold within the last three years. After that period listings are no longer displayed in MLSListings.com. Pending listings are properties under contract and no longer available for sale. Contingent listings are properties where there is an accepted offer, and seller may be seeking back-up offers. Active listings are available for sale.
This listing information is up-to-date as of September 12, 2024. For the most current information, please contact Arthur Goodrich, (415) 735-8779
