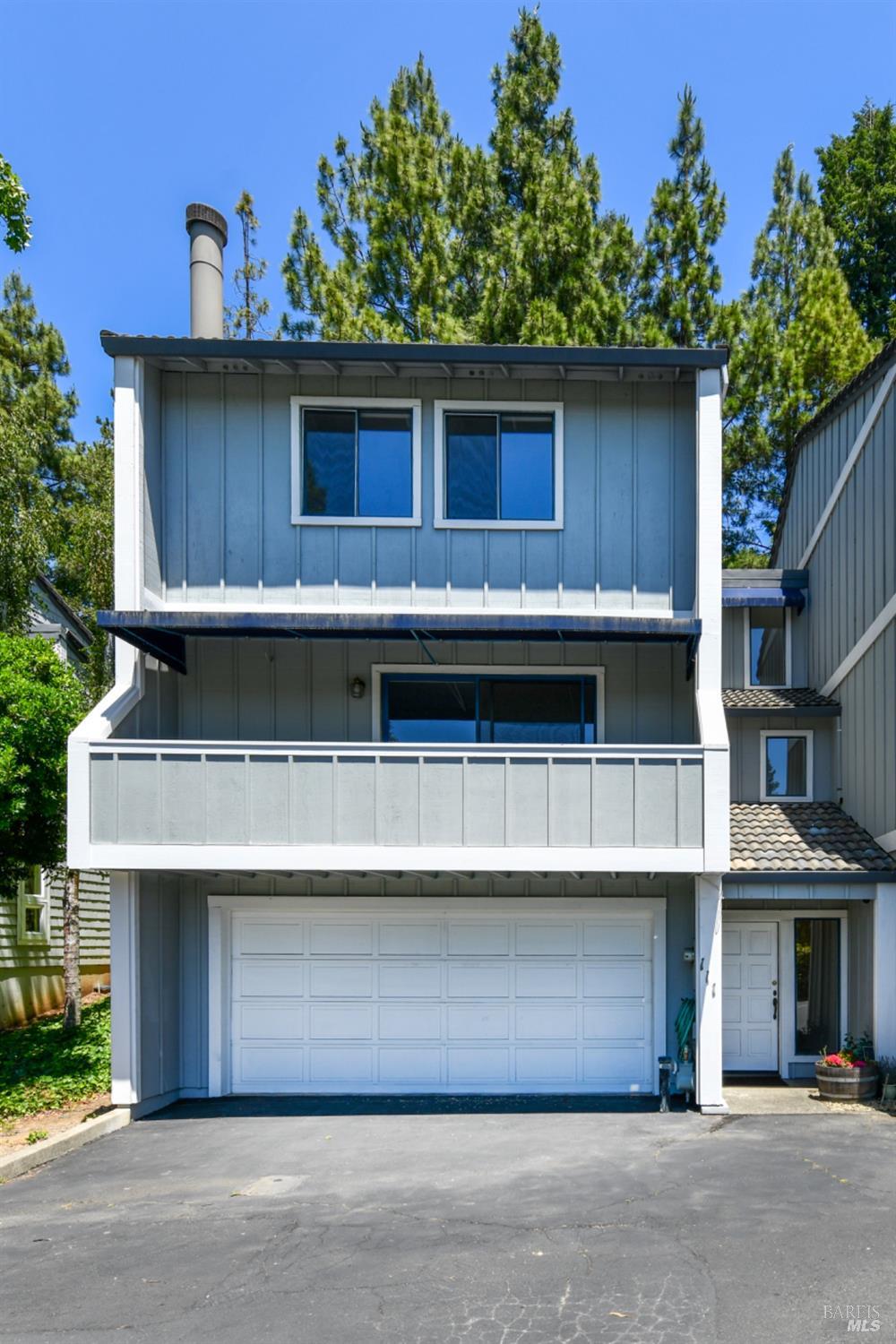Property Details
About this Property
Discover luxury living in this turn-key PUD townhome nestled in the desirable Woodlands community of Montecito Heights just off Highway 12. This end-unit model includes a highly functional floor plan and is the perfect alternative to a single family home. Some highlights include stainless steel appliances, built-in wine fridge, and beautiful Brazilian wood floors on the main level that lead to your private back patio. The spacious and deep two car garage allows extra space for personal projects and includes a recently upgraded HVAC (furnace and A/C) and water heater. Upstairs the bedrooms include extra closet storage and two en-suite bathrooms. The separate laundry room includes ample storage and the grand staircase has vaulted ceilings and large windows for a bright and airy atmosphere. Just steps away from the iconic Flamingo Hotel, Farmer's Lane and a short distance to the stunning Trione-Annadel State Park, your outdoor adventures are always within reach. This home is a rare gem that combines sophisticated living with a prime location. Every time you drive home you'll appreciate the serene and verdant setting that the aptly named Woodlands community offers. Don't miss the opportunity to make this stunning townhome your own!
MLS Listing Information
MLS #
BA324047212
MLS Source
Bay Area Real Estate Information Services, Inc.
Interior Features
Bedrooms
Primary Suite/Retreat - 2+
Bathrooms
Shower(s) over Tub(s)
Kitchen
Countertop - Tile, Other, Pantry
Appliances
Cooktop - Gas, Dishwasher, Microwave, Other, Oven Range - Built-In, Oven Range - Electric, Refrigerator, Wine Refrigerator, Dryer, Washer
Dining Room
Dining Bar, Other
Fireplace
Gas Starter, Living Room
Flooring
Carpet, Tile, Vinyl, Wood
Laundry
220 Volt Outlet, Hookup - Electric, In Laundry Room, Laundry - Yes, Upper Floor
Cooling
Central Forced Air
Heating
Central Forced Air, Fireplace
Exterior Features
Roof
Tile
Pool
Community Facility, In Ground, Pool - Yes
Style
Contemporary
Parking, School, and Other Information
Garage/Parking
Access - Interior, Facing Front, Guest / Visitor Parking, Garage: 2 Car(s)
Sewer
Public Sewer
Water
Public
HOA Fee
$600
HOA Fee Frequency
Monthly
Complex Amenities
Community Pool, Community Security Gate
Contact Information
Listing Agent
Robert Jones
Corcoran Icon Properties
License #: 01866344
Phone: (707) 934-5880
Co-Listing Agent
Christopher Backer
Corcoran Icon Properties
License #: 01932001
Phone: (415) 729-4139
Unit Information
| # Buildings | # Leased Units | # Total Units |
|---|---|---|
| 0 | – | – |
Neighborhood: Around This Home
Neighborhood: Local Demographics
Market Trends Charts
111 Alice St is a Townhouse in Santa Rosa, CA 95409. This 1,702 square foot property sits on a 1,263 Sq Ft Lot and features 2 bedrooms & 2 full and 1 partial bathrooms. It is currently priced at $549,000 and was built in 1984. This address can also be written as 111 Alice St, Santa Rosa, CA 95409.
©2024 Bay Area Real Estate Information Services, Inc. All rights reserved. All data, including all measurements and calculations of area, is obtained from various sources and has not been, and will not be, verified by broker or MLS. All information should be independently reviewed and verified for accuracy. Properties may or may not be listed by the office/agent presenting the information. Information provided is for personal, non-commercial use by the viewer and may not be redistributed without explicit authorization from Bay Area Real Estate Information Services, Inc.
Presently MLSListings.com displays Active, Contingent, Pending, and Recently Sold listings. Recently Sold listings are properties which were sold within the last three years. After that period listings are no longer displayed in MLSListings.com. Pending listings are properties under contract and no longer available for sale. Contingent listings are properties where there is an accepted offer, and seller may be seeking back-up offers. Active listings are available for sale.
This listing information is up-to-date as of August 16, 2024. For the most current information, please contact Robert Jones, (707) 934-5880
