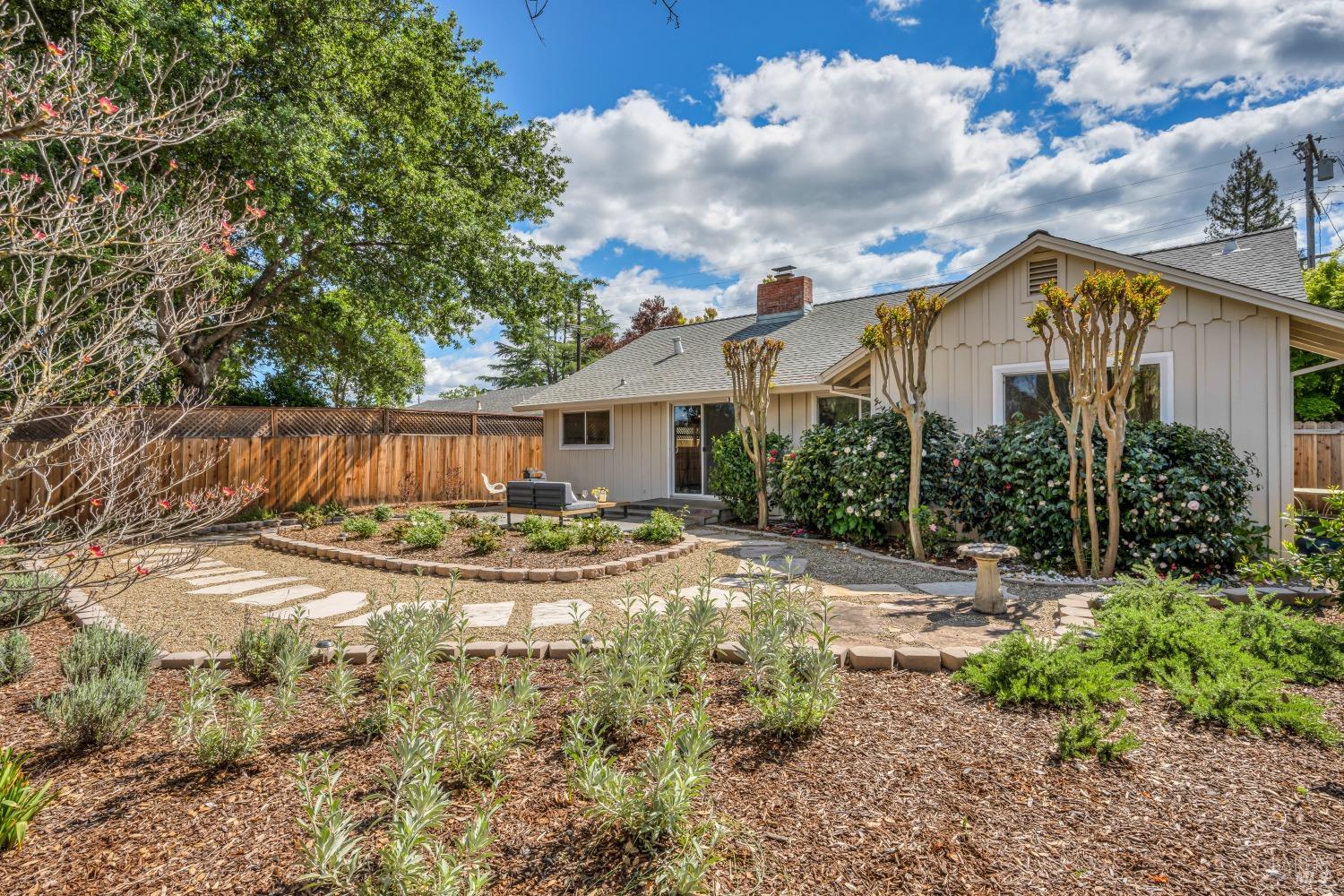1124 Hudson Ave, Saint Helena, CA 94574
$1,200,000 Mortgage Calculator Sold on Oct 1, 2024 Single Family Residence
Property Details
About this Property
Stunning remodeled home by Josh Chandler! This turn key home has a fantastic open floor plan. You enter through beautiful slate tile front porch into a spacious living room adorned with a cozy fireplace. The adjacent dining room flows into the remodeled kitchen, with hardwood floors, exquisite smooth quartz countertops, and top of the line stainless steel appliances. Soft-close drawers, ample storage in upper and lower cabinets with large pantry. Fantastic bar seating is a smart addition. A sliding glass door in the breakfast nook invites you to enjoy the backyard. Outside a slate tile patio is surrounded by fruit trees & Camellia trees. The fully fenced yard offer privacy and peace of mind. Master bedroom has an ensuite remodeled bath, featuring beautiful tile work, a curb less shower, a frameless glass shower door, and a heated towel rack. Additional 2 bedrooms offer ample space and comfort. The middle bathroom has a shower over the bathtub, heated towel racks and a beautiful modern vanity. The oversized 2 car garage is impeccably maintained and has ample space for storage and laundry facilities, with filtered water system for the house. The house also has solar panels keep your electrical bill low. This house is a great turn key house in downtown St. Helena!
MLS Listing Information
MLS #
BA324045187
MLS Source
Bay Area Real Estate Information Services, Inc.
Interior Features
Bedrooms
Primary Suite/Retreat
Bathrooms
Shower(s) over Tub(s), Tile, Window
Kitchen
Breakfast Nook, Kitchen/Family Room Combo, Pantry
Appliances
Dishwasher, Garbage Disposal, Hood Over Range, Oven Range - Gas, Refrigerator, Dryer, Washer
Dining Room
Dining Area in Living Room
Fireplace
Insert, Living Room
Flooring
Wood
Laundry
In Garage
Cooling
Central Forced Air
Heating
Central Forced Air, Fireplace Insert, Solar
Exterior Features
Roof
Composition
Foundation
Concrete Perimeter
Pool
None, Pool - No
Style
Contemporary
Parking, School, and Other Information
Garage/Parking
Detached, Gate/Door Opener, Side By Side, Garage: 2 Car(s)
Sewer
Public Sewer
Water
Public
Unit Information
| # Buildings | # Leased Units | # Total Units |
|---|---|---|
| 0 | – | – |
Neighborhood: Around This Home
Neighborhood: Local Demographics
Market Trends Charts
1124 Hudson Ave is a Single Family Residence in Saint Helena, CA 94574. This 1,443 square foot property sits on a 6,482 Sq Ft Lot and features 3 bedrooms & 2 full bathrooms. It is currently priced at $1,200,000 and was built in 1960. This address can also be written as 1124 Hudson Ave, Saint Helena, CA 94574.
©2024 Bay Area Real Estate Information Services, Inc. All rights reserved. All data, including all measurements and calculations of area, is obtained from various sources and has not been, and will not be, verified by broker or MLS. All information should be independently reviewed and verified for accuracy. Properties may or may not be listed by the office/agent presenting the information. Information provided is for personal, non-commercial use by the viewer and may not be redistributed without explicit authorization from Bay Area Real Estate Information Services, Inc.
Presently MLSListings.com displays Active, Contingent, Pending, and Recently Sold listings. Recently Sold listings are properties which were sold within the last three years. After that period listings are no longer displayed in MLSListings.com. Pending listings are properties under contract and no longer available for sale. Contingent listings are properties where there is an accepted offer, and seller may be seeking back-up offers. Active listings are available for sale.
This listing information is up-to-date as of October 02, 2024. For the most current information, please contact KC Garrett, (707) 477-6858
