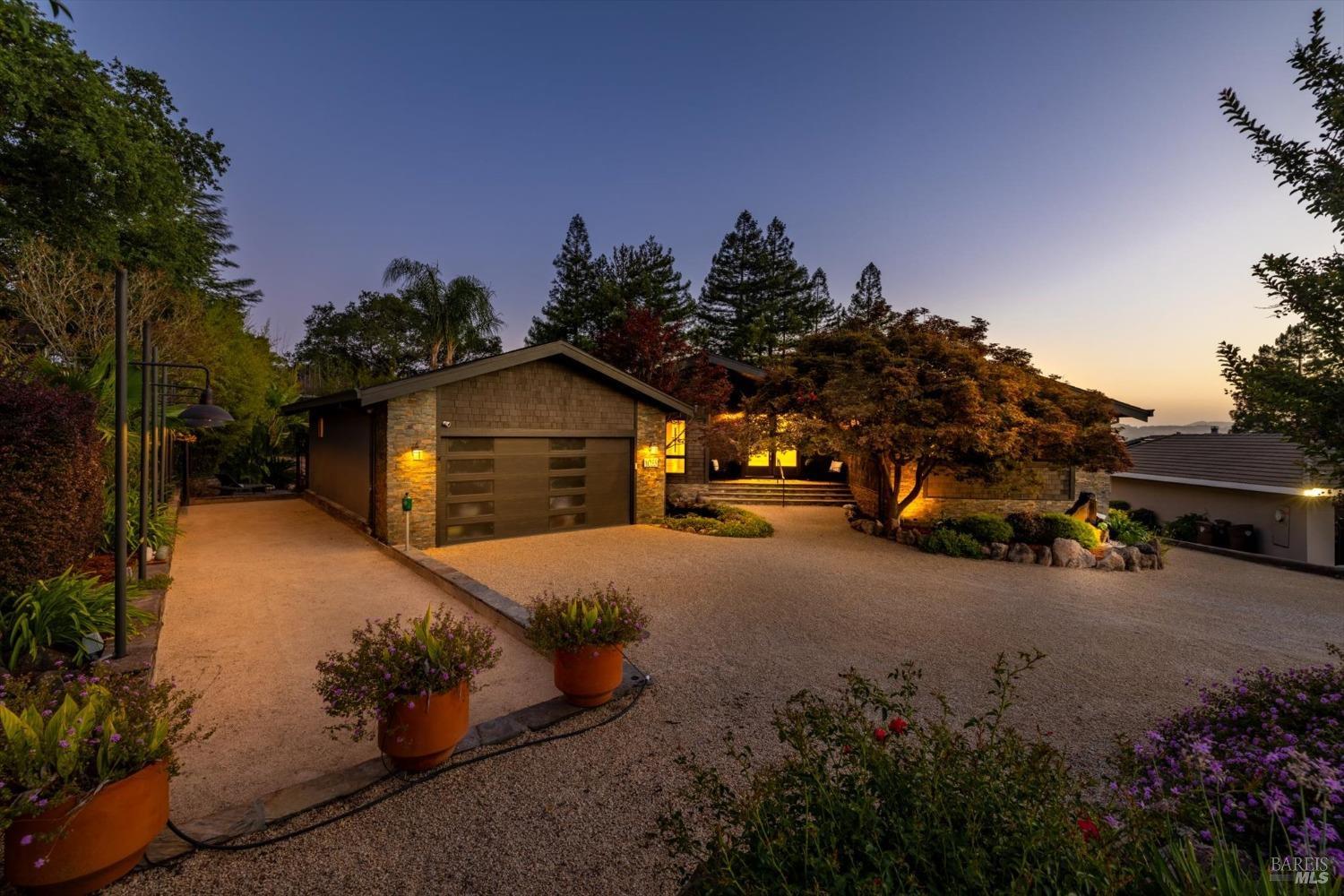1033 Oakmont Ct, Napa, CA 94559
$3,200,000 Mortgage Calculator Sold on Aug 30, 2024 Single Family Residence
Property Details
About this Property
Exquisite Napa Luxury Home: A One-of-a-Kind Retreat. On a quiet court with views of downtown Napa and western hills, this 4,886 sq ft masterpiece offers luxury and comfort. 5 minutes from amenities on .39-acre lot. European Oak and heated tile floors. An Atrium with copper waterfall provides the perfect setting for dining. Equipped with the Insteon Smart Home System, state-of-the-art technology. The gourmet kitchen is a chef's dream, high-end Miele appliances, dual refrigerators, freezer, espresso machine, warming drawers, steam oven, wok, six-seat Cambria quartz island and walk-in Pantry. The Living and Family rooms feature art lighting, 14' vaulted ceilings. The Master Suite is a private sanctuary with natural stone heated floor, soaking tub and luxury walk-in shower. Outdoor amenities include a resort-style saltwater Pool, waterfalls, separate Spa, a pergola with chandelier, fireplace, wood-fire pizza oven. Lighted Bocce court. Additional features include a large Office and Game Room, a full basement, high-quality Ipe Brazilian hardwood decks and rare multiple car parking
MLS Listing Information
MLS #
BA324044003
MLS Source
Bay Area Real Estate Information Services, Inc.
Interior Features
Bedrooms
Primary Suite/Retreat
Bathrooms
Other, Outside Access, Skylight, Stall Shower, Tile
Kitchen
Countertop - Stone, Hookups - Gas, Island, Other, Pantry
Appliances
Cooktop - Gas, Dishwasher, Freezer, Garbage Disposal, Hood Over Range, Microwave, Other, Oven - Built-In, Oven - Electric, Refrigerator, Wine Refrigerator, Warming Drawer
Dining Room
Dining Area in Living Room
Family Room
Deck Attached, Open Beam Ceiling, Other, Vaulted Ceilings, View
Fireplace
Electric, Family Room, Gas Log, Other, Wood Burning
Flooring
Carpet, Other, Stone, Tile, Wood
Laundry
Cabinets, Hookups Only, In Laundry Room, Laundry - Yes, Laundry Area, Space for Frzr/Refr, Tub / Sink
Cooling
Ceiling Fan, Central Forced Air, Whole House Fan
Heating
Central Forced Air, Fireplace, Radiant, Radiant Floors
Exterior Features
Pool
Gunite, In Ground, Other, Pool - Yes, Spa - Private, Spa/Hot Tub, Sweep
Style
Contemporary, Luxury, Modern/High Tech
Parking, School, and Other Information
Garage/Parking
Access - Interior, Attached Garage, Facing Front, Other, Side By Side, Garage: 2 Car(s)
Unit Levels
Multi/Split
Sewer
Public Sewer
Water
Public
Complex Amenities
Dog Run
Unit Information
| # Buildings | # Leased Units | # Total Units |
|---|---|---|
| 0 | – | – |
Neighborhood: Around This Home
Neighborhood: Local Demographics
Market Trends Charts
1033 Oakmont Ct is a Single Family Residence in Napa, CA 94559. This 4,886 square foot property sits on a 0.392 Acres Lot and features 4 bedrooms & 3 full and 1 partial bathrooms. It is currently priced at $3,200,000 and was built in 1986. This address can also be written as 1033 Oakmont Ct, Napa, CA 94559.
©2024 Bay Area Real Estate Information Services, Inc. All rights reserved. All data, including all measurements and calculations of area, is obtained from various sources and has not been, and will not be, verified by broker or MLS. All information should be independently reviewed and verified for accuracy. Properties may or may not be listed by the office/agent presenting the information. Information provided is for personal, non-commercial use by the viewer and may not be redistributed without explicit authorization from Bay Area Real Estate Information Services, Inc.
Presently MLSListings.com displays Active, Contingent, Pending, and Recently Sold listings. Recently Sold listings are properties which were sold within the last three years. After that period listings are no longer displayed in MLSListings.com. Pending listings are properties under contract and no longer available for sale. Contingent listings are properties where there is an accepted offer, and seller may be seeking back-up offers. Active listings are available for sale.
This listing information is up-to-date as of August 31, 2024. For the most current information, please contact Cynthia Turnbow, (707) 258-5200
