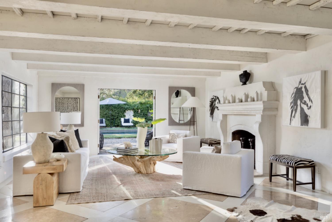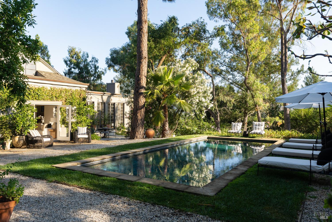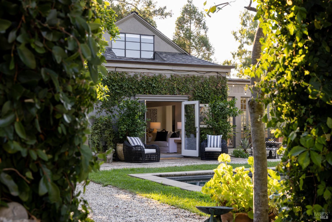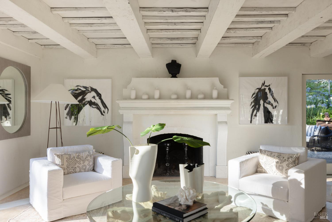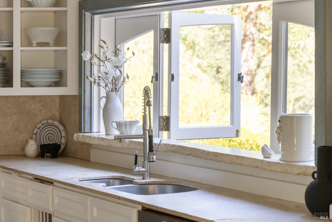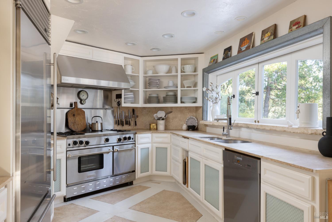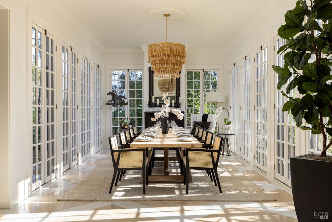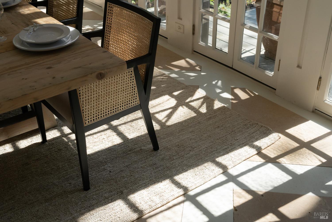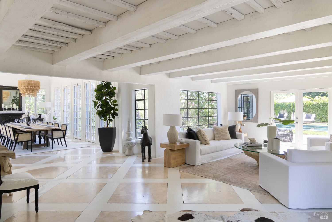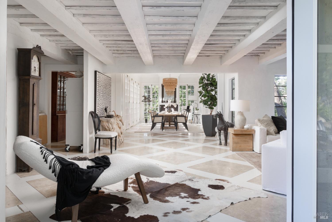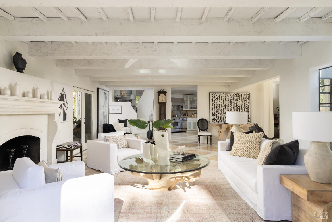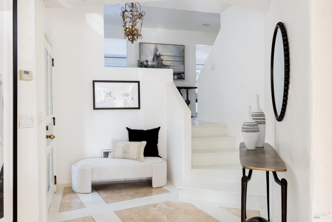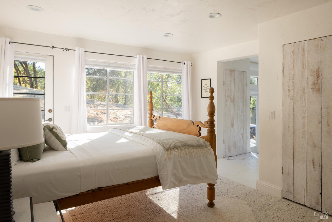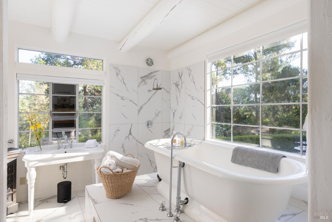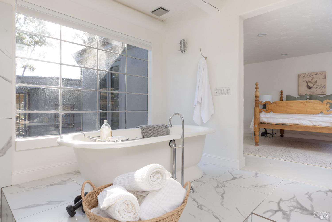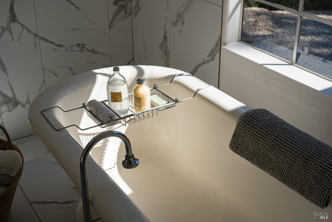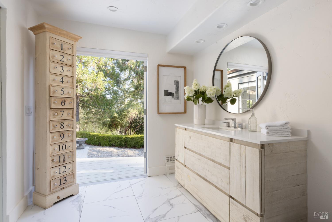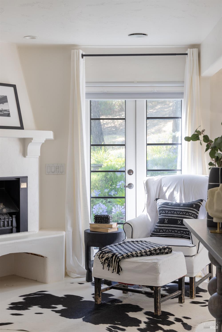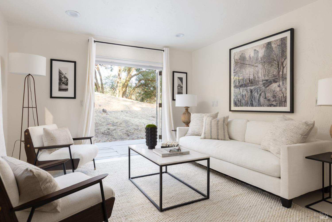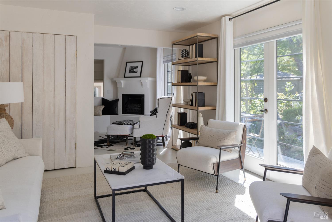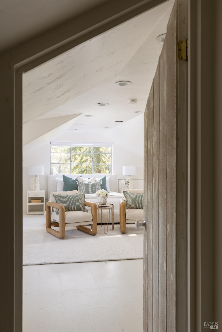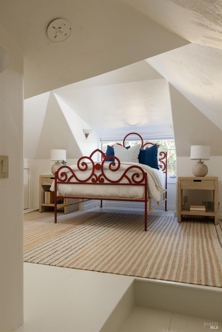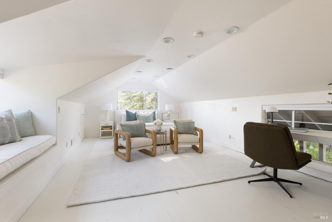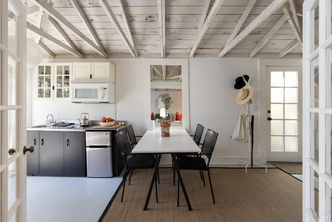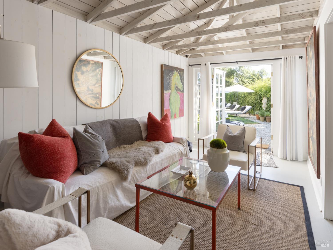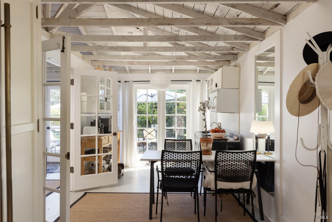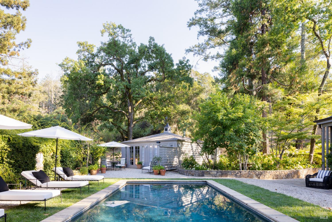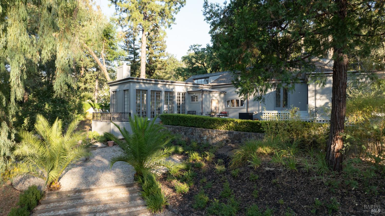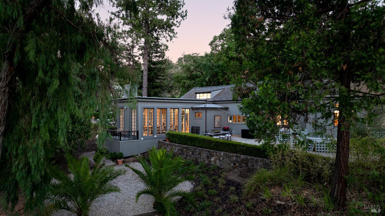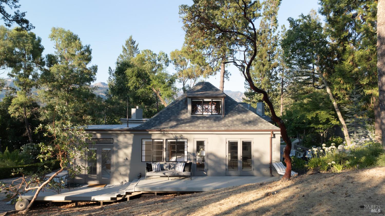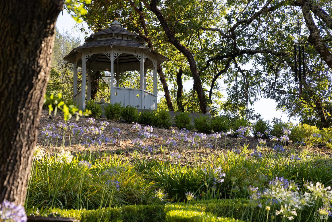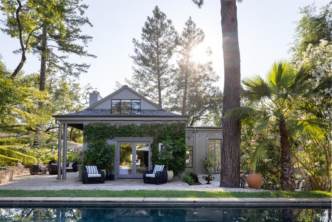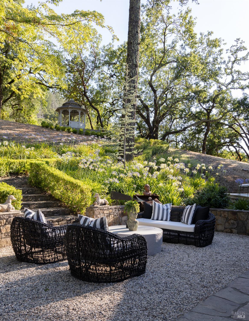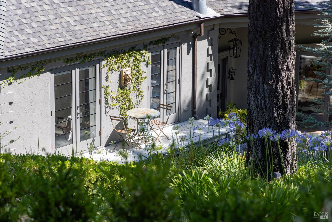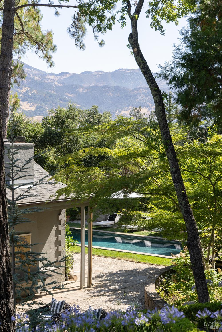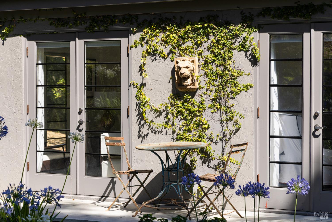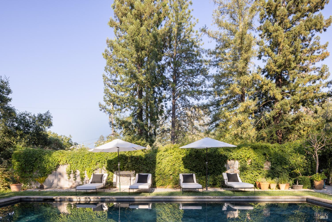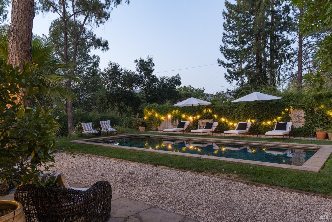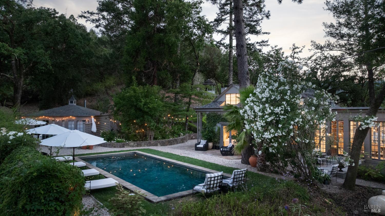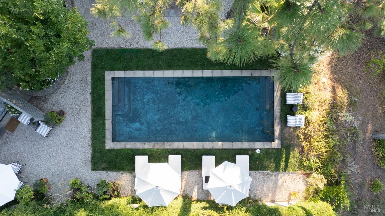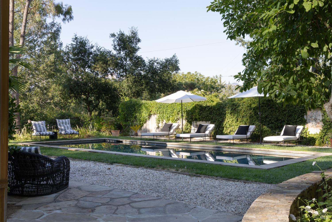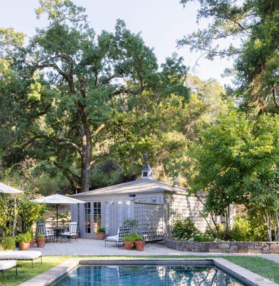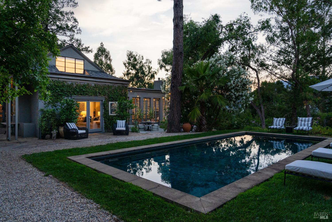Property Details
About this Property
Private and within walking distance to Calistoga, this enchanting home offers a blend of European charm and California Wine Country elegance. Behind an ivy-covered wall a captivating mini estate. A 3br/2ba main residence & charming 1bd/1ba guest cottage w/ kitchenette and living area separated by an inviting dark-bottom pool. The architectural style is a bit French Provincial incorporated into a California Ranchette. The home's sophisticated light-filled interior features and custom design elements captivate; plank floor with polished travertine marble inlay, large, white-washed post beamed ceiling, steel-framed windows. A culinary enthusiast's dream kitchen. An entertainer's dining room with high ceilings lined with 19th century solarium glass doors opening to terraces. The primary wing includes a cozy conversation lounge, a serene bedroom, two white marble bathrooms, and a charming reading nook w/ fireplace. 2 additional bedrooms, a bathing room, and a separate toilet room on the dormer level. Thoughtfully designed outdoor spaces offer several areas for entertaining or relaxation and repose. Ample outdoor seating areas and terraces provide the opportunity for hosting intimate gatherings or grand celebrations. "It's a warm, inviting, and intimate home that hugs you. A hideaway."
MLS Listing Information
MLS #
BA324042833
MLS Source
Bay Area Real Estate Information Services, Inc.
Days on Site
121
Interior Features
Bedrooms
Primary Suite/Retreat, Studio
Bathrooms
Stall Shower, Updated Bath(s), Window
Kitchen
Countertop - Marble, Hookups - Gas, Other, Pantry Cabinet
Appliances
Dishwasher, Freezer, Garbage Disposal, Hood Over Range, Other, Oven Range - Gas, Refrigerator, Washer/Dryer
Dining Room
Formal Area, Formal Dining Room, Other
Fireplace
Brick, Gas Piped
Flooring
Marble, Wood
Laundry
220 Volt Outlet, Stacked Only
Cooling
Central Forced Air, Multi-Zone
Heating
Central Forced Air, Fireplace, Propane
Exterior Features
Roof
Composition
Foundation
Concrete Perimeter, Pillar/Post/Pier
Pool
Black Bottom, Gunite, In Ground, None, Pool - Yes, Sweep
Style
Cottage, Craftsman, Custom, Flat, French, Ranch, Vintage
Parking, School, and Other Information
Garage/Parking
Covered Parking, Detached, Electric Car Hookup, No Garage, Private / Exclusive, Garage: 0 Car(s)
Unit Levels
Multi/Split
Sewer
Other, Septic Tank
Water
Private, Public, Well
Contact Information
Listing Agent
Arthur Goodrich
Sotheby's International Realty
License #: 02080290
Phone: (415) 735-8779
Co-Listing Agent
Federico Parlagreco
Sotheby's International Realty
License #: 02151330
Phone: (628) 252-9532
Unit Information
| # Buildings | # Leased Units | # Total Units |
|---|---|---|
| 0 | – | – |
Neighborhood: Around This Home
Neighborhood: Local Demographics
Market Trends Charts
Nearby Homes for Sale
971 Petrified Forest Rd is a Residential in Calistoga, CA 94515. This 3,179 square foot property sits on a 3.05 Acres Lot and features 4 bedrooms & 3 full bathrooms. It is currently priced at $2,450,000 and was built in 0. This address can also be written as 971 Petrified Forest Rd, Calistoga, CA 94515.
©2024 Bay Area Real Estate Information Services, Inc. All rights reserved. All data, including all measurements and calculations of area, is obtained from various sources and has not been, and will not be, verified by broker or MLS. All information should be independently reviewed and verified for accuracy. Properties may or may not be listed by the office/agent presenting the information. Information provided is for personal, non-commercial use by the viewer and may not be redistributed without explicit authorization from Bay Area Real Estate Information Services, Inc.
Presently MLSListings.com displays Active, Contingent, Pending, and Recently Sold listings. Recently Sold listings are properties which were sold within the last three years. After that period listings are no longer displayed in MLSListings.com. Pending listings are properties under contract and no longer available for sale. Contingent listings are properties where there is an accepted offer, and seller may be seeking back-up offers. Active listings are available for sale.
This listing information is up-to-date as of November 14, 2024. For the most current information, please contact Arthur Goodrich, (415) 735-8779
