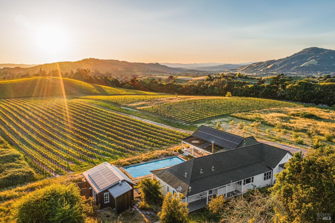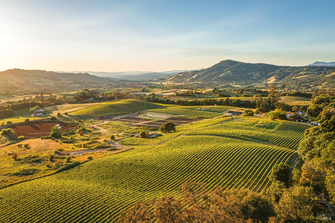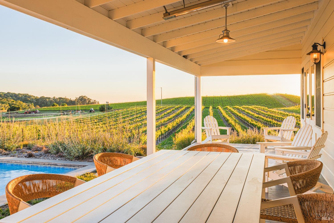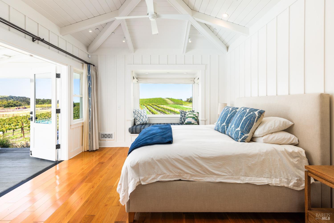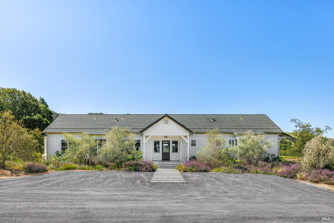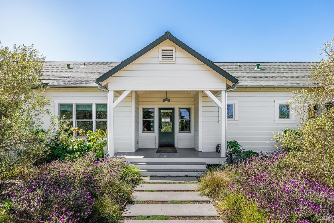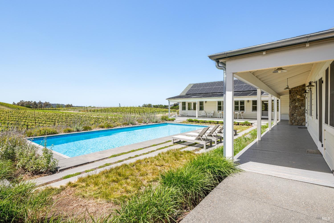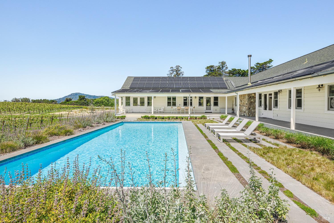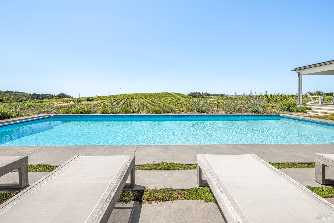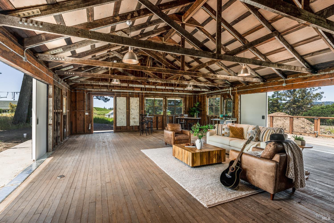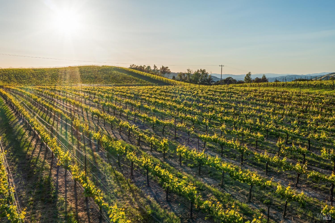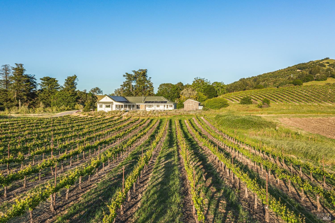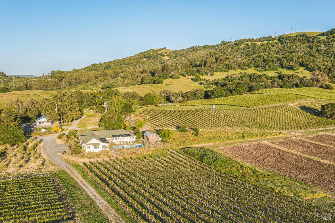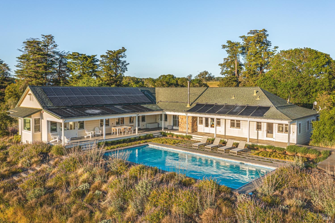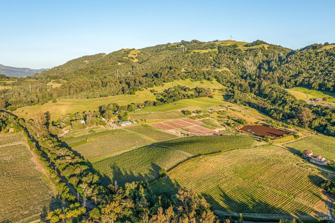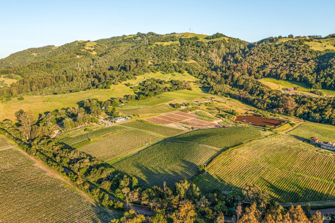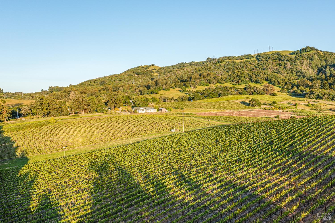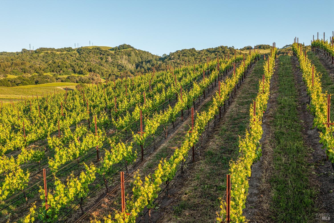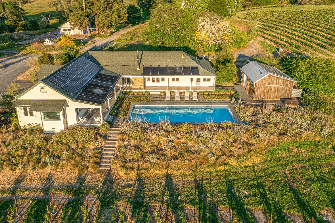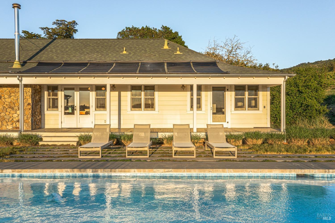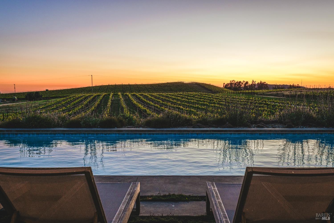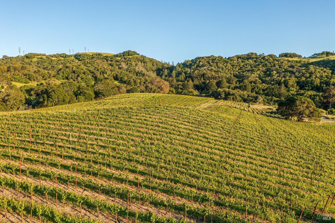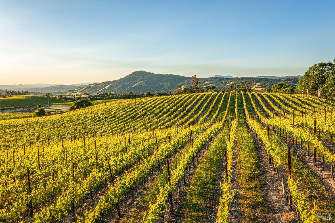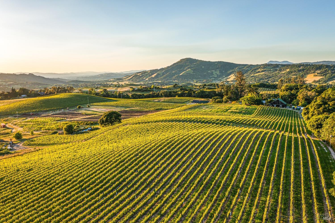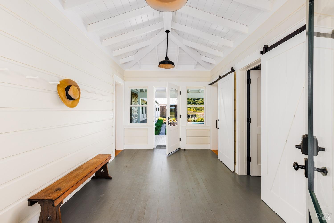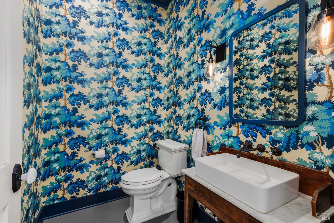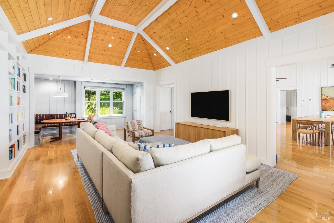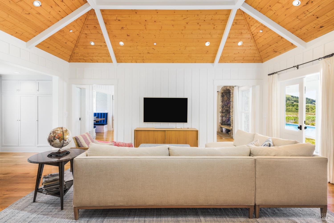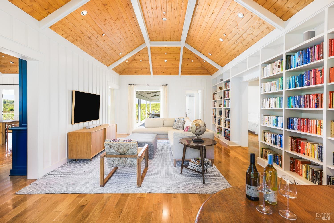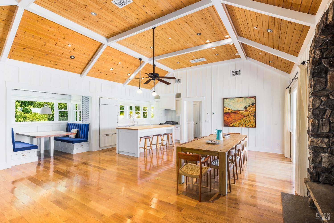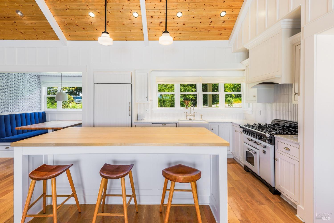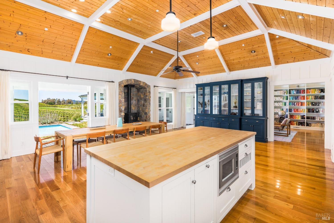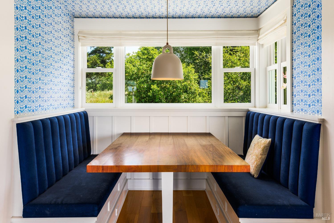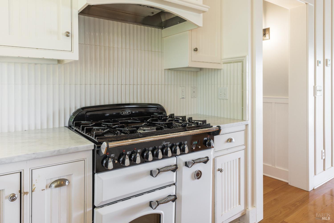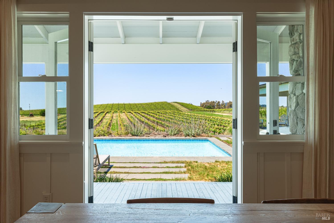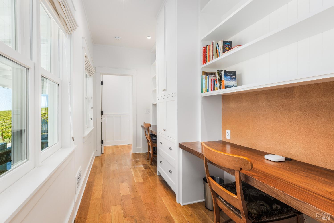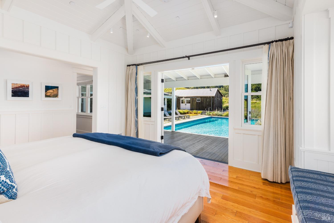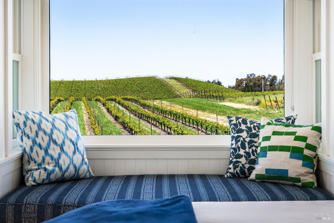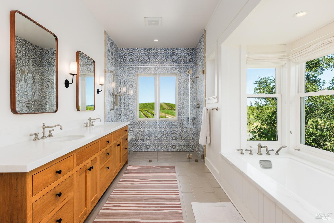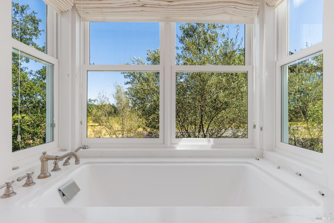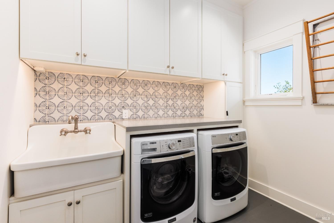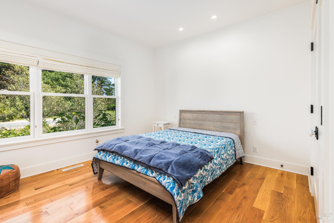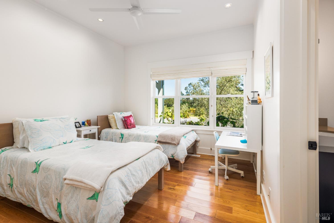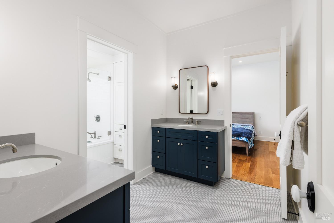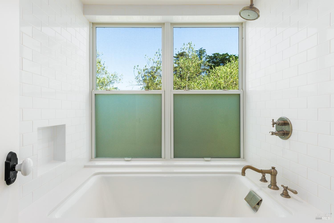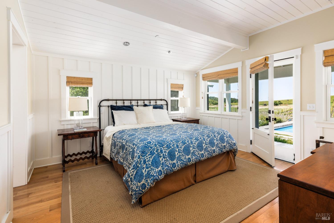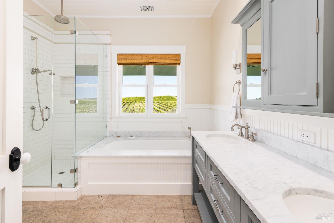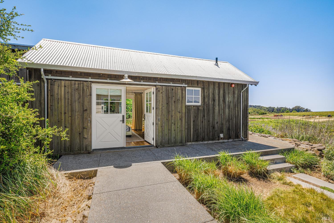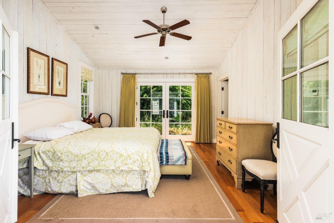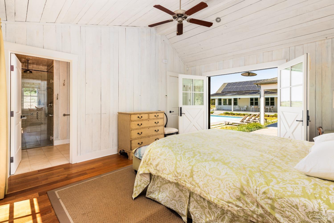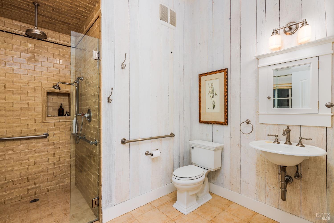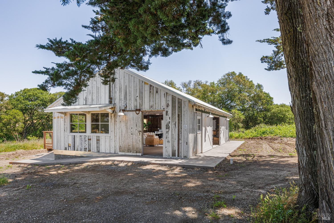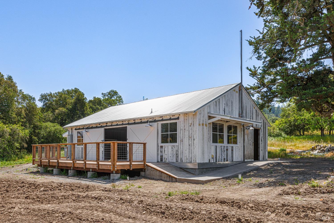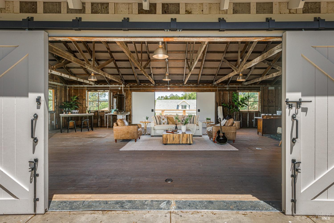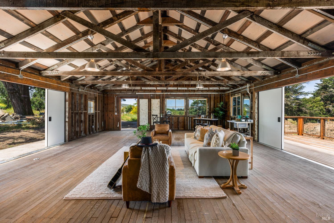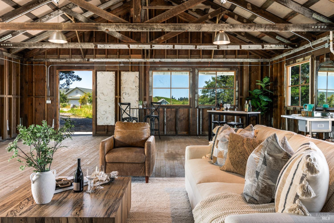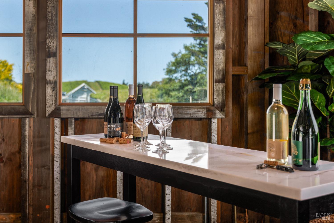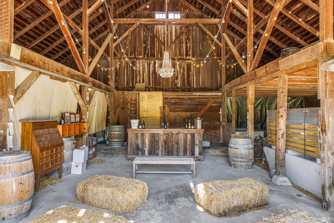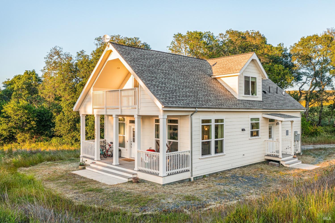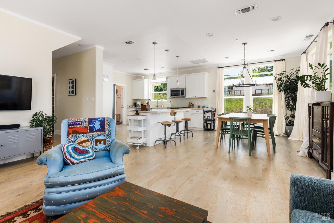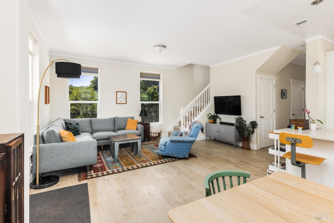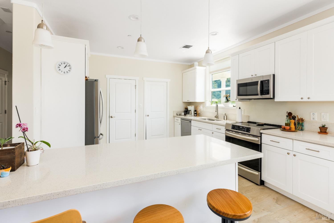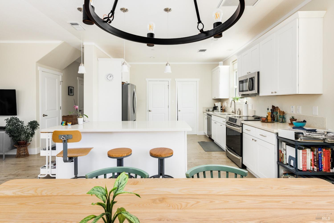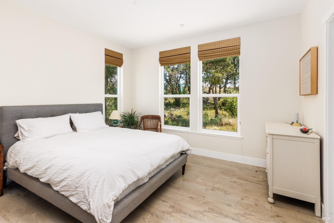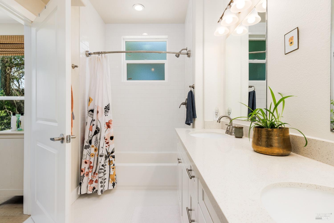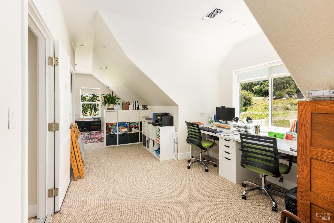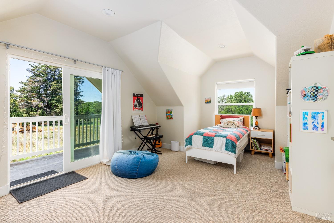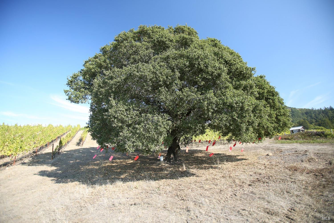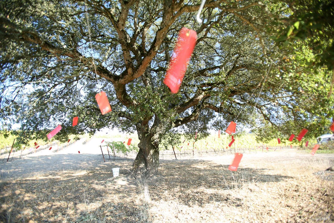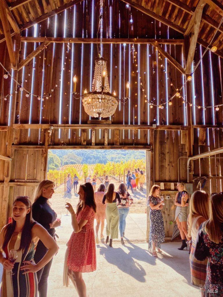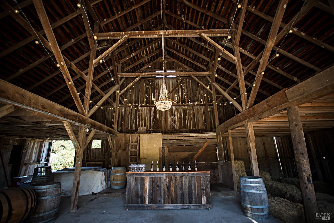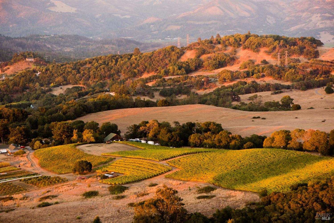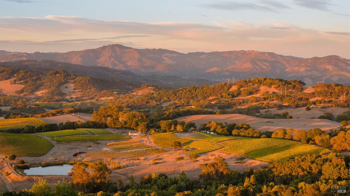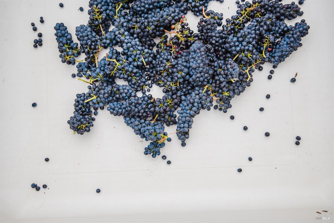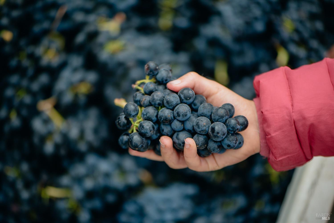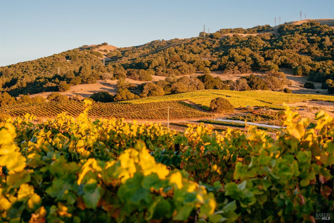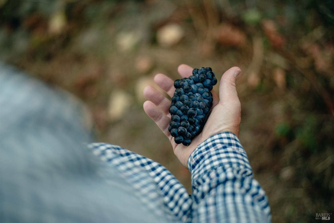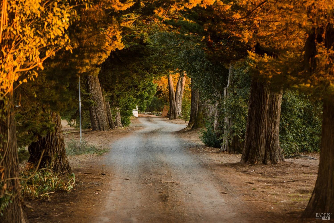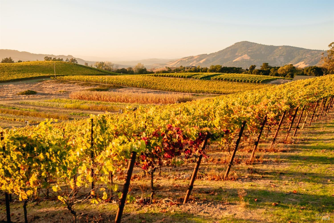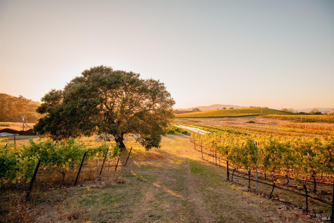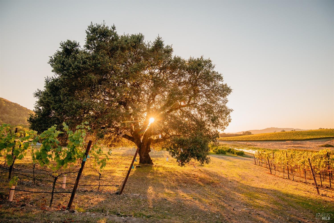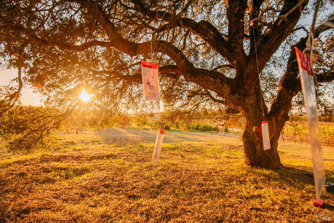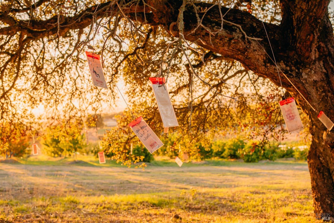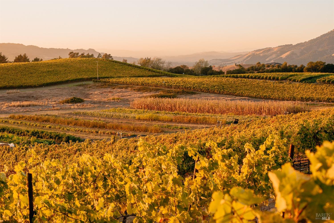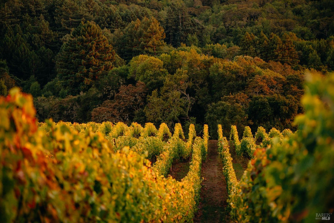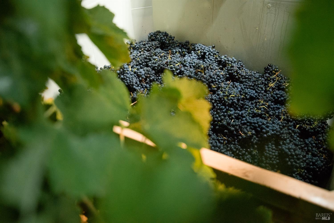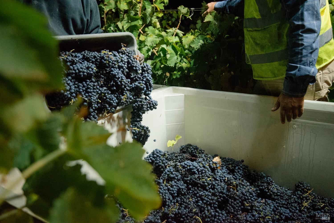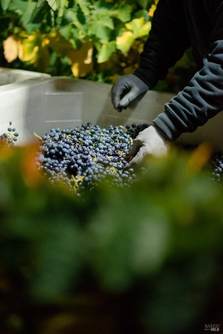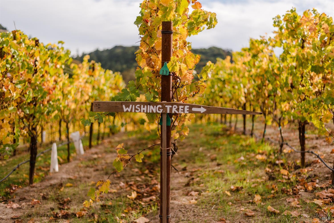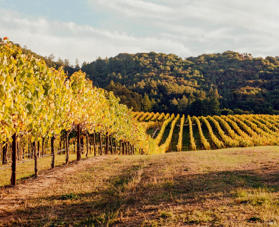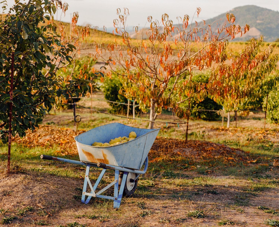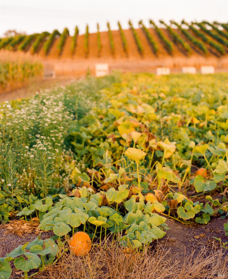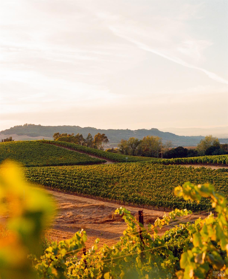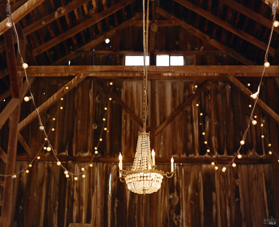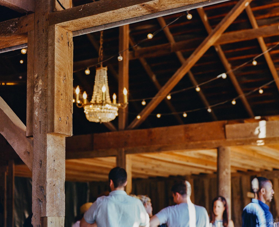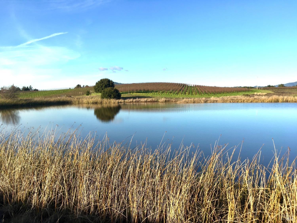5561 Sonoma Mountain Rd, Santa Rosa, CA 95404
$10,900,000 Mortgage Calculator Active Single Family Residence
Property Details
About this Property
Welcome to bucolic Belden Estate & Vineyard Ranch! Enjoy resplendent living amongst the magnificent rustic charm of a premium vineyard setting and Farm House residence with 4 bedrooms and 3.5 bathrooms, a separate guest unit, and an alluring in-ground swimming pool that overlooks the award-winning vineyard. A separate Farm worker residence is nestled near a refurbished 1908 dance and hospitality hall-barn. A timeless, classic redwood barn, built c.1870's,sits serenely upon the hill above and is also home to an owl resident. Additionally, the property has approved architectural plans for a 10,941 sq.ft winery building & tasting room facility, as well as a 3,033 sq.ft hospitality-creamery facility. The estate holds vested permits for producing up to 10,000 cases of wine and processing up to 10,000 pounds of cheese, both by appointment only.There are 20 acres of vineyards with premium Pinot Noir, Chardonnay and other varietals along with an additional 10 acres available for planting. There are also 3.5 acres of fresh produce in cultivation, a 1.5 acre fruit orchard, and an 18-acre-ft reservoir. The estate is adjacent to North Sonoma Mountain Regional Park. Belden Estate & Vineyards Ranch is ideal for wine & food events, hospitality ventures, making it a versatile & unique property
MLS Listing Information
MLS #
BA324042373
MLS Source
Bay Area Real Estate Information Services, Inc.
Days on Site
201
Interior Features
Bedrooms
Primary Suite/Retreat
Bathrooms
Double Sinks
Kitchen
220 Volt Outlet, Breakfast Nook, Countertop - Marble, Island, Kitchen/Family Room Combo, Other, Pantry, Skylight(s), Updated
Appliances
Dishwasher, Freezer, Garbage Disposal, Hood Over Range, Other, Oven - Built-In, Oven - Gas, Oven Range - Built-In, Oven Range - Built-In, Gas, Oven Range - Electric, Refrigerator, Dryer
Dining Room
Breakfast Nook, In Kitchen, Other, Skylight(s)
Family Room
Deck Attached, Kitchen/Family Room Combo, Open Beam Ceiling, Other, Vaulted Ceilings, View
Fireplace
Family Room, Stone
Flooring
Wood
Laundry
220 Volt Outlet, Cabinets, Hookup - Gas Dryer, In Laundry Room, Laundry - Yes, Laundry Area
Cooling
Central Forced Air
Heating
Central Forced Air, Fireplace, Propane
Exterior Features
Roof
Composition
Foundation
Concrete Perimeter
Pool
Gunite, Heated - Solar, In Ground, Lap Only, Pool - Yes, Sweep
Style
Cottage, Farm House, Ranchette
Parking, School, and Other Information
Garage/Parking
Electric Car Hookup, No Garage, RV Possible, Garage: 0 Car(s)
Sewer
Septic Tank
Water
Private, Well
Contact Information
Listing Agent
Jeffrey Bounsall
Coldwell Banker Realty
License #: 00852850
Phone: (707) 529-6225
Co-Listing Agent
Marie Clay
Coldwell Banker Realty
License #: 01219114
Phone: (707) 484-0496
Unit Information
| # Buildings | # Leased Units | # Total Units |
|---|---|---|
| 0 | – | – |
Neighborhood: Around This Home
Neighborhood: Local Demographics
Market Trends Charts
Nearby Homes for Sale
5561 Sonoma Mountain Rd is a Single Family Residence in Santa Rosa, CA 95404. This 3,285 square foot property sits on a 55.13 Acres Lot and features 4 bedrooms & 3 full and 1 partial bathrooms. It is currently priced at $10,900,000 and was built in 2019. This address can also be written as 5561 Sonoma Mountain Rd, Santa Rosa, CA 95404.
©2024 Bay Area Real Estate Information Services, Inc. All rights reserved. All data, including all measurements and calculations of area, is obtained from various sources and has not been, and will not be, verified by broker or MLS. All information should be independently reviewed and verified for accuracy. Properties may or may not be listed by the office/agent presenting the information. Information provided is for personal, non-commercial use by the viewer and may not be redistributed without explicit authorization from Bay Area Real Estate Information Services, Inc.
Presently MLSListings.com displays Active, Contingent, Pending, and Recently Sold listings. Recently Sold listings are properties which were sold within the last three years. After that period listings are no longer displayed in MLSListings.com. Pending listings are properties under contract and no longer available for sale. Contingent listings are properties where there is an accepted offer, and seller may be seeking back-up offers. Active listings are available for sale.
This listing information is up-to-date as of October 01, 2024. For the most current information, please contact Jeffrey Bounsall, (707) 529-6225
