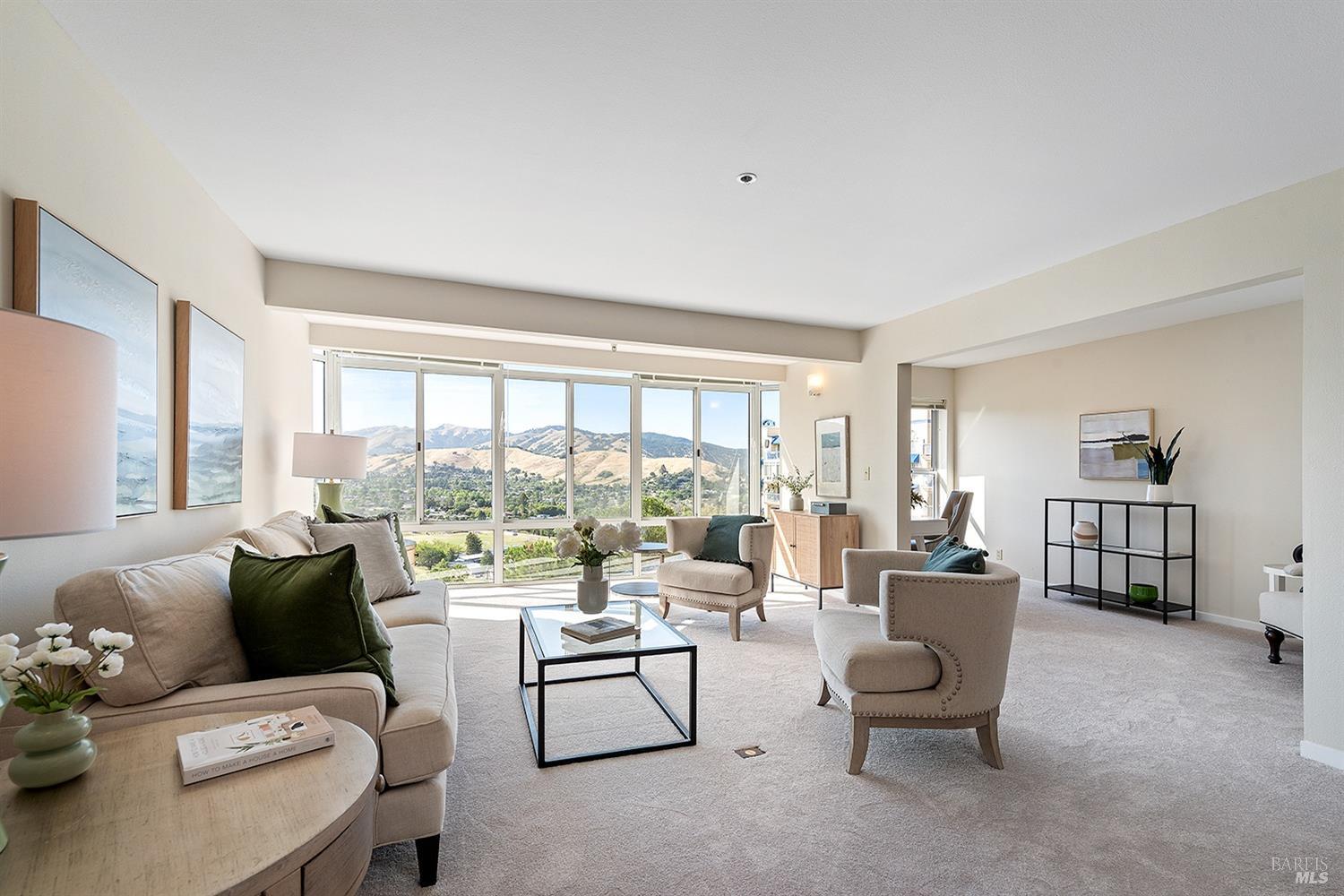100 Thorndale Dr #310, San Rafael, CA 94903
$475,000 Mortgage Calculator Sold on Oct 3, 2024 Condominium
Property Details
About this Property
Welcome to your serene retreat at Villa Marin Senior Living Community! As you enter this meticulously designed living space, you'll be greeted by an inviting atmosphere enhanced by plush new carpeting throughout. The enclosed balcony expands your living area, providing an ideal spot to unwind and soak in the surroundings. Floor-to-ceiling windows frame breathtaking North-Westerly views, allowing natural light to flood the space. A seamless dining/living room combination opens to the updated kitchen, featuring sleek quartz countertops, a stylish tile backsplash, and stainless appliances. The adjacent den offers versatile functionality, perfect for use as an occasional guest room or home office. Convenience is key with built-in cabinetry offering ample storage solutions. Both bathrooms exude elegance with quartz countertops, while the primary bedroom impresses with its generous size and picturesque views. An in-unit washer and dryer ensures effortless laundry days. Monthly HOA fee includes one chef-prepared meal per day, (more available at extra charge), housekeeping and recreational activities. On-site there is a gift shop, beauty salon, library and both Skilled Nursing and Assisted Living facilities. Don't miss your chance to call this exquisite residence your new home!
MLS Listing Information
MLS #
BA324040698
MLS Source
Bay Area Real Estate Information Services, Inc.
Interior Features
Bedrooms
Primary Suite/Retreat
Bathrooms
Other, Stall Shower
Appliances
Dishwasher, Oven Range - Electric, Refrigerator, Washer/Dryer
Dining Room
Dining Area in Living Room
Flooring
Carpet, Vinyl
Laundry
In Closet
Cooling
Central Forced Air
Heating
Central Forced Air
Exterior Features
Pool
Community Facility, Indoor, Pool - Yes, Spa/Hot Tub
Style
Contemporary
Parking, School, and Other Information
Garage/Parking
Access - Interior, Assigned Spaces, Covered Parking, Enclosed, Gate/Door Opener, Guest / Visitor Parking, Garage: 1 Car(s)
Sewer
Public Sewer
Water
Public
HOA Fee
$5885
HOA Fee Frequency
Monthly
Complex Amenities
Community Pool, Dog Park, Game Court (Outdoor), Gym / Exercise Facility, Other
Unit Information
| # Buildings | # Leased Units | # Total Units |
|---|---|---|
| 0 | – | – |
Neighborhood: Around This Home
Neighborhood: Local Demographics
Market Trends Charts
100 Thorndale Dr 310 is a Condominium in San Rafael, CA 94903. This 1,240 square foot property sits on a 0 Sq Ft Lot and features 2 bedrooms & 2 full bathrooms. It is currently priced at $475,000 and was built in 1985. This address can also be written as 100 Thorndale Dr #310, San Rafael, CA 94903.
©2024 Bay Area Real Estate Information Services, Inc. All rights reserved. All data, including all measurements and calculations of area, is obtained from various sources and has not been, and will not be, verified by broker or MLS. All information should be independently reviewed and verified for accuracy. Properties may or may not be listed by the office/agent presenting the information. Information provided is for personal, non-commercial use by the viewer and may not be redistributed without explicit authorization from Bay Area Real Estate Information Services, Inc.
Presently MLSListings.com displays Active, Contingent, Pending, and Recently Sold listings. Recently Sold listings are properties which were sold within the last three years. After that period listings are no longer displayed in MLSListings.com. Pending listings are properties under contract and no longer available for sale. Contingent listings are properties where there is an accepted offer, and seller may be seeking back-up offers. Active listings are available for sale.
This listing information is up-to-date as of October 06, 2024. For the most current information, please contact Rachel Percival, (415) 933-7681
