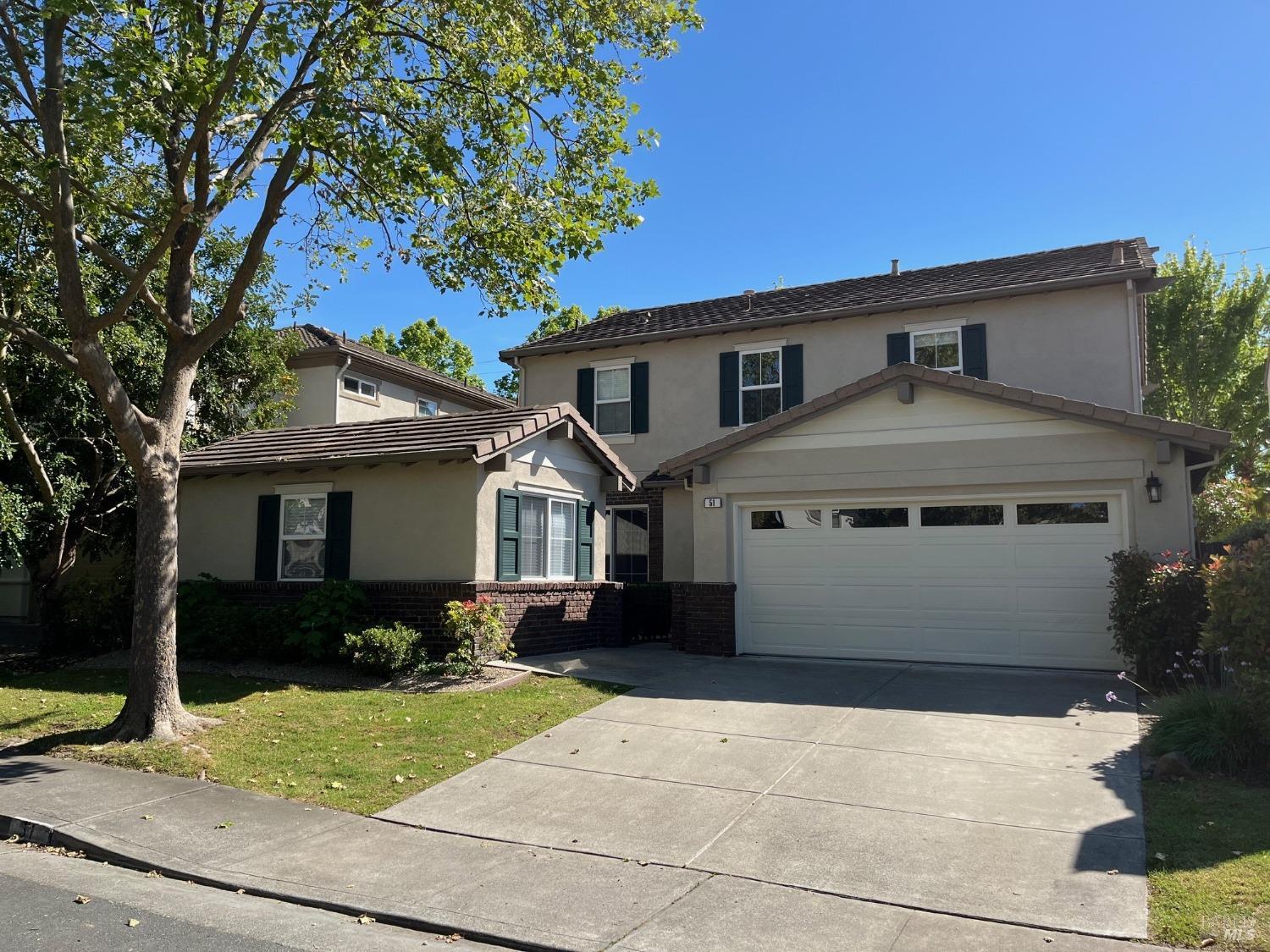51 Newport Landing Dr, Novato, CA 94949
$1,595,000 Mortgage Calculator Sold on Sep 10, 2024 Single Family Residence
Property Details
About this Property
A tree-lined street guides you to this enhanced home situated on a spacious, level lot. A gated pathway leads to a secluded front entry with a stone patio, nestled between the main house and its Bed/Bath Casita. This det. unit boasts individual heating and air conditioning, a walk-in closet, and is well-suited for various family needs. The property's backyard features an expansive stone patio adjacent to the kitchen/family room, complete with a hot tub, a covered patio, privacy hedges, assorted trees, a large lawn, and even a striking palm tree. There is ample space available for the addition of a pool or other attractive outdoor amenities. The house includes Lg. Solar System and follows the Verdon design, characterized by lofty ceilings across both floors and an attractive layout. The entrance hall ushers into a magnificent space with a sweeping staircase leading to the second-floor bedrooms and a large, distinctive new chandelier. The ground level is adorned with tile and wood floors. The recently enhanced kitchen, complete with a pantry and an island, flows into the family and breakfast nook areas. The formal living and dining rooms are also located on this floor. Acquired by current owners last year, the property has undergone repairs, extensive remodeling, and upgrading.
MLS Listing Information
MLS #
BA324040314
MLS Source
Bay Area Real Estate Information Services, Inc.
Interior Features
Bedrooms
Primary Suite/Retreat, Remodeled
Bathrooms
Double Sinks, Jack and Jill, Other, Shower(s) over Tub(s), Tile, Updated Bath(s), Window
Kitchen
220 Volt Outlet, Hookups - Gas, Hookups - Ice Maker, Island, Kitchen/Family Room Combo, Other, Pantry, Updated
Appliances
Cooktop - Gas, Dishwasher, Garbage Disposal, Hood Over Range, Ice Maker, Microwave, Other, Oven - Double, Oven - Self Cleaning, Refrigerator, Dryer, Washer
Dining Room
Breakfast Nook, Dining Bar, Formal Area, Formal Dining Room, Other
Family Room
Other, View
Fireplace
Gas Log, Gas Piped, Gas Starter, Insert, Metal
Flooring
Carpet, Tile, Wood
Laundry
220 Volt Outlet, Cabinets, Hookup - Electric, Hookup - Gas Dryer, In Laundry Room, Laundry - Yes, Upper Floor
Cooling
Ceiling Fan, Central Forced Air
Heating
Central Forced Air, Fireplace Insert, Gas, Solar
Exterior Features
Roof
Concrete, Barrel / Truss
Foundation
Concrete Perimeter, Concrete Perimeter and Slab
Pool
Pool - No, Spa - Private, Spa/Hot Tub
Style
Contemporary, Mediterranean, Spanish
Parking, School, and Other Information
Garage/Parking
Attached Garage, Facing Front, Gate/Door Opener, Guest / Visitor Parking, Private / Exclusive, Side By Side, Garage: 2 Car(s)
Elementary District
Novato Unified
High School District
Novato Unified
Sewer
Public Sewer
Water
Public
HOA Fee
$31
HOA Fee Frequency
Quarterly
Complex Amenities
Other
Unit Information
| # Buildings | # Leased Units | # Total Units |
|---|---|---|
| 0 | – | – |
Neighborhood: Around This Home
Neighborhood: Local Demographics
Market Trends Charts
51 Newport Landing Dr is a Single Family Residence in Novato, CA 94949. This 3,039 square foot property sits on a 6,260 Sq Ft Lot and features 4 bedrooms & 3 full and 1 partial bathrooms. It is currently priced at $1,595,000 and was built in 2002. This address can also be written as 51 Newport Landing Dr, Novato, CA 94949.
©2024 Bay Area Real Estate Information Services, Inc. All rights reserved. All data, including all measurements and calculations of area, is obtained from various sources and has not been, and will not be, verified by broker or MLS. All information should be independently reviewed and verified for accuracy. Properties may or may not be listed by the office/agent presenting the information. Information provided is for personal, non-commercial use by the viewer and may not be redistributed without explicit authorization from Bay Area Real Estate Information Services, Inc.
Presently MLSListings.com displays Active, Contingent, Pending, and Recently Sold listings. Recently Sold listings are properties which were sold within the last three years. After that period listings are no longer displayed in MLSListings.com. Pending listings are properties under contract and no longer available for sale. Contingent listings are properties where there is an accepted offer, and seller may be seeking back-up offers. Active listings are available for sale.
This listing information is up-to-date as of September 11, 2024. For the most current information, please contact Curtis Thor, (415) 412-5156
