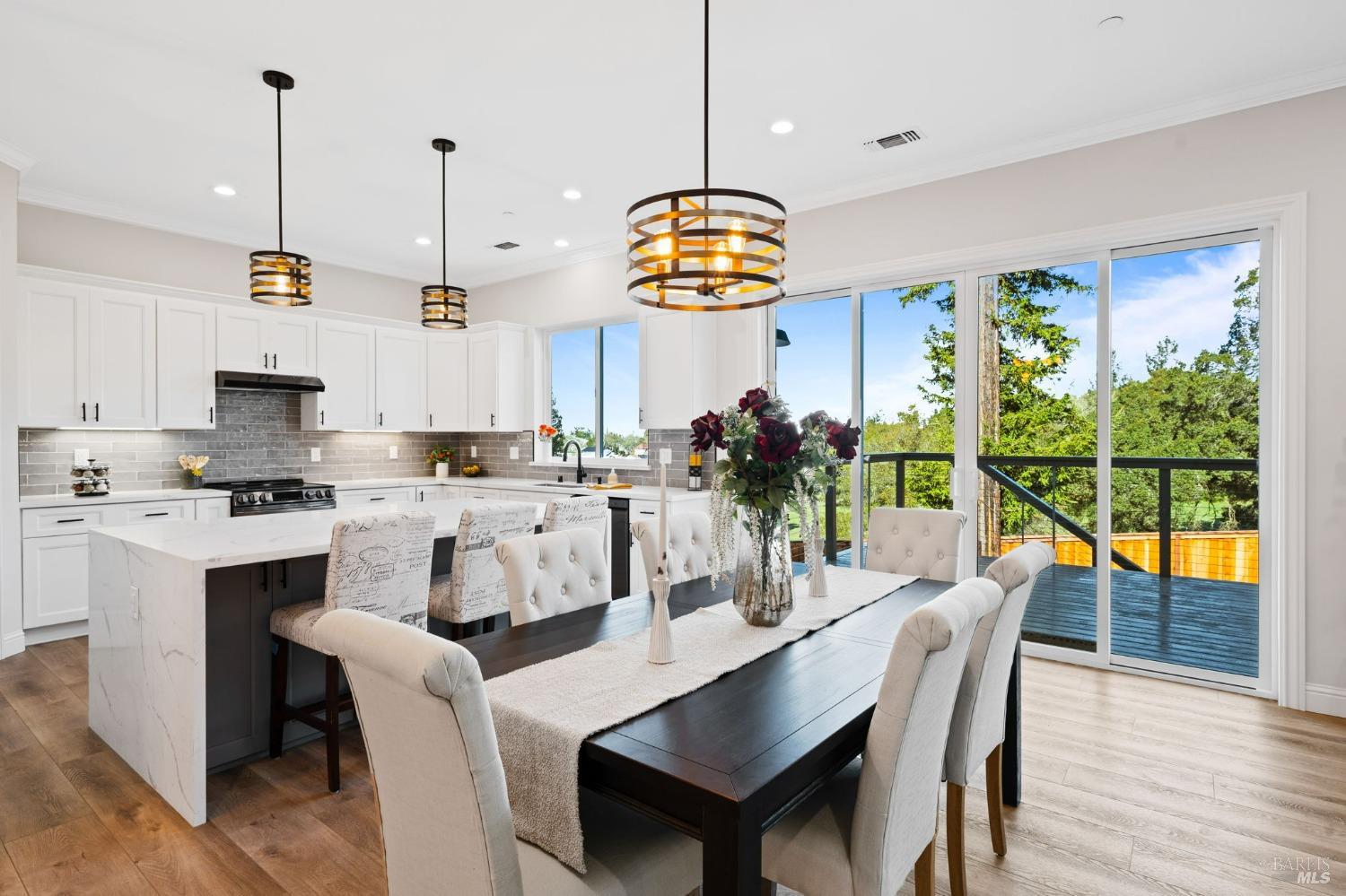1915 Lyon Ct, Santa Rosa, CA 95403
$1,295,000 Mortgage Calculator Sold on Dec 30, 2024 Single Family Residence
Property Details
About this Property
1915 Lyon Court, where modern elegance effortlessly melds with luxurious comfort. This newly constructed home offers an impressive 2,778 square feet of opulent living space, featuring 4 bedrooms, 3 bathrooms, and a designer office. Each corner of this home exudes an air of refined luxury, creating an inviting and comfortable atmosphere. Situated in the esteemed Fountaingrove Ranch Masters, this home offers convenience and exclusivity, all with minimal HOA fees. This home features high ceilings, oversized doors, crown molding, and ample natural light, creating a grand ambiance. Experience culinary bliss in the gourmet kitchen, featuring a state-of-the-art island, quartz countertops, soft-close cabinetry, pantry, and top-tier appliances. Immerse yourself in the expansive primary suite and spa-inspired bathroom, where the pursuit of relaxation and tranquility takes precedence. Low maintenance landscaping surrounds the house. Extend your entertaining possibilities with a welcoming deck, providing additional space to relish the climate and host gatherings. Embrace the irresistible allure of this exceptional property, where modern sophistication seamlessly blends with unparalleled craftsmanship and a prime location.
MLS Listing Information
MLS #
BA324040136
MLS Source
Bay Area Real Estate Information Services, Inc.
Interior Features
Bedrooms
Primary Suite/Retreat
Bathrooms
Double Sinks, Other, Shower(s) over Tub(s), Stall Shower, Tile
Kitchen
220 Volt Outlet, Hookups - Gas, Island, Kitchen/Family Room Combo, Pantry Cabinet
Appliances
Dishwasher, Garbage Disposal, Hood Over Range, Ice Maker, Microwave, Oven - Built-In, Oven - Electric, Oven Range - Electric, Refrigerator
Dining Room
Dining Area in Family Room
Family Room
Deck Attached, Kitchen/Family Room Combo
Fireplace
Electric, Living Room
Flooring
Vinyl
Laundry
220 Volt Outlet, Cabinets, Hookup - Electric, Hookup - Gas Dryer, Hookups Only, Laundry - Yes, Tub / Sink, Upper Floor
Cooling
Ceiling Fan, Central Forced Air, Multi-Zone
Heating
Central Forced Air, Fireplace Insert, Heating - 2+ Zones
Exterior Features
Roof
Composition
Foundation
Concrete Perimeter
Pool
None, Pool - No
Style
Luxury, Traditional
Parking, School, and Other Information
Garage/Parking
Access - Interior, Attached Garage, Enclosed, Facing Front, Gate/Door Opener, Garage: 2 Car(s)
Sewer
Public Sewer
Water
Public
HOA Fee
$75
HOA Fee Frequency
Monthly
Complex Amenities
None
Contact Information
Listing Agent
Keziah Watt
Corcoran Icon Properties
License #: 02177925
Phone: (707) 360-5435
Co-Listing Agent
Shari Wilde
Corcoran Icon Properties
License #: 02045520
Phone: (707) 742-9395
Unit Information
| # Buildings | # Leased Units | # Total Units |
|---|---|---|
| 0 | – | – |
Neighborhood: Around This Home
Neighborhood: Local Demographics
Market Trends Charts
1915 Lyon Ct is a Single Family Residence in Santa Rosa, CA 95403. This 2,778 square foot property sits on a 7,562 Sq Ft Lot and features 4 bedrooms & 3 full bathrooms. It is currently priced at $1,295,000 and was built in 2024. This address can also be written as 1915 Lyon Ct, Santa Rosa, CA 95403.
©2025 Bay Area Real Estate Information Services, Inc. All rights reserved. All data, including all measurements and calculations of area, is obtained from various sources and has not been, and will not be, verified by broker or MLS. All information should be independently reviewed and verified for accuracy. Properties may or may not be listed by the office/agent presenting the information. Information provided is for personal, non-commercial use by the viewer and may not be redistributed without explicit authorization from Bay Area Real Estate Information Services, Inc.
Presently MLSListings.com displays Active, Contingent, Pending, and Recently Sold listings. Recently Sold listings are properties which were sold within the last three years. After that period listings are no longer displayed in MLSListings.com. Pending listings are properties under contract and no longer available for sale. Contingent listings are properties where there is an accepted offer, and seller may be seeking back-up offers. Active listings are available for sale.
This listing information is up-to-date as of December 31, 2024. For the most current information, please contact Keziah Watt, (707) 360-5435
