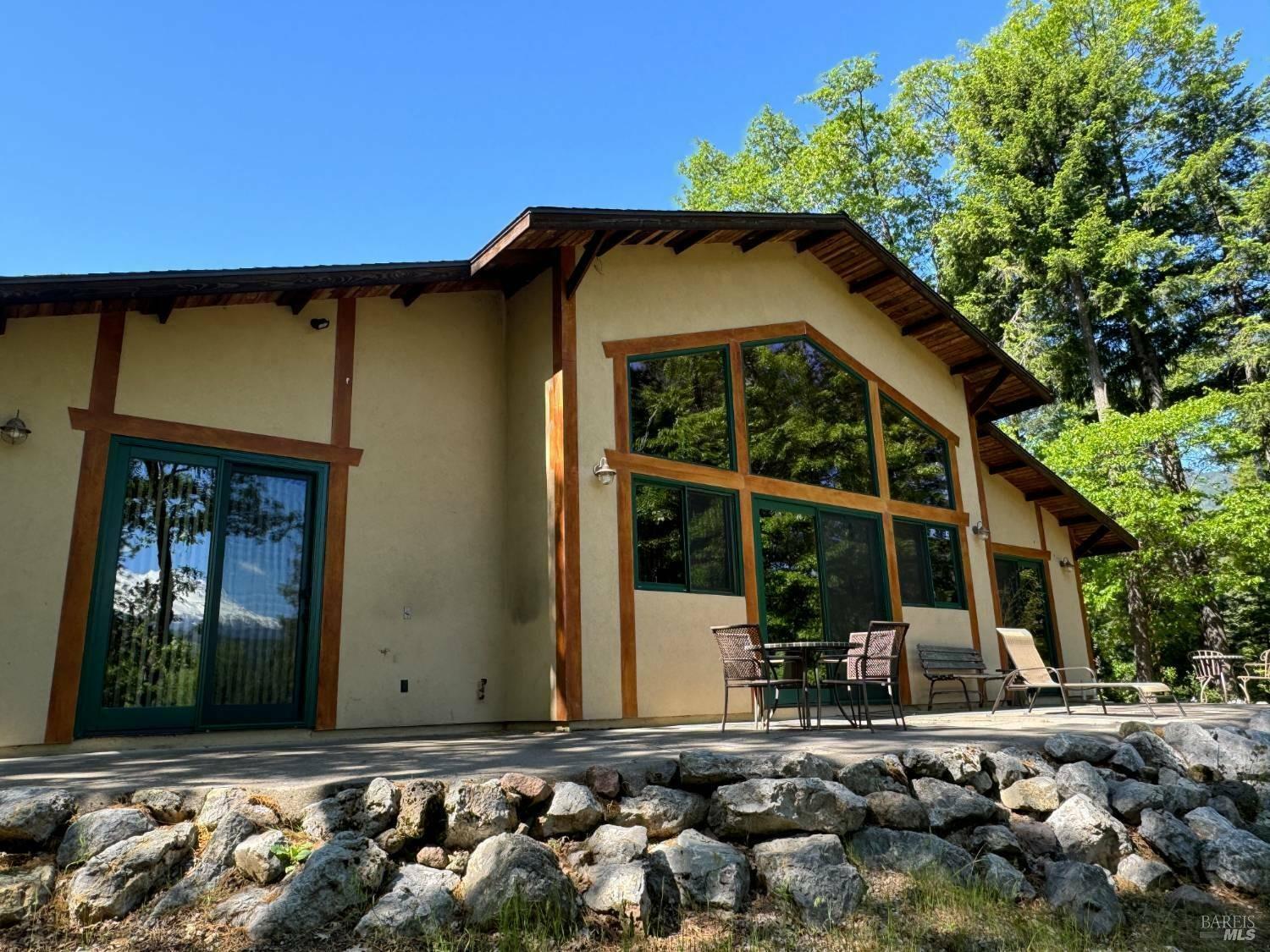4152 S Summit View Dr, Dunsmuir, CA 96025
$575,000 Mortgage Calculator Sold on Oct 11, 2024 Single Family Residence
Property Details
About this Property
Welcome to your dream mountain home! You will be wowed the moment you walk in with stunning views of Mt Shasta from nearly every window. This contemporary residence offers 3 bedrooms, 2 baths, and a versatile loft/office space. With beautiful woodwork throughout and radiant heated concrete floors, comfort and style are assured. The open floor plan seamlessly connects the kitchen, dining, and living areas, perfect for entertaining. The primary bedroom features patio access, as does the second bedroom. A spacious laundry room doubles as a mud room, leading to a large 3-car garage. The property includes an enclosed gardening area with irrigation on a level front lot and a gentle slope on the back, all set on over 2.5 acres. This expansive space allows for additional structures, ideal for a vacation home or short-term rental. Enjoy privacy from every room while being just 20 minutes from Ski Park. Explore Mossbrae Falls, river rafting, kayaking, fly fishing on the Sacramento River, and walking distance to Hedge Creek Falls. Dunsmuir offers live music, delightful restaurants, and historical landmarks. For more adventure, travel 20-25 minutes to Mt. Shasta or McCloud. Perfect for a primary residence, vacation home, or investment property.
MLS Listing Information
MLS #
BA324038650
MLS Source
Bay Area Real Estate Information Services, Inc.
Interior Features
Bedrooms
Primary Suite/Retreat, Primary Suite/Retreat - 2+
Bathrooms
Other, Shower(s) over Tub(s)
Kitchen
Countertop - Stone, Other, Pantry Cabinet
Appliances
Dishwasher, Freezer, Garbage Disposal, Hood Over Range, Microwave, Other, Oven - Gas, Refrigerator, Dryer, Washer
Dining Room
In Kitchen, Other
Fireplace
Gas Starter, Living Room, Raised Hearth
Flooring
Concrete
Laundry
Cabinets, In Laundry Room, Laundry - Yes, Space for Frzr/Refr, Tub / Sink
Cooling
Ceiling Fan, Central Forced Air
Heating
Fireplace, Radiant, Radiant Floors
Exterior Features
Roof
Tile
Foundation
Concrete Perimeter and Slab
Pool
Pool - No
Style
Contemporary
Parking, School, and Other Information
Garage/Parking
Access - Interior, Attached Garage, Enclosed, Facing Front, Gate/Door Opener, Guest / Visitor Parking, RV Possible, Garage: 3 Car(s)
Sewer
Septic Tank
Unit Information
| # Buildings | # Leased Units | # Total Units |
|---|---|---|
| 0 | – | – |
Neighborhood: Around This Home
Neighborhood: Local Demographics
Market Trends Charts
4152 S Summit View Dr is a Single Family Residence in Dunsmuir, CA 96025. This 2,212 square foot property sits on a 2.6 Acres Lot and features 3 bedrooms & 2 full bathrooms. It is currently priced at $575,000 and was built in 2005. This address can also be written as 4152 S Summit View Dr, Dunsmuir, CA 96025.
©2024 Bay Area Real Estate Information Services, Inc. All rights reserved. All data, including all measurements and calculations of area, is obtained from various sources and has not been, and will not be, verified by broker or MLS. All information should be independently reviewed and verified for accuracy. Properties may or may not be listed by the office/agent presenting the information. Information provided is for personal, non-commercial use by the viewer and may not be redistributed without explicit authorization from Bay Area Real Estate Information Services, Inc.
Presently MLSListings.com displays Active, Contingent, Pending, and Recently Sold listings. Recently Sold listings are properties which were sold within the last three years. After that period listings are no longer displayed in MLSListings.com. Pending listings are properties under contract and no longer available for sale. Contingent listings are properties where there is an accepted offer, and seller may be seeking back-up offers. Active listings are available for sale.
This listing information is up-to-date as of October 11, 2024. For the most current information, please contact Kristy Greenwood, (415) 328-8259
