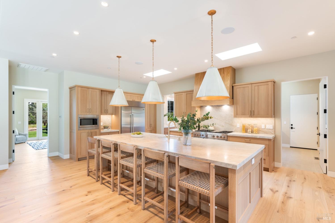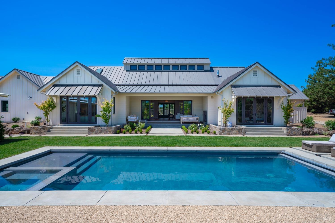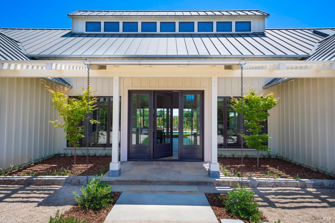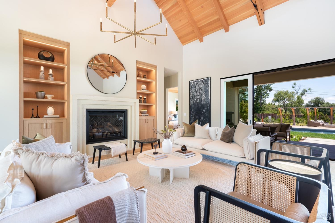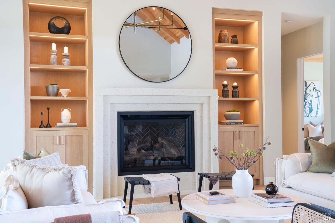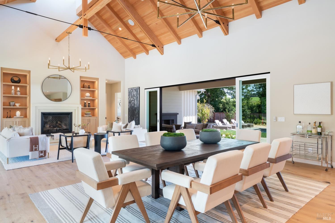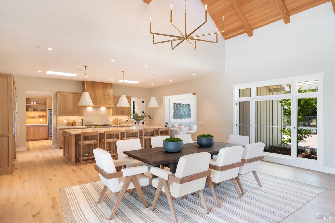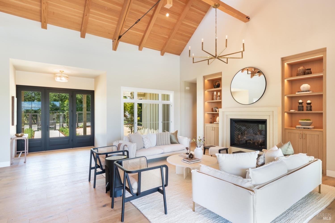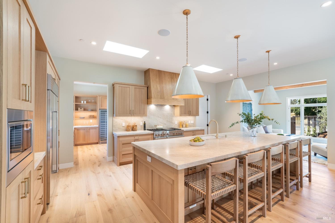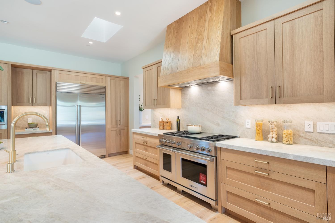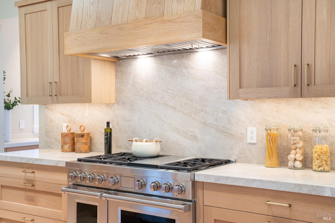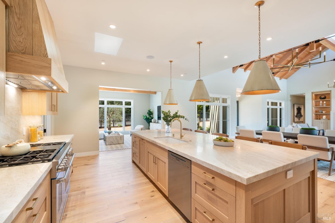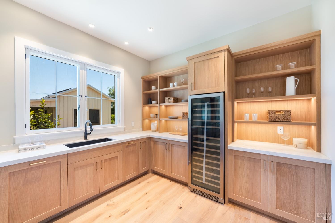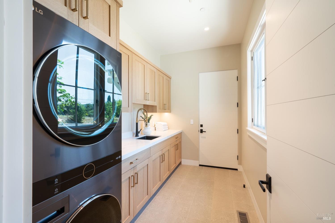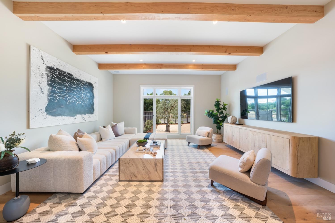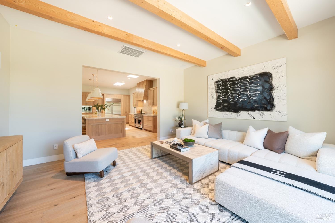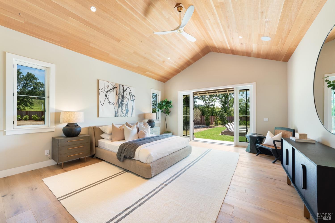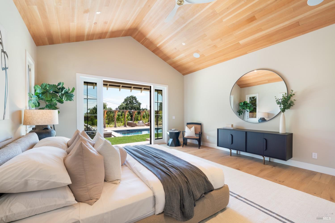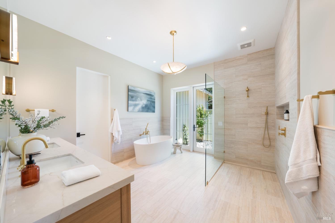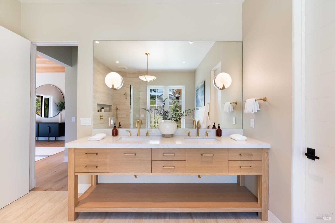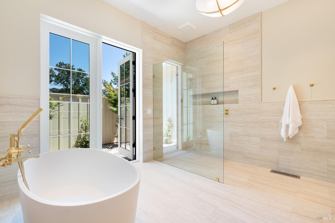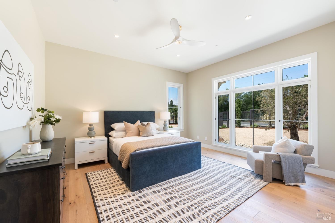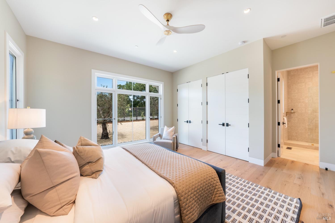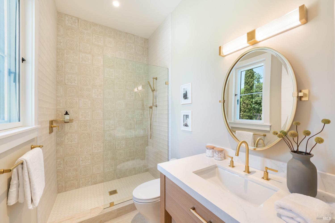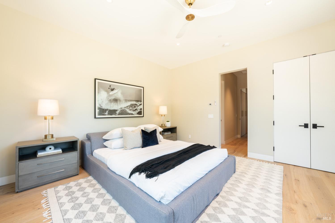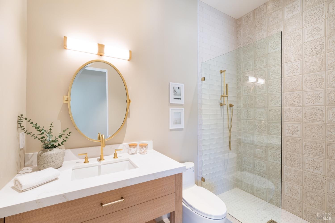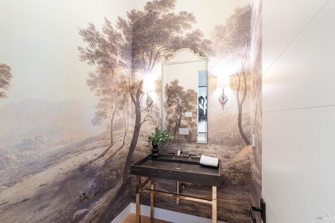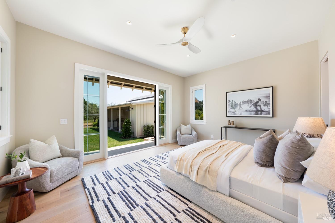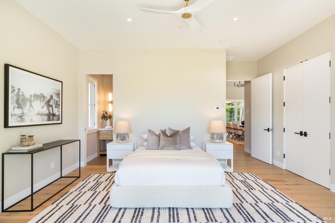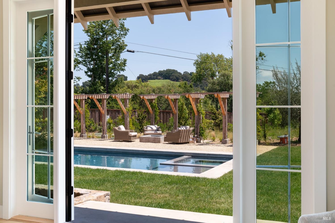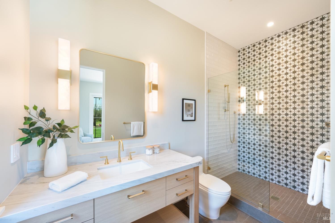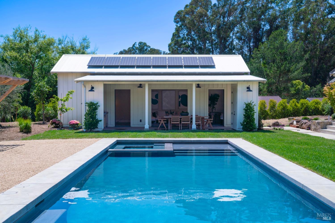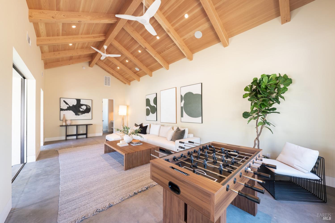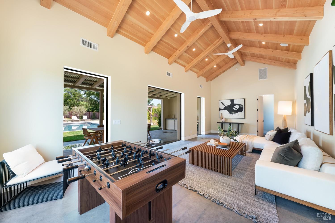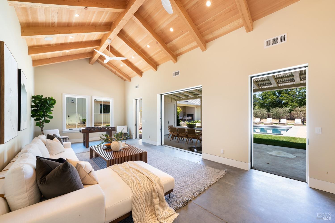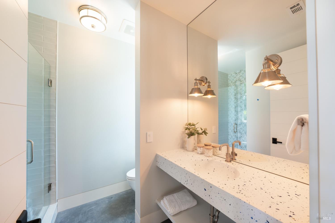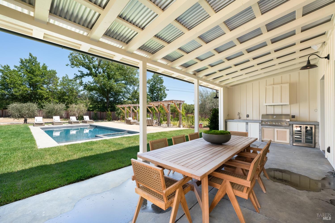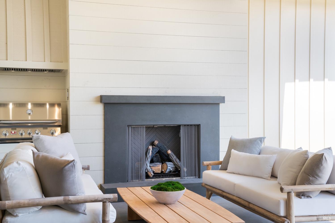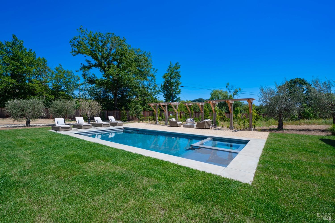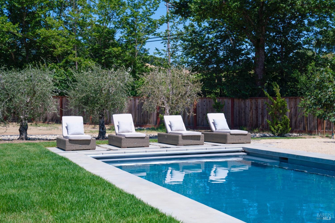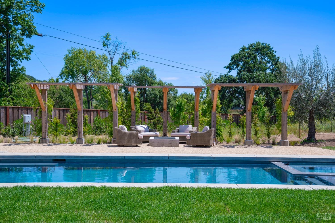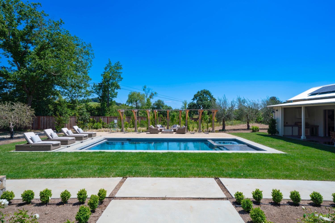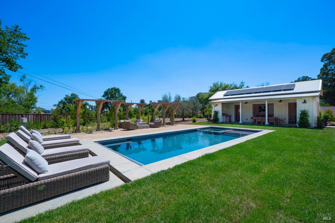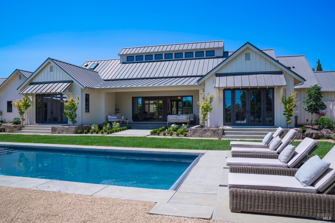1023 Congress Valley Rd, Napa, CA 94558
$6,500,000 Mortgage Calculator Active Single Family Residence
Property Details
About this Property
Custom contemporary farmhouse by Tom Trainor, surpassing traditional homes in quality. Total structural indoor space includes 3846 sq.ft. main house, 640 sq. ft. pool house with 2 bathrooms, 840 sq. ft. garage and a large metal barn. High ceilings, open interiors, and abundant sunlight. Situated on a private one-acre lot in Carneros. Soaring ceilings, elegant great room, classic design with modern amenities. Four ensuite bedrooms for gatherings or intimate evenings. Living room with fireplace and outdoor loggia. Chef's kitchen with custom wood detailing, butler's pantry. Laundry room, 3-car garage with EV chargers. Primary Bedroom with outdoor access to pool. The pool house with loggia, outdoor kitchen, and two full baths is ideal for entertaining,game room or overflow. The 36'pool, olive trees, gardens, and large metal barn for a workshop or additional car storage complete this extrodinary property. Ideal for those seeking modern living with farmhouse warmth and proximity to everything one needs. Close to Stanly Ranch, 5 minutes from Browns Valley Market and only 45 minutes from downtown SF.
MLS Listing Information
MLS #
BA324036949
MLS Source
Bay Area Real Estate Information Services, Inc.
Days on Site
176
Interior Features
Bathrooms
Stall Shower
Kitchen
Island with Sink, Kitchen/Family Room Combo, Pantry
Appliances
Built-in BBQ Grill, Dishwasher, Garbage Disposal, Hood Over Range, Oven - Built-In, Oven - Gas, Oven Range - Built-In, Gas, Refrigerator, Wine Refrigerator, Dryer, Washer
Dining Room
Dining Area in Living Room
Fireplace
Gas Starter, Living Room, Other
Flooring
Wood
Laundry
220 Volt Outlet, Cabinets, In Laundry Room, Tub / Sink
Cooling
Ceiling Fan, Central Forced Air
Heating
Central Forced Air, Fireplace
Exterior Features
Roof
Metal
Foundation
Concrete Perimeter and Slab
Pool
Cover, Heated - Gas, In Ground, Other, Pool - Yes, Pool/Spa Combo, Spa/Hot Tub
Style
Farm House, Modern/High Tech
Parking, School, and Other Information
Garage/Parking
Attached Garage, Electric Car Hookup, Gate/Door Opener, Garage: 3 Car(s)
Elementary District
Napa Valley Unified
High School District
Napa Valley Unified
Sewer
Septic Tank
Water
Public
Unit Information
| # Buildings | # Leased Units | # Total Units |
|---|---|---|
| 0 | – | – |
Neighborhood: Around This Home
Neighborhood: Local Demographics
Market Trends Charts
Nearby Homes for Sale
1023 Congress Valley Rd is a Single Family Residence in Napa, CA 94558. This 4,486 square foot property sits on a 1.13 Acres Lot and features 4 bedrooms & 6 full bathrooms. It is currently priced at $6,500,000 and was built in 2023. This address can also be written as 1023 Congress Valley Rd, Napa, CA 94558.
©2024 Bay Area Real Estate Information Services, Inc. All rights reserved. All data, including all measurements and calculations of area, is obtained from various sources and has not been, and will not be, verified by broker or MLS. All information should be independently reviewed and verified for accuracy. Properties may or may not be listed by the office/agent presenting the information. Information provided is for personal, non-commercial use by the viewer and may not be redistributed without explicit authorization from Bay Area Real Estate Information Services, Inc.
Presently MLSListings.com displays Active, Contingent, Pending, and Recently Sold listings. Recently Sold listings are properties which were sold within the last three years. After that period listings are no longer displayed in MLSListings.com. Pending listings are properties under contract and no longer available for sale. Contingent listings are properties where there is an accepted offer, and seller may be seeking back-up offers. Active listings are available for sale.
This listing information is up-to-date as of September 18, 2024. For the most current information, please contact Erin Lail, (707) 333-5596
