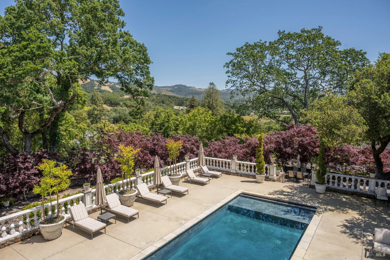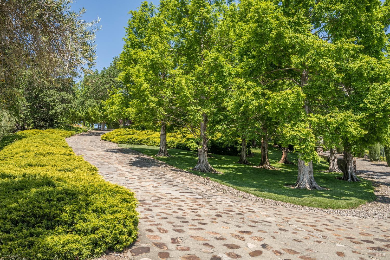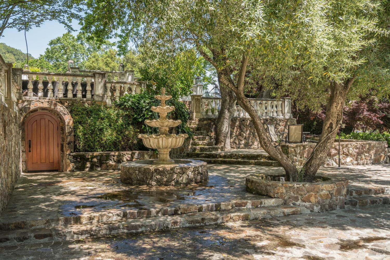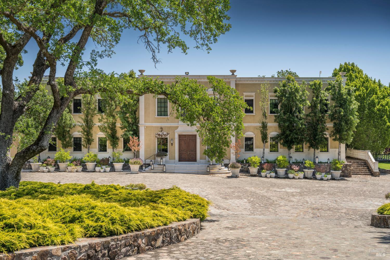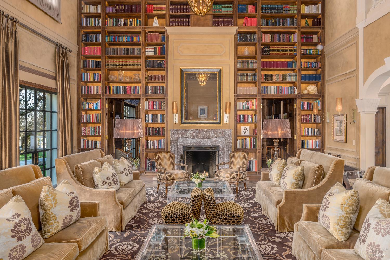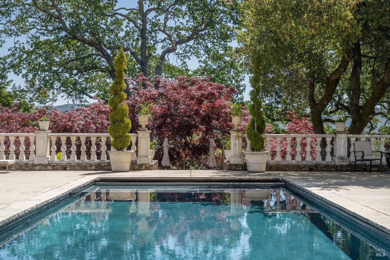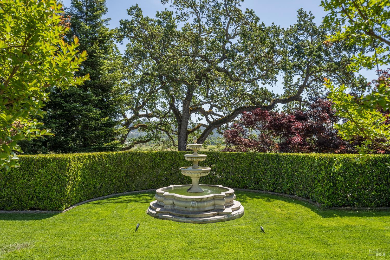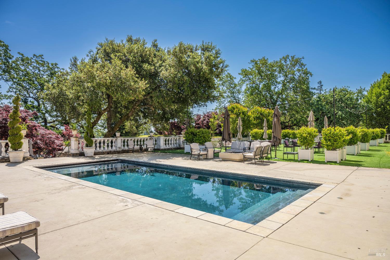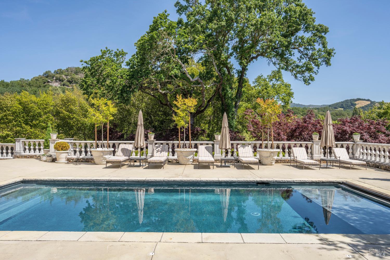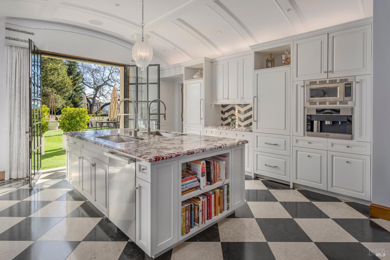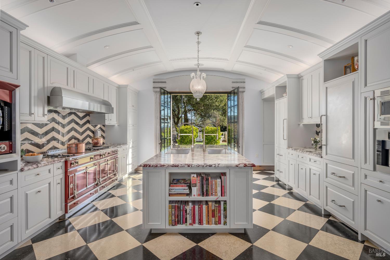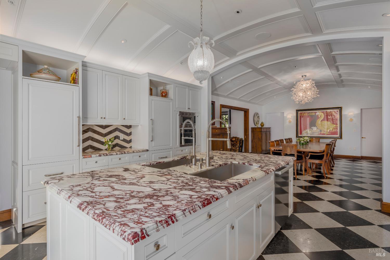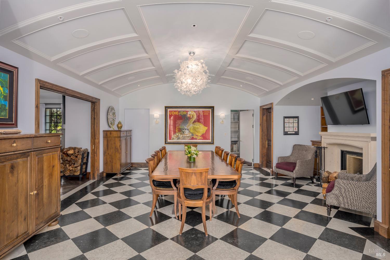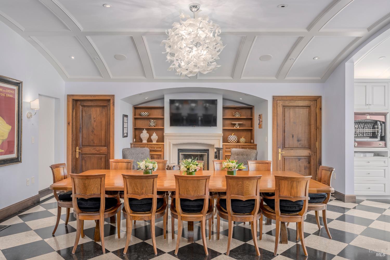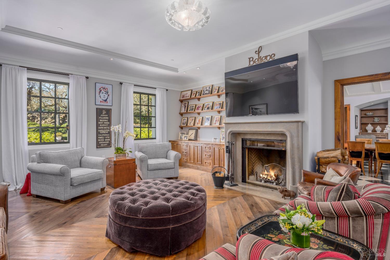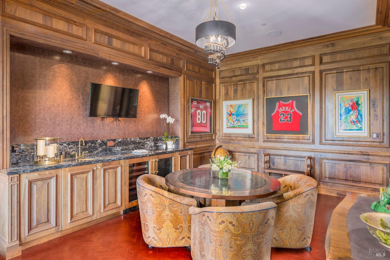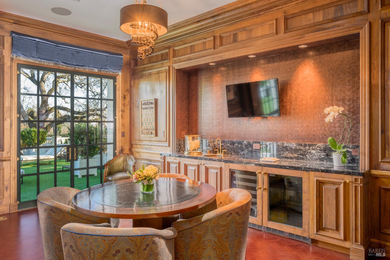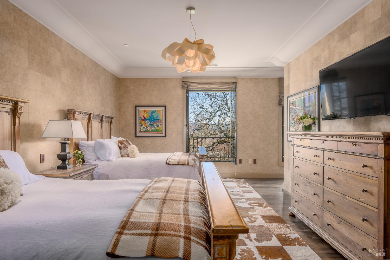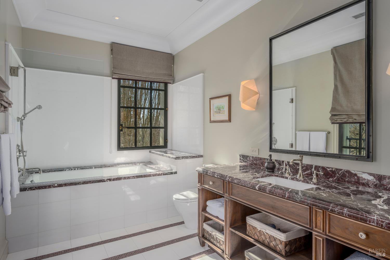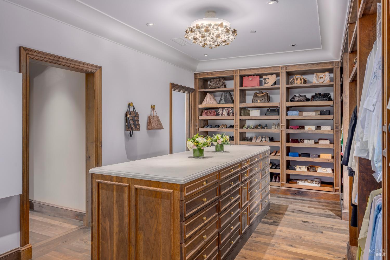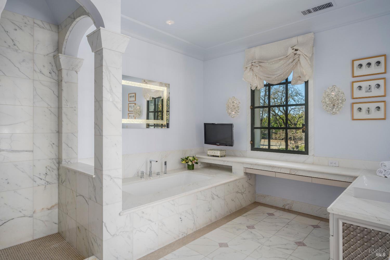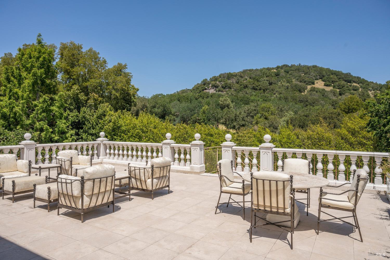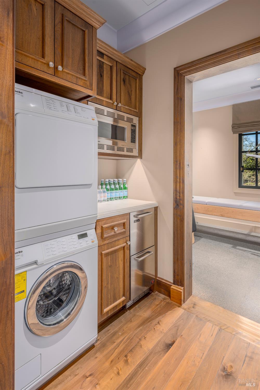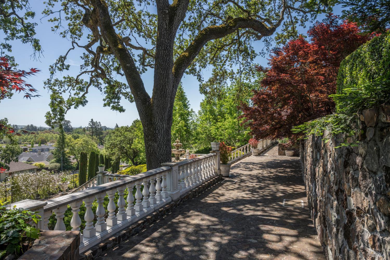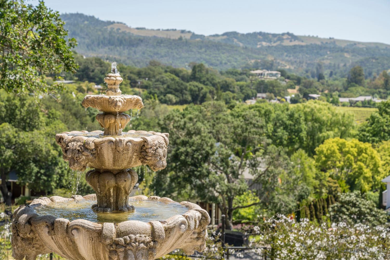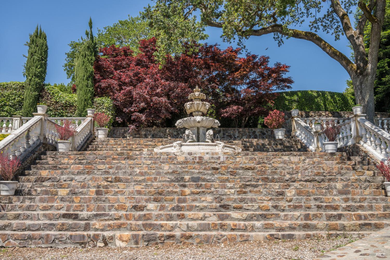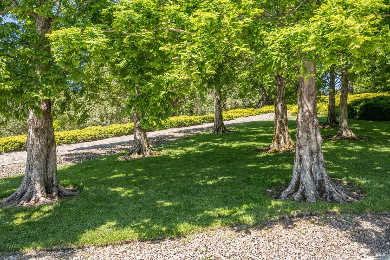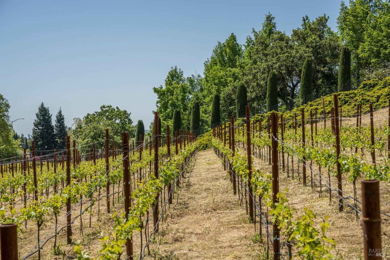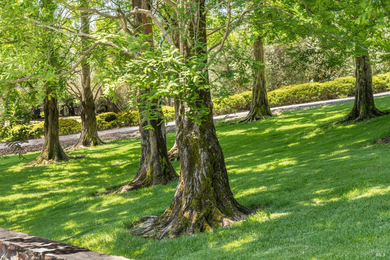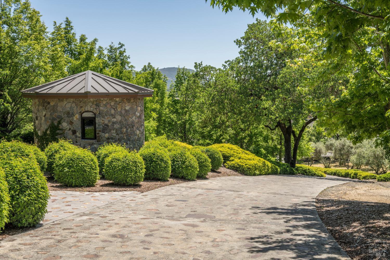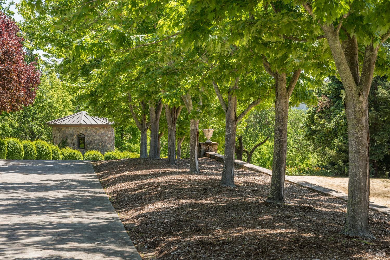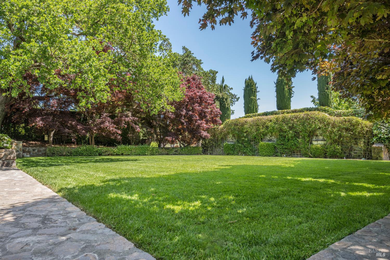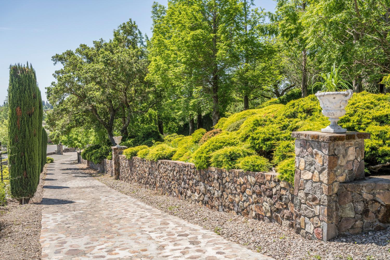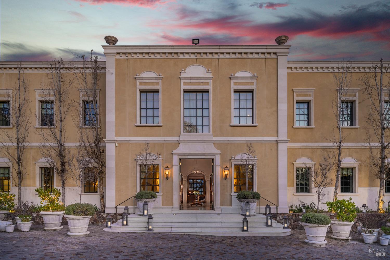Property Details
About this Property
Overlooking the Sebastiani Cherry Block vineyard, the Fleur de Lys Estate is a rare and historic find in Sonoma Valley. The 5 beautifully landscaped acres are anchored by 100+ year old heritage oaks. Home is approx. 12,000 sq ft; 13th Century Fleur de Lys cabochons welcome you into the dramatic entry. Main level offers a living room, family room, a true chef's kitchen with Italian Breccia Medicea stone counters, a Le Cornue stove and rotisserie, with seating for 20, formal dining room, game/media room, two powder rooms, a guest bedroom with en suite bath, den/man cave with fireplace, and en suite full bath (can function as 5th bedroom) 3 add'l bedrooms are on the 2nd level all with dramatic views of the surrounding mountains and vineyards; including the primary bedroom suite with 2 ensuite full baths with stone counters and tile floors, 2 walnut closets, a small gym and a spacious bedroom complete with sitting area and fireplace. The enormous lower level basement is insulated and currently houses a tasting room, office and partial kitchen & is well-suited for a wine cellar. There is ample, unused flat acreage perfect for constructing tennis courts and a car barn. Truly a remarkable, legacy property that rarely becomes available in wine country.
MLS Listing Information
MLS #
BA324036923
MLS Source
Bay Area Real Estate Information Services, Inc.
Days on Site
230
Interior Features
Bedrooms
Primary Suite/Retreat
Bathrooms
Double Sinks, Marble, Shower(s) over Tub(s), Stall Shower, Tub, Window
Kitchen
Breakfast Nook, Countertop - Marble, Countertop - Stone, Island, Island with Sink, Other, Pantry
Appliances
Dishwasher, Freezer, Garbage Disposal, Hood Over Range, Microwave, Other, Oven - Built-In, Oven - Double, Oven - Gas, Oven Range - Built-In, Gas, Refrigerator, Wine Refrigerator, Dryer, Washer
Dining Room
Formal Area, Other
Family Room
Other
Fireplace
Dining Room, Family Room, Gas Starter, Living Room, Wood Burning
Flooring
Marble, Tile, Wood
Laundry
220 Volt Outlet, In Laundry Room
Cooling
Central Forced Air
Heating
Central Forced Air, Solar
Exterior Features
Pool
Cover, Heated - Gas, In Ground, Pool - Yes, Sweep
Style
French
Parking, School, and Other Information
Garage/Parking
Access - Interior, Enclosed, Facing Front, Gate/Door Opener, Side By Side, Garage: 4 Car(s)
Sewer
Public Sewer
Water
Shared Well
Contact Information
Listing Agent
Caroline Sebastiani
Sotheby's International Realty
License #: 01371992
Phone: (707) 935-2288
Co-Listing Agent
Kristen Eddy
Sotheby's International Realty
License #: 02095273
Phone: (949) 577-1717
Unit Information
| # Buildings | # Leased Units | # Total Units |
|---|---|---|
| 0 | – | – |
Neighborhood: Around This Home
Neighborhood: Local Demographics
Market Trends Charts
Nearby Homes for Sale
175 4th St is a Single Family Residence in Sonoma, CA 95476. This 11,892 square foot property sits on a 4.56 Acres Lot and features 4 bedrooms & 6 full and 4 partial bathrooms. It is currently priced at $12,995,000 and was built in 2012. This address can also be written as 175 4th St, Sonoma, CA 95476.
©2024 Bay Area Real Estate Information Services, Inc. All rights reserved. All data, including all measurements and calculations of area, is obtained from various sources and has not been, and will not be, verified by broker or MLS. All information should be independently reviewed and verified for accuracy. Properties may or may not be listed by the office/agent presenting the information. Information provided is for personal, non-commercial use by the viewer and may not be redistributed without explicit authorization from Bay Area Real Estate Information Services, Inc.
Presently MLSListings.com displays Active, Contingent, Pending, and Recently Sold listings. Recently Sold listings are properties which were sold within the last three years. After that period listings are no longer displayed in MLSListings.com. Pending listings are properties under contract and no longer available for sale. Contingent listings are properties where there is an accepted offer, and seller may be seeking back-up offers. Active listings are available for sale.
This listing information is up-to-date as of December 16, 2024. For the most current information, please contact Caroline Sebastiani, (707) 935-2288
