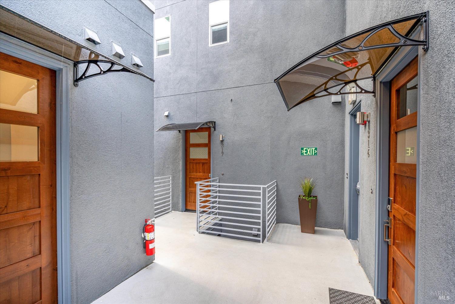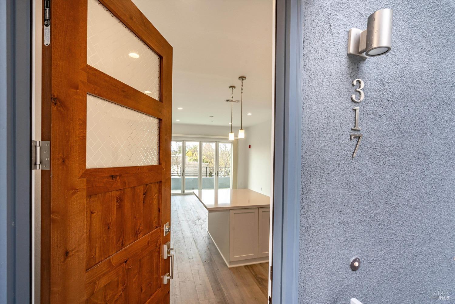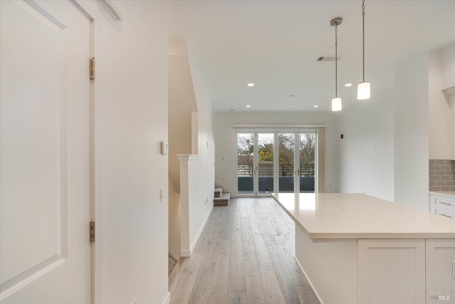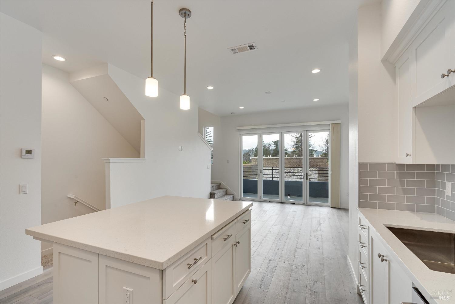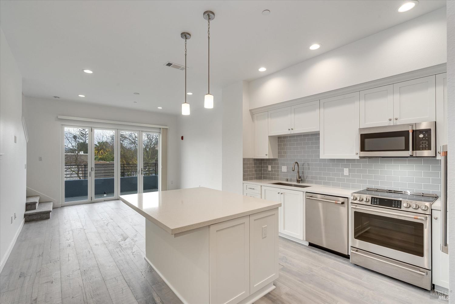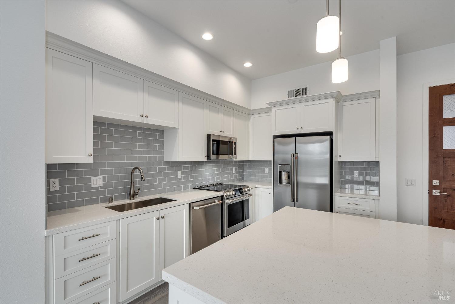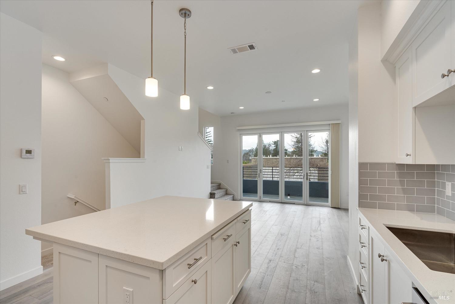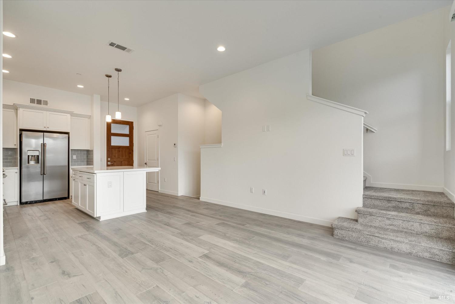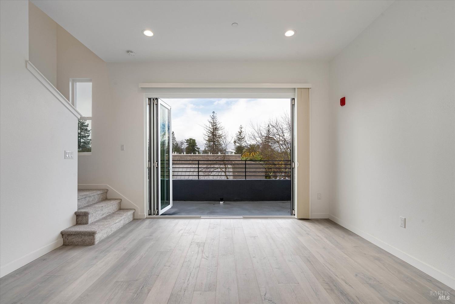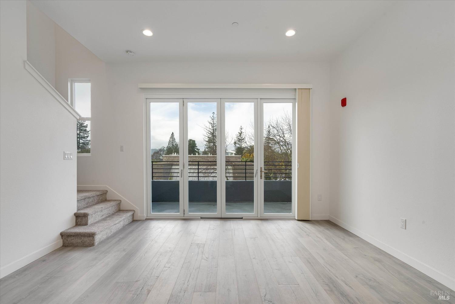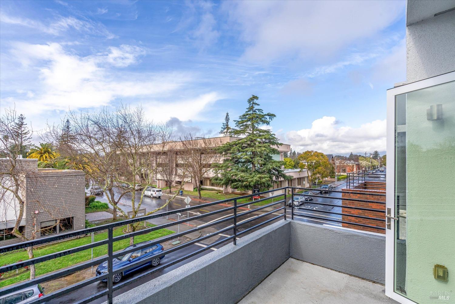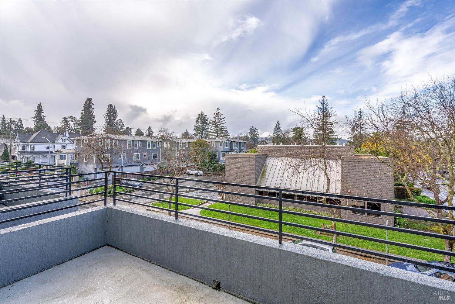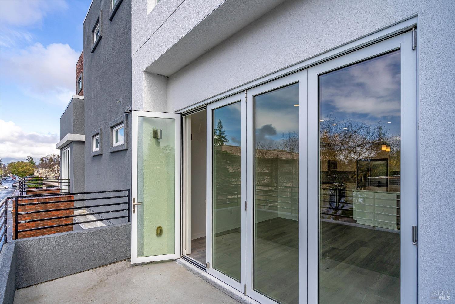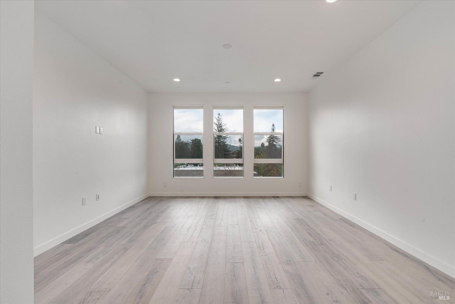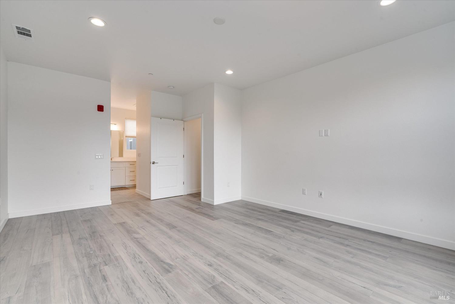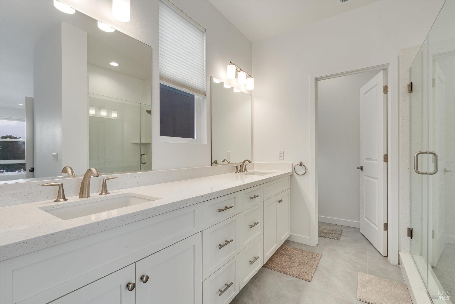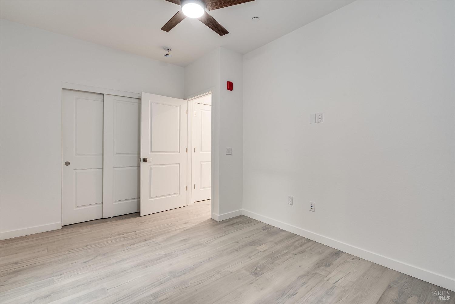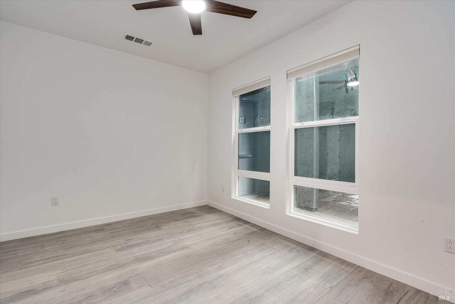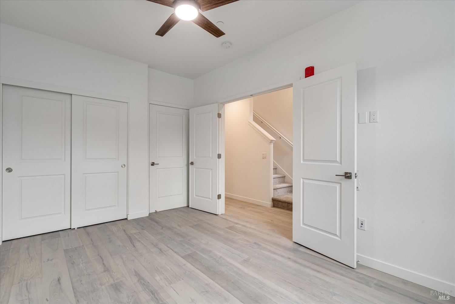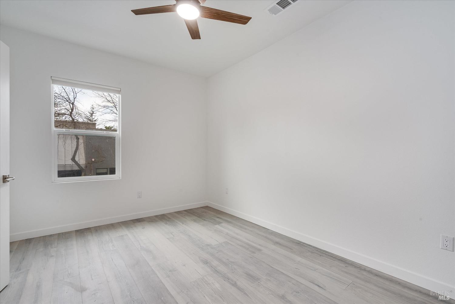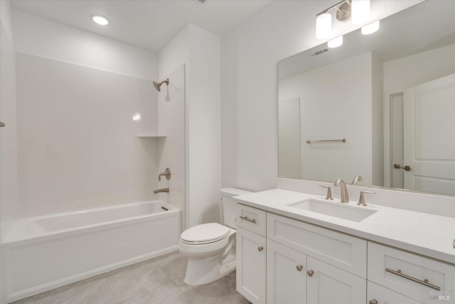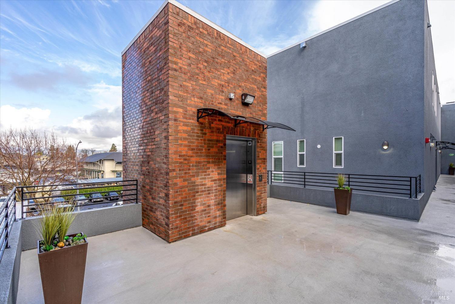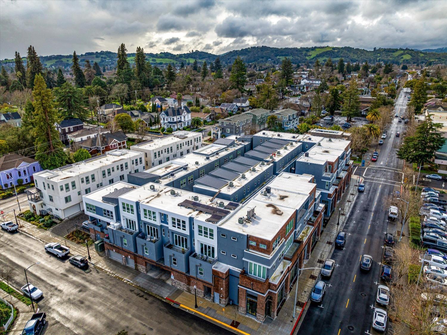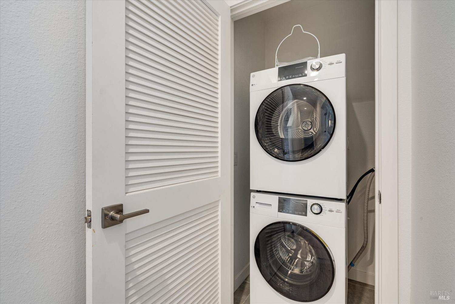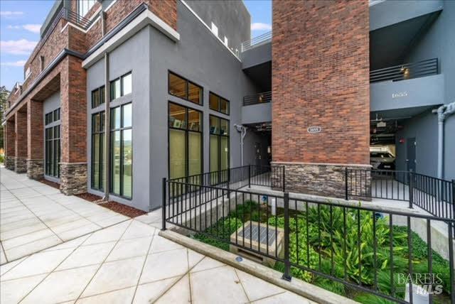Property Details
About this Property
A stunning three-story home offers enough space for a large household that likes to have guests. When you cross the threshold, you will enter the main floor, which is an open-concept space ideal for entertaining. The great room is pre-wired for your television and media center, the open layout allows you to easily see and talk with anyone in the great room, kitchen, dining room, and even the outdoor deck. The deck has opulent fold back doors for that indoor outdoor lifestyle. Head downstairs and you will find two bedrooms with additional bath. This space is ideal for visiting relatives or friends, or even a home office space. Like the rest of the house, the lower floor is fully outfitted with beautiful design features like modern lighting and ceramic tile in the bathroom. You will feel the luxurious lifestyle - even when you're on yet another ZOOM call. Finally, the upstairs floor is a massive owner's suite fit for an elegant lifestyle. The space includes a large walk-in closet, designer bathroom with quartz countertop, and custom tile in the large walk in shower. The huge bedroom is where you can truly unwind and get the rest you need.
MLS Listing Information
MLS #
BA324036709
MLS Source
Bay Area Real Estate Information Services, Inc.
Days on Site
191
Interior Features
Bedrooms
Primary Suite/Retreat, Primary Suite/Retreat - 2+
Bathrooms
Other, Shower(s) over Tub(s), Tile, Window
Kitchen
220 Volt Outlet, Hookups - Ice Maker, Island, Kitchen/Family Room Combo, Other
Appliances
Dishwasher, Microwave, Other, Oven Range - Electric, Refrigerator
Dining Room
Dining Area in Living Room, Dining Bar, Other
Family Room
Deck Attached, Kitchen/Family Room Combo, View
Flooring
Carpet, Tile, Wood
Laundry
220 Volt Outlet, In Closet, Laundry Area, Stacked Only
Cooling
Ceiling Fan, Central Forced Air
Heating
Central Forced Air, Electric
Exterior Features
Roof
Flat
Foundation
Slab, Concrete Perimeter and Slab
Pool
None, Pool - No
Style
Luxury, Modern/High Tech
Parking, School, and Other Information
Garage/Parking
Access - Interior, Covered Parking, Drive Through, Electric Car Hookup, Guest / Visitor Parking, Private / Exclusive, Side By Side, Garage: 2 Car(s)
Elementary District
Napa Valley Unified
High School District
Napa Valley Unified
Sewer
Public Sewer
Water
Public
HOA Fee
$534
HOA Fee Frequency
Monthly
Complex Amenities
Barbecue Area, Other
Unit Information
| # Buildings | # Leased Units | # Total Units |
|---|---|---|
| 0 | – | – |
Neighborhood: Around This Home
Neighborhood: Local Demographics
Market Trends Charts
Nearby Homes for Sale
1655 2nd St 317 is a Townhouse in Napa, CA 94559. This 1,481 square foot property sits on a 562 Sq Ft Lot and features 3 bedrooms & 2 full and 1 partial bathrooms. It is currently priced at $1,210,000 and was built in 2020. This address can also be written as 1655 2nd St #317, Napa, CA 94559.
©2024 Bay Area Real Estate Information Services, Inc. All rights reserved. All data, including all measurements and calculations of area, is obtained from various sources and has not been, and will not be, verified by broker or MLS. All information should be independently reviewed and verified for accuracy. Properties may or may not be listed by the office/agent presenting the information. Information provided is for personal, non-commercial use by the viewer and may not be redistributed without explicit authorization from Bay Area Real Estate Information Services, Inc.
Presently MLSListings.com displays Active, Contingent, Pending, and Recently Sold listings. Recently Sold listings are properties which were sold within the last three years. After that period listings are no longer displayed in MLSListings.com. Pending listings are properties under contract and no longer available for sale. Contingent listings are properties where there is an accepted offer, and seller may be seeking back-up offers. Active listings are available for sale.
This listing information is up-to-date as of August 14, 2024. For the most current information, please contact Faith Parks, (805) 280-1300
