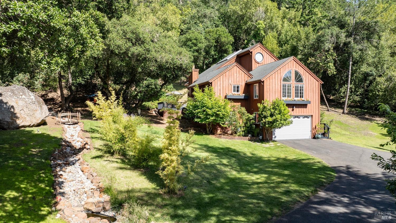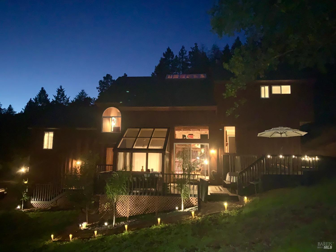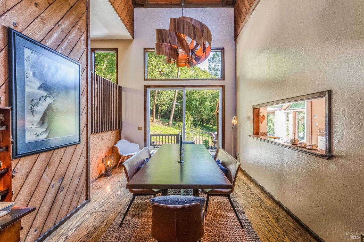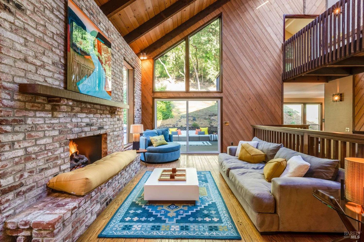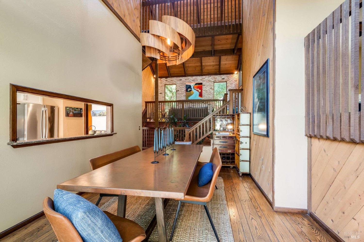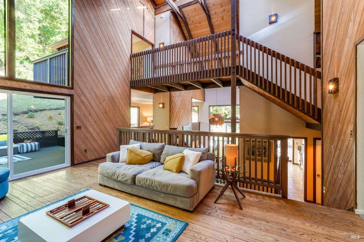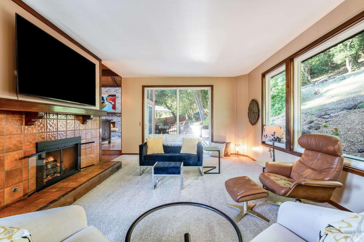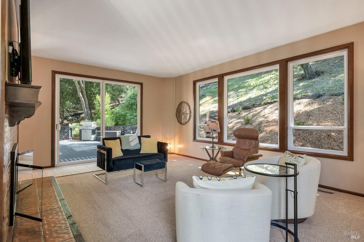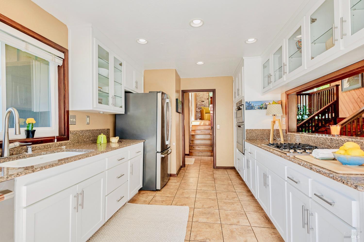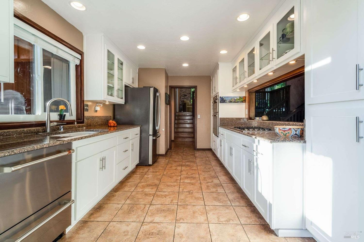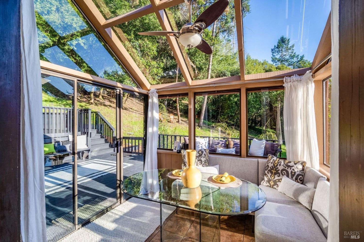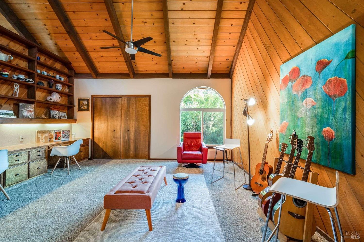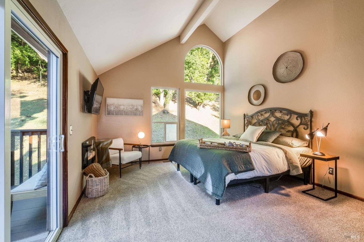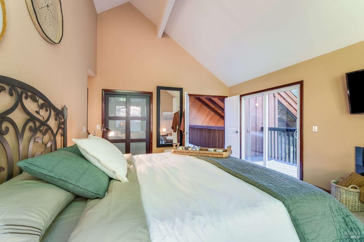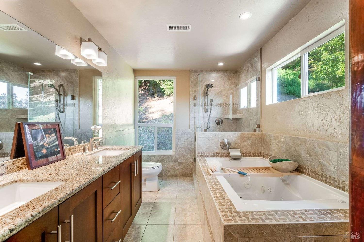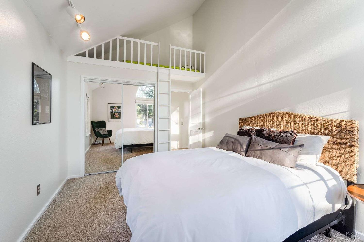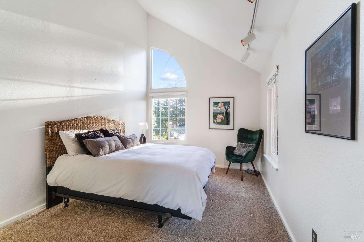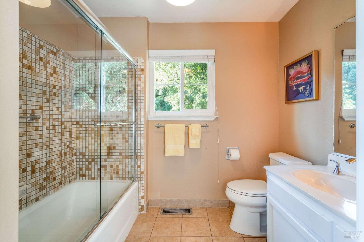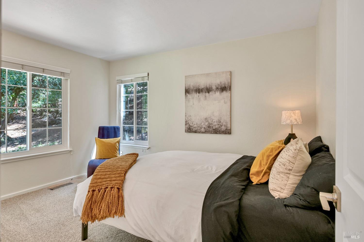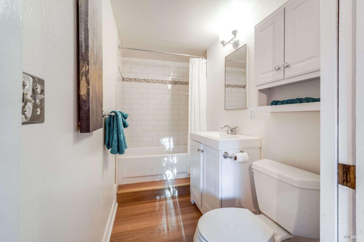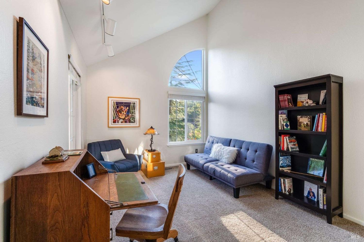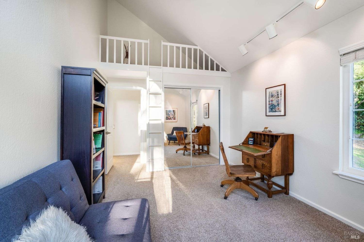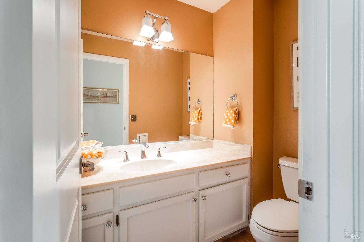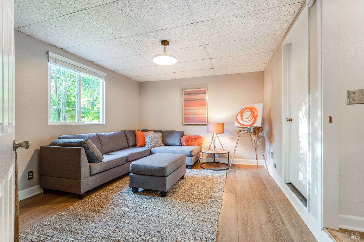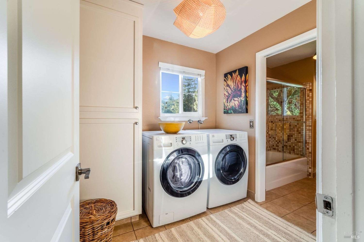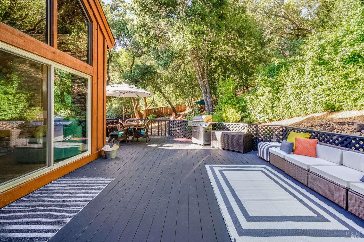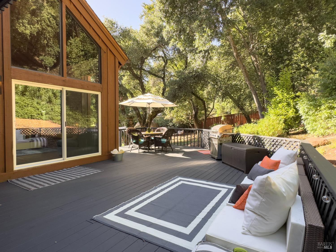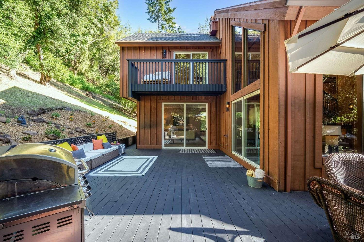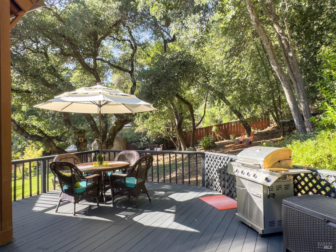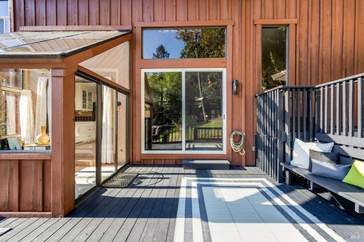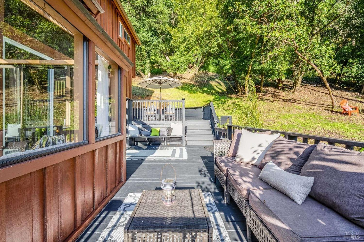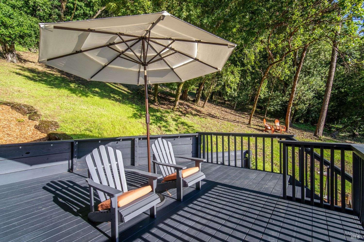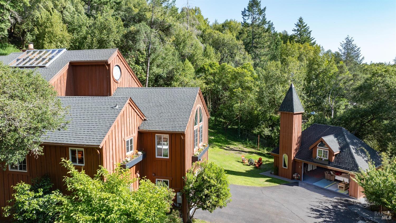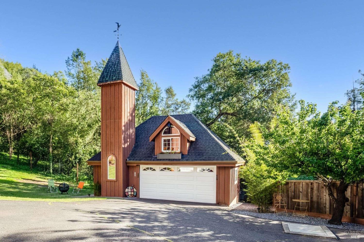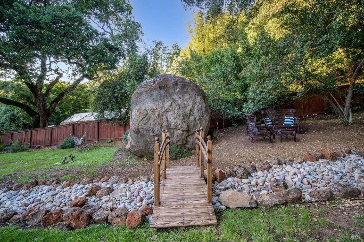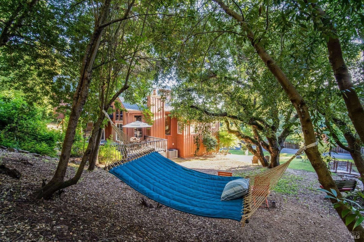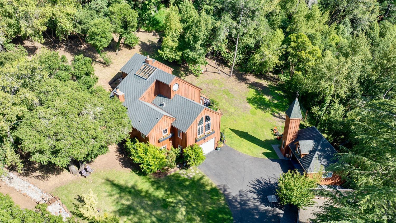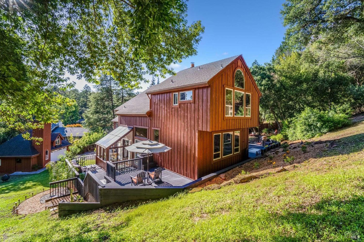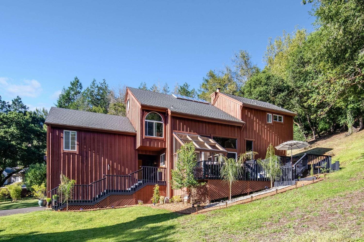3540 Happy Valley Rd, Santa Rosa, CA 95404
$1,849,000 Mortgage Calculator Active Single Family Residence
Property Details
About this Property
Welcome to tranquility and sophistication at this exquisite mid-century modern estate nestled at the end of a secluded cul-de-sac in coveted Montecito Heights. Sitting on a gated & private 1.92-acre sanctuary 2 miles from downtown, this architecturally stunning masterpiece boasts soaring ceilings w/ skylights, atrium, gorgeous hardwood floors, and custom light fixtures. With 4 bedrooms (2 lofted), 3.5 bathrooms, bonus room with en-suite full bath, and custom office with closet, this delightful residence offers unparalleled luxury, comfort and versatility. The primary en-suite bedroom showcases a vaulted ceiling, jetted tub, balcony, custom closet & picturesque windows framing the private forest, while two living rooms beckon w/ fireplaces, and seamlessly extend to the deck and yard. This magical property with seasonal creek is a haven of serenity, whether entertaining under the stars or unwinding in blissful seclusion. Transition effortlessly from formal gatherings in the dining room, which graciously spills onto the wrap around outdoor deck, to leisurely breakfasts in the sunroom. Completing this rare offering with useable acreage is the attached 2-car garage & detached lofted 2-car garage, easily converted into a MIL or rental unit. This home has it all!
MLS Listing Information
MLS #
BA324036128
MLS Source
Bay Area Real Estate Information Services, Inc.
Days on Site
211
Interior Features
Bedrooms
Primary Suite/Retreat
Bathrooms
Primary - Tub, Other
Kitchen
Other
Appliances
Other, Dryer, Washer
Dining Room
Formal Area, Formal Dining Room, Other
Family Room
Deck Attached
Fireplace
Brick, Family Room, Living Room
Flooring
Carpet, Tile
Laundry
In Laundry Room
Cooling
Central Forced Air
Heating
Central Forced Air
Exterior Features
Roof
Composition
Foundation
Concrete Perimeter
Pool
Pool - No
Parking, School, and Other Information
Garage/Parking
Attached Garage, Detached, RV Possible, Garage: 4 Car(s)
Sewer
Public Sewer
Water
Public
Contact Information
Listing Agent
Kimberly Sethavanish
Century 21 Epic
License #: 01915066
Phone: (707) 787-7793
Co-Listing Agent
James Colucci
Century 21 Epic
License #: 01925951
Phone: (707) 508-6033
Unit Information
| # Buildings | # Leased Units | # Total Units |
|---|---|---|
| 0 | – | – |
Neighborhood: Around This Home
Neighborhood: Local Demographics
Market Trends Charts
Nearby Homes for Sale
3540 Happy Valley Rd is a Single Family Residence in Santa Rosa, CA 95404. This 3,282 square foot property sits on a 1.92 Acres Lot and features 5 bedrooms & 3 full and 1 partial bathrooms. It is currently priced at $1,849,000 and was built in 1978. This address can also be written as 3540 Happy Valley Rd, Santa Rosa, CA 95404.
©2024 Bay Area Real Estate Information Services, Inc. All rights reserved. All data, including all measurements and calculations of area, is obtained from various sources and has not been, and will not be, verified by broker or MLS. All information should be independently reviewed and verified for accuracy. Properties may or may not be listed by the office/agent presenting the information. Information provided is for personal, non-commercial use by the viewer and may not be redistributed without explicit authorization from Bay Area Real Estate Information Services, Inc.
Presently MLSListings.com displays Active, Contingent, Pending, and Recently Sold listings. Recently Sold listings are properties which were sold within the last three years. After that period listings are no longer displayed in MLSListings.com. Pending listings are properties under contract and no longer available for sale. Contingent listings are properties where there is an accepted offer, and seller may be seeking back-up offers. Active listings are available for sale.
This listing information is up-to-date as of November 17, 2024. For the most current information, please contact Kimberly Sethavanish, (707) 787-7793

