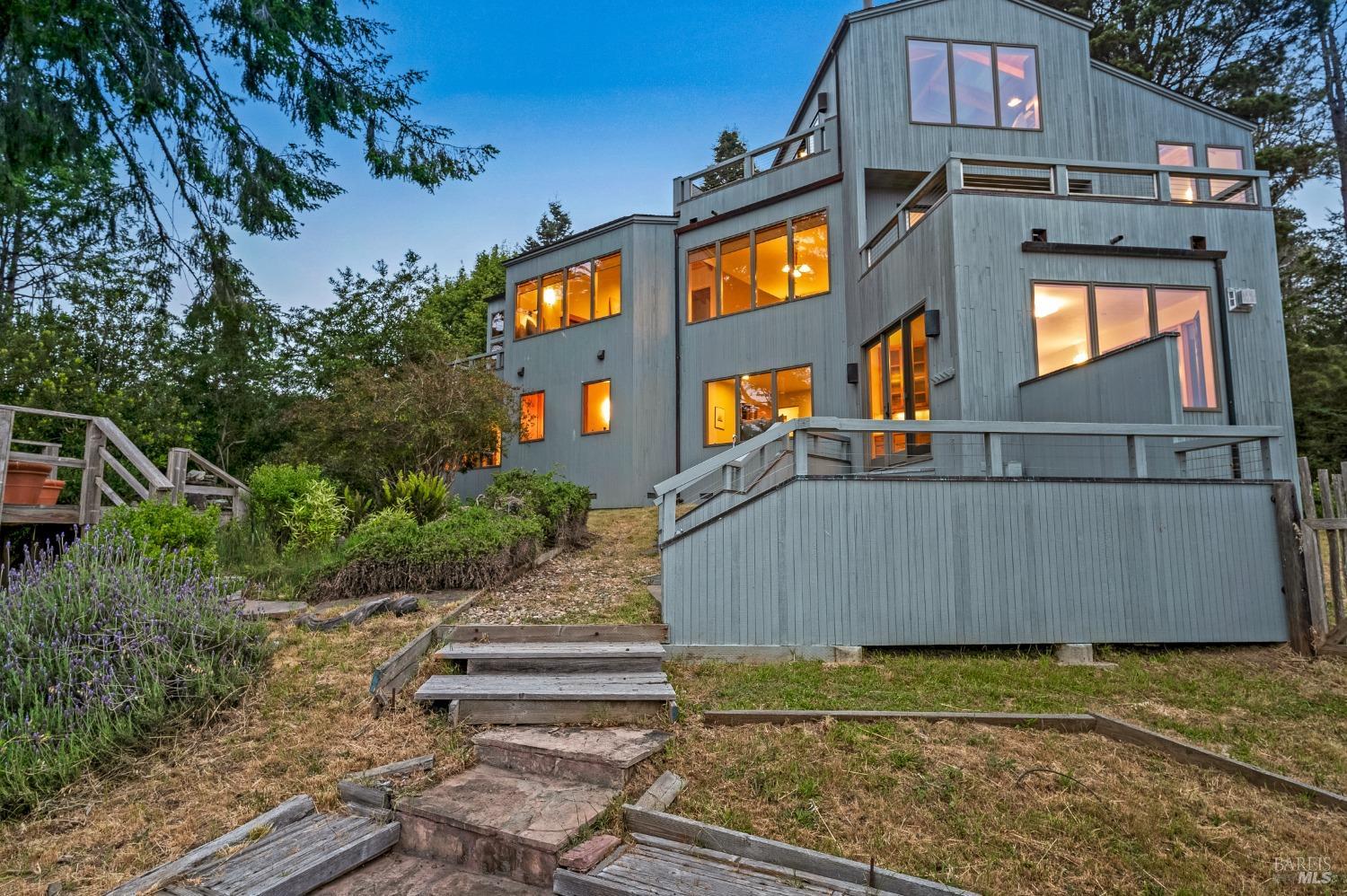226 Pilot Reach Unkn, The Sea Ranch, CA 95497
$2,450,000 Mortgage Calculator Sold on Sep 26, 2024 Single Family Residence
Property Details
About this Property
You'll feel right at home as soon as you experience the open concept design of this lovely 3 bedroom, 3.5 bath custom designed hillside ocean-view home. Across the threshold, nice touches include wide plank hardwood flooring in the foyer, kitchen & living spaces. A home office with custom cabinets & a garden room or media room complete the main level with 2 guest suites. The upper level offers natural light & stylish fixtures in a neutral decor. Enjoy crackling fireplaces in the living room, primary bedroom, library & garden room that radiates a welcoming ambiance & contribute a couple of choice spots for warming up during winter. Delectable notions become aromatic realities in the elegant, spacious gourmet kitchen, with natural light, premium appliances of Viking, Subzero, Bosch & Thermador, two ovens & wine refrigerator! Custom cabinets topped with beautiful granite counters in an attractive island layout. The calm primary bedroom includes 2 walk-in closets & a private bath with tub & a curb less shower. The other two bedrooms, conveniently accessible from the main floor, are quiet & rich with ample closet space. On the top floor is the lookout room with great ocean views, a library wall & wet bar. Socializing on 1 of the 4 ipe hardwood decks is ideal for grilling or relaxing.
MLS Listing Information
MLS #
BA324034390
MLS Source
Bay Area Real Estate Information Services, Inc.
Interior Features
Bedrooms
Primary Suite/Retreat
Bathrooms
Stall Shower
Kitchen
Countertop - Granite, Countertop - Marble, Island, Pantry, Skylight(s)
Appliances
Cooktop - Gas, Dishwasher, Garbage Disposal, Microwave, Oven - Double, Oven Range - Built-In, Gas, Wine Refrigerator, Warming Drawer
Dining Room
Dining Area in Living Room
Fireplace
Den, Living Room, Primary Bedroom, Other
Flooring
Carpet, Tile, Wood
Laundry
In Laundry Room, Laundry - Yes
Cooling
Ceiling Fan, None
Heating
Radiant Floors
Exterior Features
Roof
Composition
Foundation
Concrete Perimeter
Pool
Community Facility, Pool - Yes
Style
Contemporary, Craftsman
Parking, School, and Other Information
Garage/Parking
Attached Garage, Other, Garage: 2 Car(s)
Unit Levels
Multi/Split
Sewer
Septic Tank
Water
Public
HOA Fee
$334
HOA Fee Frequency
Monthly
Complex Amenities
Beach Rights, Community Pool, Dog Park, Playground
Contact Information
Listing Agent
Cindy Kennedy
Kennedy & Associates
License #: 00522478
Phone: (707) 884-9000
Co-Listing Agent
Jeffrey Ortman
Kennedy & Associates
License #: 01465271
Phone: (707) 884-9000
Unit Information
| # Buildings | # Leased Units | # Total Units |
|---|---|---|
| 0 | – | – |
Neighborhood: Around This Home
Neighborhood: Local Demographics
Market Trends Charts
226 Pilot Reach Unkn is a Single Family Residence in The Sea Ranch, CA 95497. This 3,500 square foot property sits on a 1.2 Acres Lot and features 3 bedrooms & 3 full and 1 partial bathrooms. It is currently priced at $2,450,000 and was built in 1999. This address can also be written as 226 Pilot Reach Unkn, The Sea Ranch, CA 95497.
©2024 Bay Area Real Estate Information Services, Inc. All rights reserved. All data, including all measurements and calculations of area, is obtained from various sources and has not been, and will not be, verified by broker or MLS. All information should be independently reviewed and verified for accuracy. Properties may or may not be listed by the office/agent presenting the information. Information provided is for personal, non-commercial use by the viewer and may not be redistributed without explicit authorization from Bay Area Real Estate Information Services, Inc.
Presently MLSListings.com displays Active, Contingent, Pending, and Recently Sold listings. Recently Sold listings are properties which were sold within the last three years. After that period listings are no longer displayed in MLSListings.com. Pending listings are properties under contract and no longer available for sale. Contingent listings are properties where there is an accepted offer, and seller may be seeking back-up offers. Active listings are available for sale.
This listing information is up-to-date as of September 26, 2024. For the most current information, please contact Cindy Kennedy, (707) 884-9000
