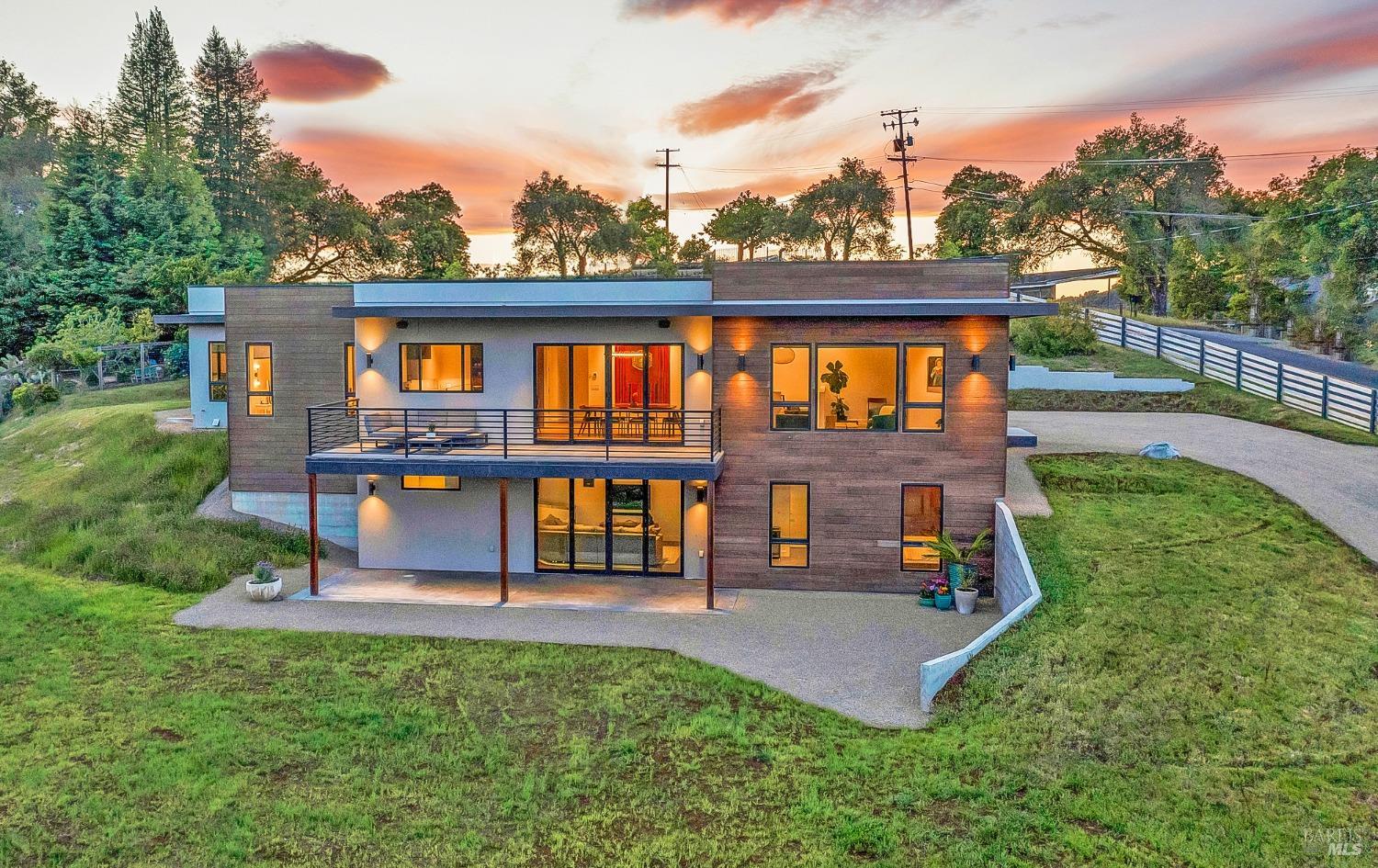1239 Wikiup Dr, Santa Rosa, CA 95403
$2,300,000 Mortgage Calculator Sold on Nov 5, 2024 Single Family Residence
Property Details
About this Property
Elevate your lifestyle with this meticulously crafted custom home in the sought-after community of Wikiup. Situated on a .81-acre view lot, the residence offers an unparalleled blend of luxury and functionality. The exquisite exterior features include: a fully fenced property with custom steel automated gate, wood siding, smooth stucco finish, ample room for gardening and stunning vistas to the East and West. Step inside to discover an interior that presents sophistication and style. Hunter Douglas automated window coverings, and wide-plank smoked French Oak flooring adorn the main level, while clear finished colored concrete floors add a modern touch to the lower level. Every detail is carefully curated, from 8' oversized custom steel entry door to 10' ceilings and Fleetwood sliders. The gourmet kitchen is a chef's dream, featuring flush inset stained walnut cabinetry, Mont Blanc Satin countertops and top-of-the-line Viking appliances. Luxurious amenities abound, including heated tile flooring in primary and guest suite bathrooms, custom closets and more! Plus, with 9.84 KW rooftop solar system and TPO roofing, this home is as energy-efficient as it is stylish. The property is primed for future expansion with preliminary plans for 1,200 sq.ft. ADU and lap pool.
MLS Listing Information
MLS #
BA324033797
MLS Source
Bay Area Real Estate Information Services, Inc.
Interior Features
Bedrooms
Primary Suite/Retreat, Primary Suite/Retreat - 2+
Bathrooms
Bidet, Primary - Bidet, Other, Stall Shower, Stone, Tile, Window
Kitchen
Countertop - Stone, Island, Pantry
Appliances
Dishwasher, Garbage Disposal, Hood Over Range, Microwave, Oven - Gas, Oven Range - Gas, Refrigerator, Wine Refrigerator
Dining Room
Dining Area in Living Room, Dining Bar, In Kitchen
Family Room
Other
Fireplace
Gas Piped, Living Room, Stone
Flooring
Concrete, Other, Tile, Wood
Laundry
Cabinets, Hookups Only, In Laundry Room, Laundry - Yes, Tub / Sink
Cooling
Ceiling Fan, Central Forced Air, Multi-Zone
Heating
Central Forced Air, Fireplace, Heat Pump, Heating - 2+ Zones, Solar
Exterior Features
Roof
Fiberglass, Other
Foundation
Concrete Perimeter, Other, Concrete Perimeter and Slab
Pool
Pool - No
Style
Contemporary, Modern/High Tech, Other
Parking, School, and Other Information
Garage/Parking
24'+ Deep Garage, Access - Interior, Attached Garage, Electric Car Hookup, RV Possible, Side By Side, Garage: 2 Car(s)
Sewer
Public Sewer
Contact Information
Listing Agent
Timothy Hedges
Vanguard Properties
License #: 01368460
Phone: (707) 696-7325
Co-Listing Agent
Crystal Davis
Vanguard Properties
License #: 01766868
Phone: (707) 290-2552
Unit Information
| # Buildings | # Leased Units | # Total Units |
|---|---|---|
| 0 | – | – |
Neighborhood: Around This Home
Neighborhood: Local Demographics
Market Trends Charts
1239 Wikiup Dr is a Single Family Residence in Santa Rosa, CA 95403. This 3,246 square foot property sits on a 0.81 Acres Lot and features 3 bedrooms & 4 full bathrooms. It is currently priced at $2,300,000 and was built in 2023. This address can also be written as 1239 Wikiup Dr, Santa Rosa, CA 95403.
©2024 Bay Area Real Estate Information Services, Inc. All rights reserved. All data, including all measurements and calculations of area, is obtained from various sources and has not been, and will not be, verified by broker or MLS. All information should be independently reviewed and verified for accuracy. Properties may or may not be listed by the office/agent presenting the information. Information provided is for personal, non-commercial use by the viewer and may not be redistributed without explicit authorization from Bay Area Real Estate Information Services, Inc.
Presently MLSListings.com displays Active, Contingent, Pending, and Recently Sold listings. Recently Sold listings are properties which were sold within the last three years. After that period listings are no longer displayed in MLSListings.com. Pending listings are properties under contract and no longer available for sale. Contingent listings are properties where there is an accepted offer, and seller may be seeking back-up offers. Active listings are available for sale.
This listing information is up-to-date as of November 05, 2024. For the most current information, please contact Timothy Hedges, (707) 696-7325
