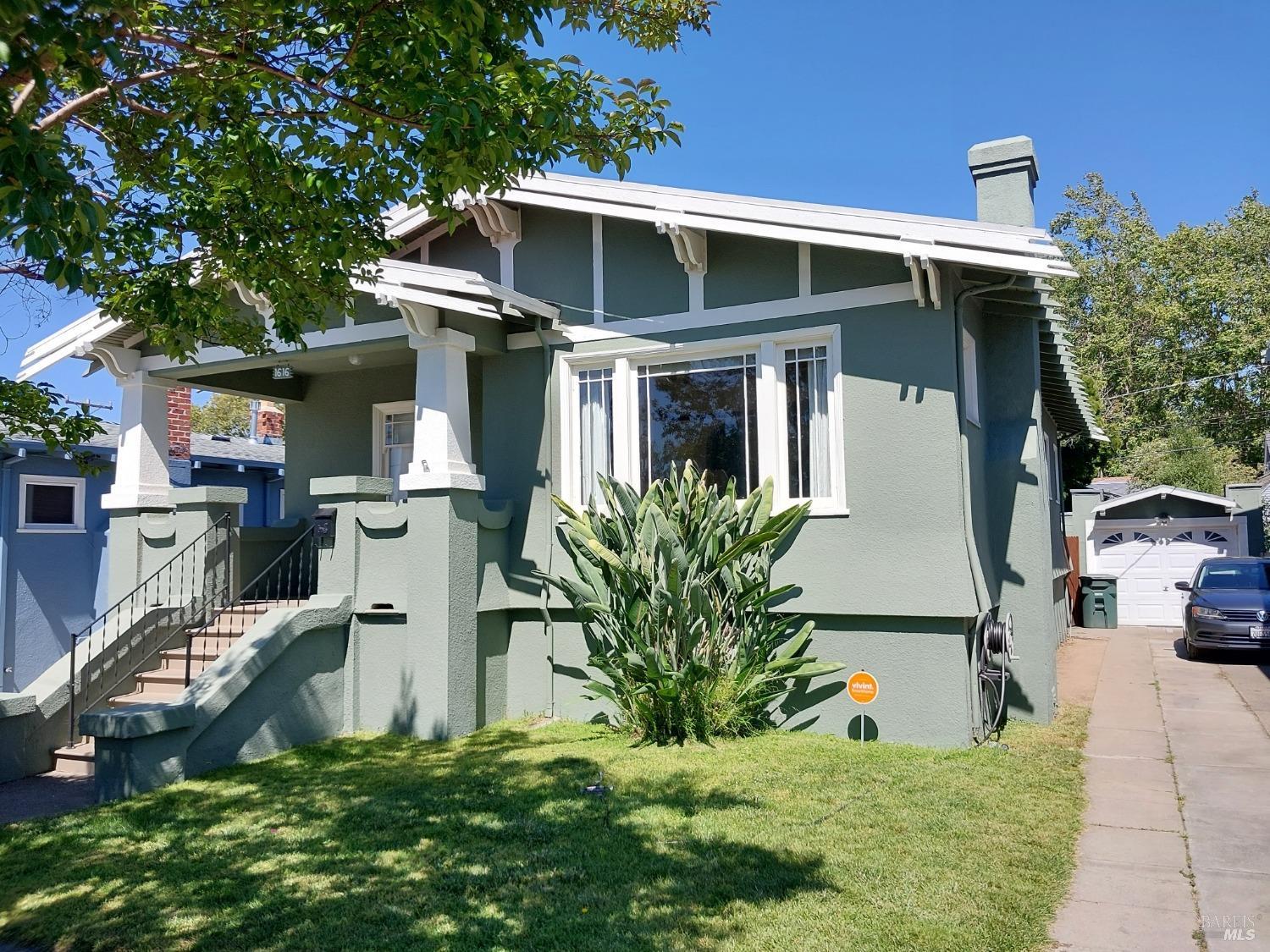1616 Napa St, Vallejo, CA 94590
$480,000 Mortgage Calculator Sold on Sep 13, 2024 Single Family Residence
Property Details
About this Property
Captivating 1924 CENTURION CRAFTSMAN invites under vine-arched walkway to sit on classic covered porch. Turn orig. brass doorknob into another Era: Artfully appointed Liv./Fam. Rm., Cherrywood cabinetry, light-fixtures, skillful 100 yr-old Coved plaster & wood-trimmed ceiling/walls, big pic. window, dual built-in wood bookcase, hidden desk, surrounds authentic wood-burning F/p. See tall wood wainscoting under high subtle arch in formal Dining Rm admiring matching wood & glass China Cabinet w/ crystal knobs/pulls - a crowning feature at far end of combo Din/Liv. Rms. (Per owner- Orig Hardwood Floors under carpet) Remodeled Kit Granite Counter-tile backsplash- Farm-house sink (*SS Fridge stays). ORIGINAL Dine-in KIT. NOOK across from Refurbished Vintage 1952 O'KEEFE & MERRITT Stove/Oven w/ "M. In-Law" Cover). Mud-Rm /Pantry lead to Lg. private b-yard, Shed, Sec Gate & workshop/storage below.* BONUS (3rd Bed?) - for multi use...Office, Den, Arts 'n Craft (no closet) with 5 windows overlook grass, patio & separate Utility/Laundry Room! (*EXTRA Toilet, W/H, deep sinks, W/D STAY*). SEE *3-car Tandem Garage/ Workshop / Man Cave. Long drive for 3+ parking or Boat, RV (30-AMP). Celebrate this Classic Craftsman's 100th Yr. Anniversary in 2024 by becoming only the 4th loving owner to enjoy!
MLS Listing Information
MLS #
BA324031230
MLS Source
Bay Area Real Estate Information Services, Inc.
Interior Features
Bedrooms
Studio
Bathrooms
Double Sinks, Other, Outside Access, Updated Bath(s), Window
Kitchen
220 Volt Outlet, Breakfast Nook, Breakfast Room, Countertop - Granite, Hookups - Gas, Hookups - Ice Maker, Other, Pantry, Pantry Cabinet, Updated
Appliances
Other, Oven - Gas, Oven Range - Gas, Refrigerator, Dryer, Washer, Warming Drawer
Dining Room
Dining Area in Family Room, Dining Area in Living Room, Formal Area, In Kitchen, Other
Family Room
Open Beam Ceiling, Other
Fireplace
Brick, Living Room, Wood Burning
Flooring
Carpet, Other, Tile, Wood
Laundry
Hookup - Gas Dryer, In Laundry Room, Laundry - Yes, Other, Space for Frzr/Refr, Tub / Sink
Cooling
Ceiling Fan
Heating
Central Forced Air, Fireplace, Floor Furnace, Other
Exterior Features
Roof
Composition
Foundation
Raised, Other
Pool
Pool - No
Style
Craftsman, Other, Vintage
Parking, School, and Other Information
Garage/Parking
24'+ Deep Garage, Detached, Other, RV Access, Storage - Boat, Tandem Parking, Garage: 3 Car(s)
Sewer
Other, Public Sewer
Water
Public
Complex Amenities
Community Security Gate
Unit Information
| # Buildings | # Leased Units | # Total Units |
|---|---|---|
| 0 | – | – |
Neighborhood: Around This Home
Neighborhood: Local Demographics
Market Trends Charts
1616 Napa St is a Single Family Residence in Vallejo, CA 94590. This 1,208 square foot property sits on a 3,690 Sq Ft Lot and features 3 bedrooms & 1 full and 1 partial bathrooms. It is currently priced at $480,000 and was built in 1924. This address can also be written as 1616 Napa St, Vallejo, CA 94590.
©2024 Bay Area Real Estate Information Services, Inc. All rights reserved. All data, including all measurements and calculations of area, is obtained from various sources and has not been, and will not be, verified by broker or MLS. All information should be independently reviewed and verified for accuracy. Properties may or may not be listed by the office/agent presenting the information. Information provided is for personal, non-commercial use by the viewer and may not be redistributed without explicit authorization from Bay Area Real Estate Information Services, Inc.
Presently MLSListings.com displays Active, Contingent, Pending, and Recently Sold listings. Recently Sold listings are properties which were sold within the last three years. After that period listings are no longer displayed in MLSListings.com. Pending listings are properties under contract and no longer available for sale. Contingent listings are properties where there is an accepted offer, and seller may be seeking back-up offers. Active listings are available for sale.
This listing information is up-to-date as of September 16, 2024. For the most current information, please contact Julie Becker, (707) 337-6784
