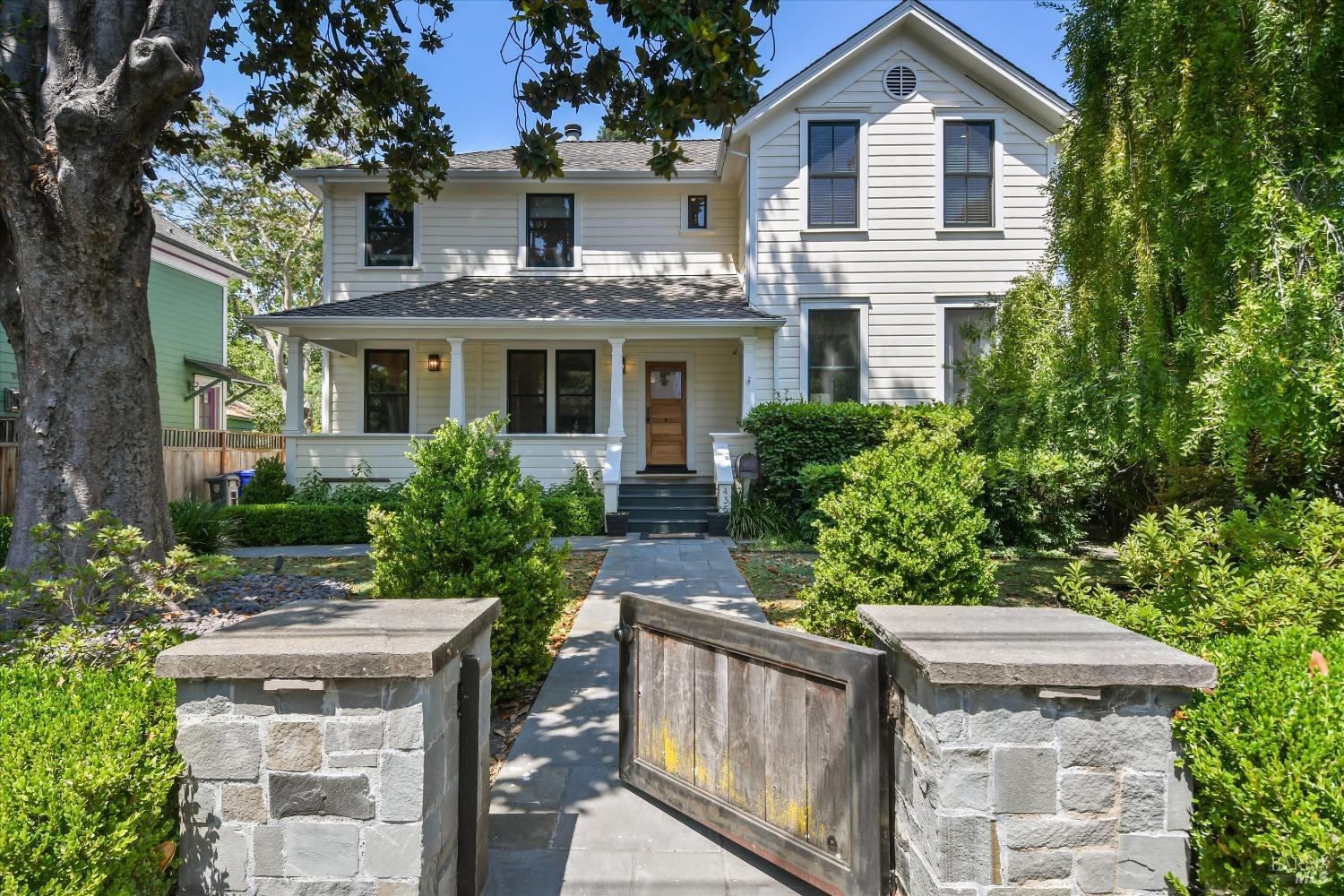435 Even St, Napa, CA 94559
$1,990,000 Mortgage Calculator Sold on Oct 24, 2024 Single Family Residence
Property Details
About this Property
You will be delighted by the enchanting curb appeal of the stone entry wall, beautiful magnolia tree and inviting front porch in downtown Napa. The charm of vintage architecture combined with modern lifestyle amenities bring together a very functional layout that has wood floors throughout the first floor with 10 foot ceilings. Living room showcases built-in cabinets with hidden wine fridges and fireplace. The kitchen features marble counters, clay tile backsplash, built-in Subzero fridge, Stainless Pro Gas range and hood vent, cozy breakfast nook and wistful clouds papered on the ceiling. Formal dining room is wrapped in mylar-chrome wallpaper by Flavor Paper with a design from the Andy Warhol Collection. The multipurpose room off the kitchen provides access to a half bath, door to back porch and serves as a pantry/laundry with storage. Washer/dryer are included. 2021 the primary bathroom was remodeled with tile walk in shower, Waterworks faucets and showerhead, heated floors, and remote window shades. Recessed lights added upstairs in bedrooms & bathrooms. Modern stair railing & designer light fixtures installed. 2023 new central heat/AC, hall bathroom was remodeled. Backyard fenced, detached storage shed and outdoor lighting.
MLS Listing Information
MLS #
BA324026610
MLS Source
Bay Area Real Estate Information Services, Inc.
Interior Features
Bedrooms
Primary Suite/Retreat
Bathrooms
Shower(s) over Tub(s), Tile, Updated Bath(s), Window
Kitchen
Breakfast Nook, Countertop - Concrete, Countertop - Marble, Countertop - Stone, Hookups - Ice Maker, Other, Pantry Cabinet, Updated
Appliances
Dishwasher, Garbage Disposal, Hood Over Range, Ice Maker, Microwave, Other, Oven Range - Built-In, Gas, Refrigerator, Wine Refrigerator, Dryer, Washer
Dining Room
Breakfast Nook, Formal Dining Room, Other
Fireplace
Gas Piped, Gas Starter, Living Room, Wood Burning
Flooring
Carpet, Tile, Wood
Laundry
In Laundry Room, Laundry - Yes
Cooling
Central Forced Air
Heating
Central Forced Air, Fireplace, Gas, Radiant
Exterior Features
Roof
Composition
Foundation
Concrete Perimeter, Raised
Pool
Pool - No, Spa/Hot Tub
Style
Farm House, Victorian
Parking, School, and Other Information
Garage/Parking
No Garage, Garage: 0 Car(s)
Sewer
Public Sewer
Water
Public
Unit Information
| # Buildings | # Leased Units | # Total Units |
|---|---|---|
| 0 | – | – |
Neighborhood: Around This Home
Neighborhood: Local Demographics
Market Trends Charts
435 Even St is a Single Family Residence in Napa, CA 94559. This 2,312 square foot property sits on a 10,799 Sq Ft Lot and features 4 bedrooms & 2 full and 1 partial bathrooms. It is currently priced at $1,990,000 and was built in 1865. This address can also be written as 435 Even St, Napa, CA 94559.
©2024 Bay Area Real Estate Information Services, Inc. All rights reserved. All data, including all measurements and calculations of area, is obtained from various sources and has not been, and will not be, verified by broker or MLS. All information should be independently reviewed and verified for accuracy. Properties may or may not be listed by the office/agent presenting the information. Information provided is for personal, non-commercial use by the viewer and may not be redistributed without explicit authorization from Bay Area Real Estate Information Services, Inc.
Presently MLSListings.com displays Active, Contingent, Pending, and Recently Sold listings. Recently Sold listings are properties which were sold within the last three years. After that period listings are no longer displayed in MLSListings.com. Pending listings are properties under contract and no longer available for sale. Contingent listings are properties where there is an accepted offer, and seller may be seeking back-up offers. Active listings are available for sale.
This listing information is up-to-date as of October 25, 2024. For the most current information, please contact Susan Archer, (707) 246-3621
