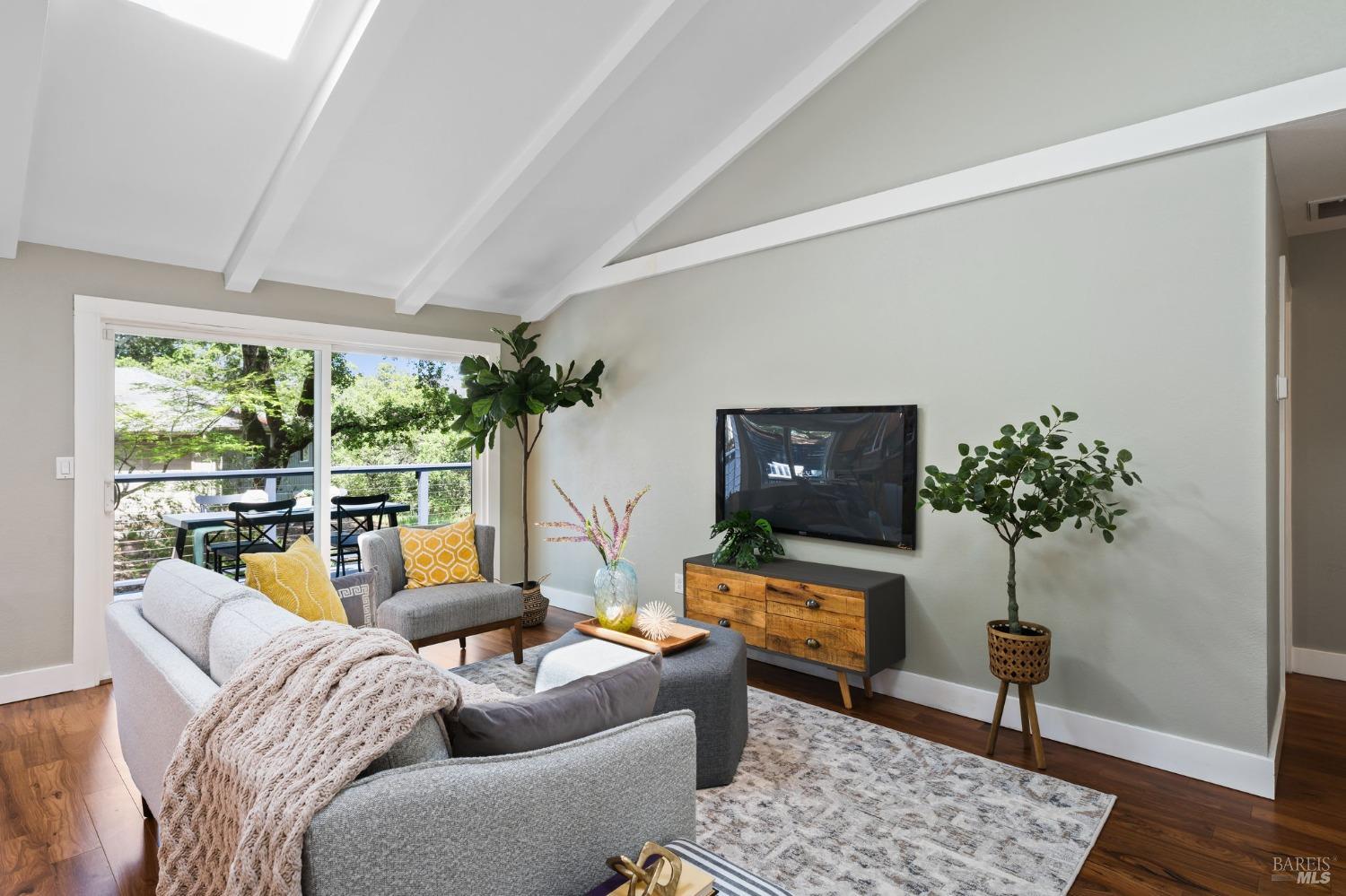6465 Meadowridge Dr, Santa Rosa, CA 95409
$825,000 Mortgage Calculator Sold on Aug 14, 2024 Single Family Residence
Property Details
About this Property
Nestled in Santa Rosa's tranquil Oakmont, a community exclusively for those 55 and better, this home presents a harmonious blend of comfort and nature. With 3 bedrooms, 2 bathrooms, and 1955 sq ft of living space, it offers an open concept floor plan illuminated by natural light, ensuring privacy and spaciousness. The updated kitchen with new countertops, sink, and stove caters to your culinary desires, while the living room's skylights and high open beam ceilings create an airy ambiance. The dining area, featuring a wet bar and abundant brightness, invites gatherings and celebrations. Outside, immerse yourself on a back deck designed for relaxation and wildlife observation. The front entrance boasts an additional deck with a custom-built sunshade, and a mesmerizing water feature, enhancing the serene environment where birds, deer, and squirrels visit. Storage is ample, with a generous garage and an unfinished partial basement. Enrich your lifestyle with the community pool, tennis courts and the convenience of nearby wineries, parks, and the Valley of the Moon Golf Club. With easy access to Highway 12, this property is not just a home but a lifestyle choice in a coveted 55+ community, offering peace, luxury, and convenience.
MLS Listing Information
MLS #
BA324023872
MLS Source
Bay Area Real Estate Information Services, Inc.
Interior Features
Bedrooms
Primary Suite/Retreat
Bathrooms
Granite, Shower(s) over Tub(s)
Kitchen
Breakfast Nook, Countertop - Granite, Other, Updated
Appliances
Cooktop - Gas, Dishwasher, Garbage Disposal, Hood Over Range, Other, Oven - Built-In, Oven - Gas, Refrigerator, Dryer, Washer
Dining Room
Dining Area in Living Room, Other
Family Room
Deck Attached, Other, Skylight(s), Vaulted Ceilings
Fireplace
Brick, Living Room
Flooring
Simulated Wood
Laundry
Cabinets, In Closet, Laundry - Yes, Laundry Area
Cooling
Ceiling Fan, Central Forced Air
Heating
Central Forced Air, Fireplace, Gas
Exterior Features
Roof
Composition
Pool
None, Pool - No
Parking, School, and Other Information
Garage/Parking
Access - Interior, Attached Garage, Covered Parking, Gate/Door Opener, Garage: 2 Car(s)
Sewer
Public Sewer
Water
Public
HOA Fee
$415
HOA Fee Frequency
Monthly
Complex Amenities
Club House
Contact Information
Listing Agent
Madeline Karam
KW Advisors
License #: 02155434
Phone: (725) 222-6768
Co-Listing Agent
Alison Christianson
KW Advisors
License #: 00869345
Phone: (707) 326-0211
Unit Information
| # Buildings | # Leased Units | # Total Units |
|---|---|---|
| 0 | – | – |
Neighborhood: Around This Home
Neighborhood: Local Demographics
Market Trends Charts
6465 Meadowridge Dr is a Single Family Residence in Santa Rosa, CA 95409. This 1,955 square foot property sits on a 4,391 Sq Ft Lot and features 3 bedrooms & 2 full bathrooms. It is currently priced at $825,000 and was built in 1979. This address can also be written as 6465 Meadowridge Dr, Santa Rosa, CA 95409.
©2024 Bay Area Real Estate Information Services, Inc. All rights reserved. All data, including all measurements and calculations of area, is obtained from various sources and has not been, and will not be, verified by broker or MLS. All information should be independently reviewed and verified for accuracy. Properties may or may not be listed by the office/agent presenting the information. Information provided is for personal, non-commercial use by the viewer and may not be redistributed without explicit authorization from Bay Area Real Estate Information Services, Inc.
Presently MLSListings.com displays Active, Contingent, Pending, and Recently Sold listings. Recently Sold listings are properties which were sold within the last three years. After that period listings are no longer displayed in MLSListings.com. Pending listings are properties under contract and no longer available for sale. Contingent listings are properties where there is an accepted offer, and seller may be seeking back-up offers. Active listings are available for sale.
This listing information is up-to-date as of August 15, 2024. For the most current information, please contact Madeline Karam, (725) 222-6768
