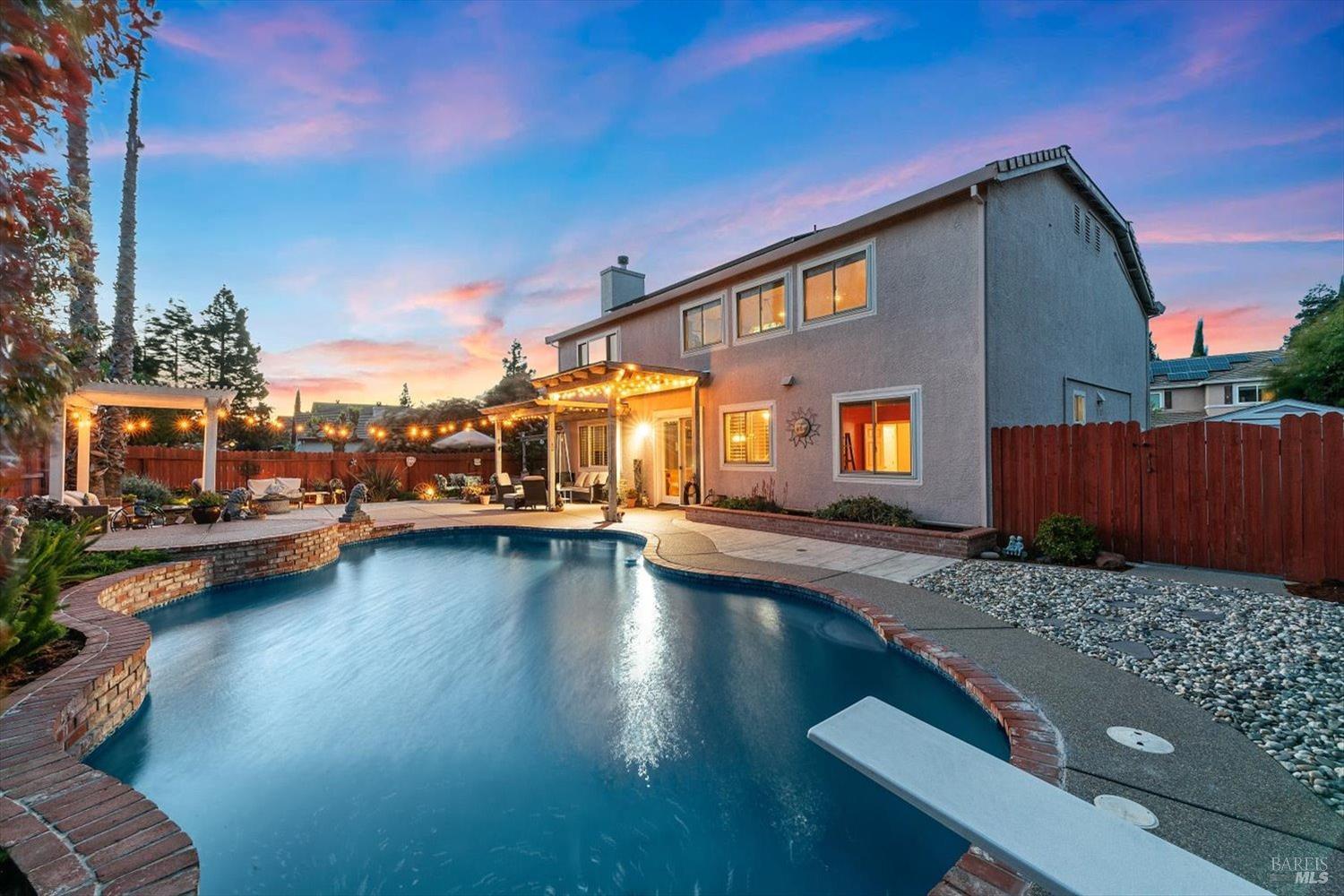801 Summerbreeze Dr, Vacaville, CA 95687
$850,000 Mortgage Calculator Sold on May 9, 2024 Single Family Residence
Property Details
About this Property
Welcome to this stunning Vacaville home, situated on a prime corner lot in the Travis School District with a 3-car garage, owned solar and sparkling pool. Incredible floor plan features a downstairs bedroom and recently remodeled full bathroom, ideal for guests or multigenerational living. The kitchen shines with freshly painted cabinets, a gas cooktop, granite counters, island, and dining area that opens to the family room. The expansive upstairs loft provides endless possibilities. The spacious primary bathroom has dual sinks, a large tub, glass shower and massive walk-in closet. Recent updates feature a HVAC system, water heater, windows, and elegant French doors, ensuring comfort and durability. Enhanced with crown molding, wood-look tile flooring, plantation shutters, and an updated fireplace, this home exudes elegance. Escape to the private backyard paradise, featuring a swimming pool upgraded with a fresh gas heater, a spa nestled in a gazebo, a pergola-covered patio, and a gas fire pit, perfect for outdoor entertaining. Residence boasts large side yards and a storage shed. Pride of ownership shines through, with the original homeowners meticulously maintaining every detail. With its beautiful landscaping and curb appeal, this home is a true gem in the Foxboro community.
MLS Listing Information
MLS #
BA324023034
MLS Source
Bay Area Real Estate Information Services, Inc.
Interior Features
Bedrooms
Primary Suite/Retreat
Bathrooms
Double Sinks, Primary - Tub, Other, Shower(s) over Tub(s), Tile, Window
Kitchen
Breakfast Nook, Countertop - Granite, Island, Kitchen/Family Room Combo, Other, Pantry
Appliances
Cooktop - Gas, Dishwasher, Microwave, Other, Oven - Built-In, Oven - Gas
Dining Room
Breakfast Nook, Dining Area in Family Room, Dining Area in Living Room, In Kitchen, Other
Family Room
Kitchen/Family Room Combo, Other
Fireplace
Family Room, Gas Starter, Stone, Wood Burning
Flooring
Carpet, Simulated Wood, Tile, Vinyl
Laundry
Cabinets, Hookup - Electric, Hookup - Gas Dryer, In Closet, In Laundry Room, Laundry - Yes
Cooling
Ceiling Fan, Central Forced Air
Heating
Central Forced Air, Fireplace, Solar
Exterior Features
Roof
Tile
Pool
Heated - Gas, In Ground, Pool - Yes, Spa - Private, Spa/Hot Tub
Style
Traditional
Parking, School, and Other Information
Garage/Parking
Access - Interior, Attached Garage, Facing Front, Garage: 3 Car(s)
Sewer
Public Sewer
Water
Public
Unit Information
| # Buildings | # Leased Units | # Total Units |
|---|---|---|
| 0 | – | – |
Neighborhood: Around This Home
Neighborhood: Local Demographics
Market Trends Charts
801 Summerbreeze Dr is a Single Family Residence in Vacaville, CA 95687. This 3,014 square foot property sits on a 8,394 Sq Ft Lot and features 4 bedrooms & 3 full bathrooms. It is currently priced at $850,000 and was built in 1998. This address can also be written as 801 Summerbreeze Dr, Vacaville, CA 95687.
©2026 Bay Area Real Estate Information Services, Inc. All rights reserved. All data, including all measurements and calculations of area, is obtained from various sources and has not been, and will not be, verified by broker or MLS. All information should be independently reviewed and verified for accuracy. Properties may or may not be listed by the office/agent presenting the information. Information provided is for personal, non-commercial use by the viewer and may not be redistributed without explicit authorization from Bay Area Real Estate Information Services, Inc.
Presently MLSListings.com displays Active, Contingent, Pending, and Recently Sold listings. Recently Sold listings are properties which were sold within the last three years. After that period listings are no longer displayed in MLSListings.com. Pending listings are properties under contract and no longer available for sale. Contingent listings are properties where there is an accepted offer, and seller may be seeking back-up offers. Active listings are available for sale.
This listing information is up-to-date as of May 09, 2024. For the most current information, please contact Thomas Rapisarda, (707) 448-4248
