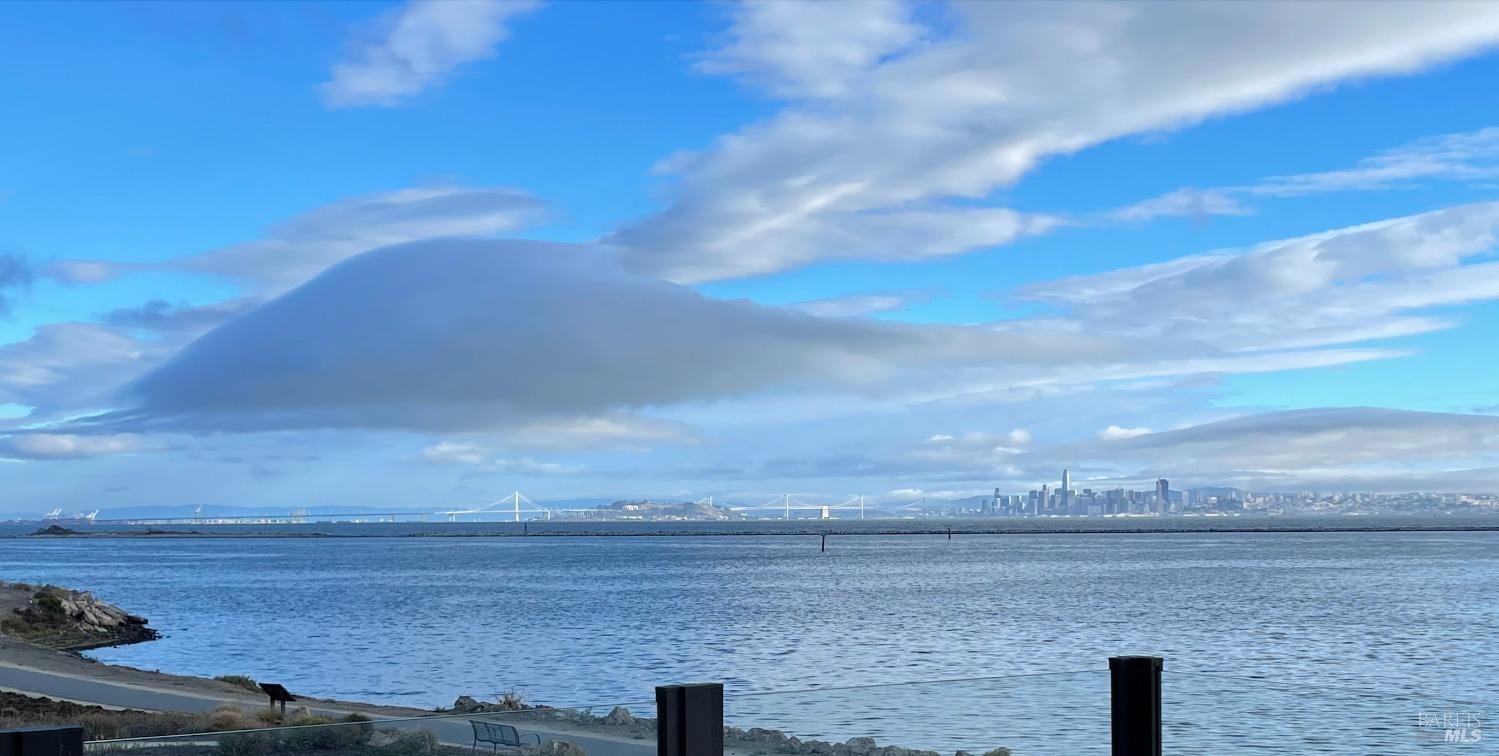Property Details
About this Property
Discover the picturesque village of Point Richmond featuring the finest panoramic views of San Francisco, the Bay Bridge, the Yacht Club, and ever-changing scenery on the Bay in this secluded, serene enclave. The epitome of luxurious waterfront living, this home offers unobstructed front-row views. The upper level, end unit residence, originally the model in 2019, has been completely reimagined showcasing custom built-ins, highest-end appliances and premium designer finishes. With attention to detail evident in every corner, the home exudes a luxurious and modern ambiance. Sunlight bathes the spacious living space. The open floor plan connects the living, dining, and kitchen areas, creating a perfect flow for entertaining and everyday living. The spacious spa-like primary suite off a private hallway also features the water views. Three patios await providing an idyllic setting for relaxation and al fresco dining while enjoying the breathtaking views. The Ferry to the SF Ferry Bldg is ~3 miles away (a 35-minute scenic Ferry ride) and easy access for trips to Marin, Berkeley, the East Bay, or the City. 36 miles of SF Bay Trail pass by the home for recreation. Pt Richmond is a vibrant community w/ restaurants, cafes, parks, a new indoor pickleball center, and much more.
MLS Listing Information
MLS #
BA324022721
MLS Source
Bay Area Real Estate Information Services, Inc.
Interior Features
Bedrooms
Primary Suite/Retreat, Remodeled
Bathrooms
Double Sinks, Dual Flush Toilet, Other, Updated Bath(s)
Kitchen
Breakfast Nook, Countertop - Marble, Island, Island with Sink, Updated
Appliances
Dishwasher, Garbage Disposal, Hood Over Range, Microwave, Oven Range - Built-In, Gas, Refrigerator, Trash Compactor, Wine Refrigerator, Washer/Dryer
Dining Room
Dining Area in Living Room
Fireplace
Gas Log, Gas Starter, Insert, Living Room
Flooring
Carpet, Tile, Wood
Laundry
220 Volt Outlet, Cabinets, Laundry - Yes
Cooling
None
Heating
Central Forced Air, Fireplace Insert
Exterior Features
Roof
Metal
Foundation
Concrete Perimeter and Slab
Pool
Pool - No
Parking, School, and Other Information
Garage/Parking
Access - Interior, Electric Car Hookup, Facing Front, Gate/Door Opener, Side By Side, Garage: 2 Car(s)
Sewer
Public Sewer
Water
Public
HOA Fee
$625
HOA Fee Frequency
Monthly
Complex Amenities
Barbecue Area, Other
Unit Information
| # Buildings | # Leased Units | # Total Units |
|---|---|---|
| 60 | – | – |
Neighborhood: Around This Home
Neighborhood: Local Demographics
Market Trends Charts
2 Waterline Pl is a Condominium in Richmond, CA 94801. This 2,633 square foot property sits on a 2,831 Sq Ft Lot and features 3 bedrooms & 2 full and 1 partial bathrooms. It is currently priced at $1,800,000 and was built in 2018. This address can also be written as 2 Waterline Pl, Richmond, CA 94801.
©2026 Bay Area Real Estate Information Services, Inc. All rights reserved. All data, including all measurements and calculations of area, is obtained from various sources and has not been, and will not be, verified by broker or MLS. All information should be independently reviewed and verified for accuracy. Properties may or may not be listed by the office/agent presenting the information. Information provided is for personal, non-commercial use by the viewer and may not be redistributed without explicit authorization from Bay Area Real Estate Information Services, Inc.
Presently MLSListings.com displays Active, Contingent, Pending, and Recently Sold listings. Recently Sold listings are properties which were sold within the last three years. After that period listings are no longer displayed in MLSListings.com. Pending listings are properties under contract and no longer available for sale. Contingent listings are properties where there is an accepted offer, and seller may be seeking back-up offers. Active listings are available for sale.
This listing information is up-to-date as of May 07, 2024. For the most current information, please contact Deborah Cole, (415) 497-9975
