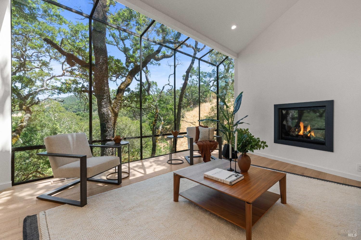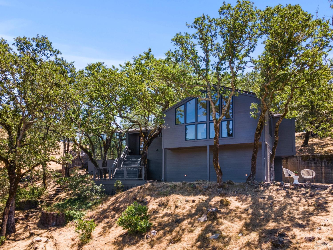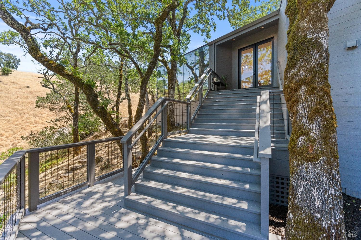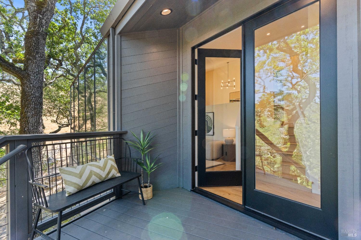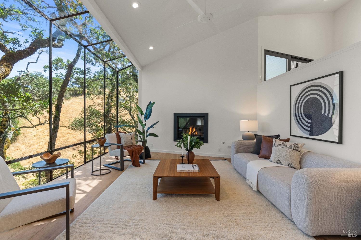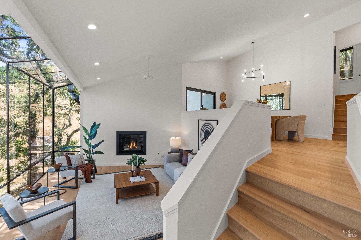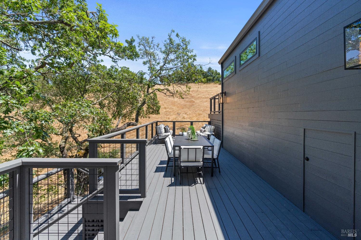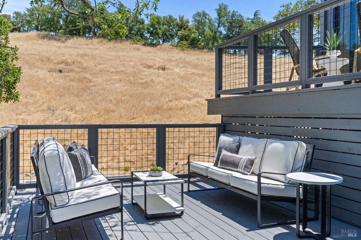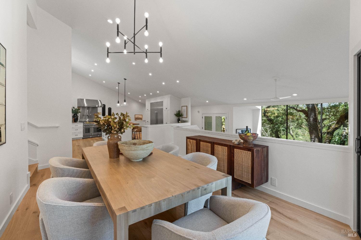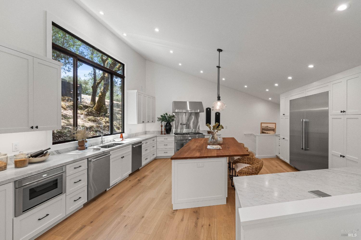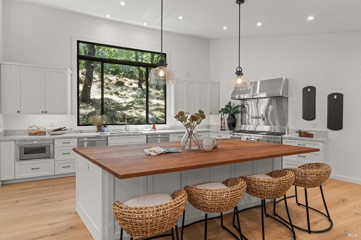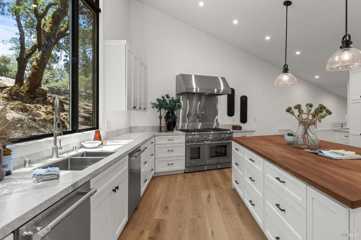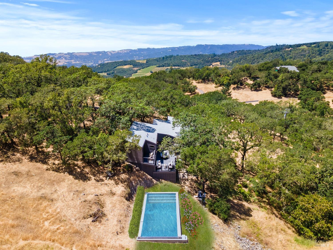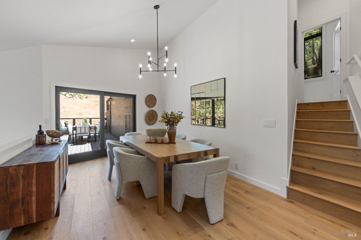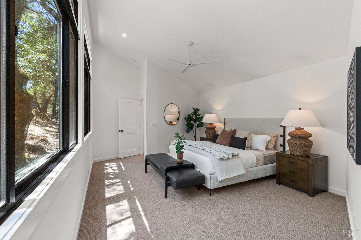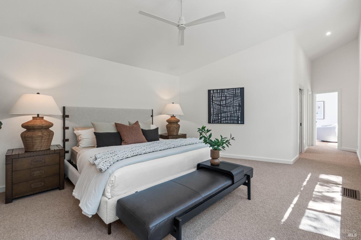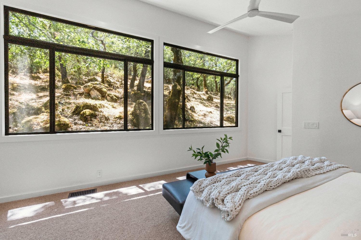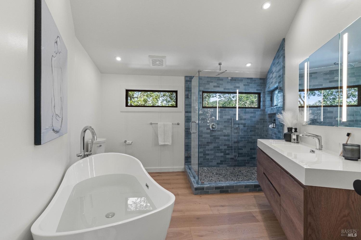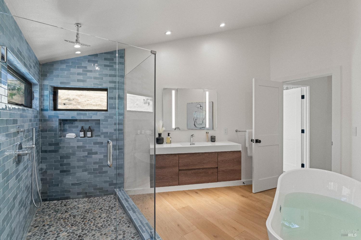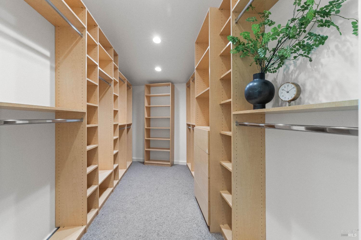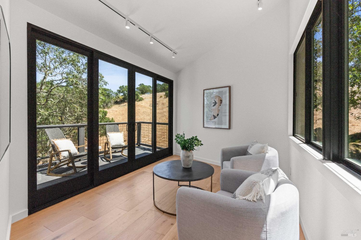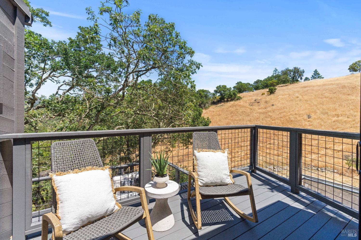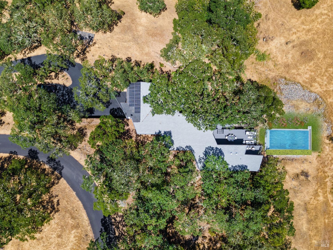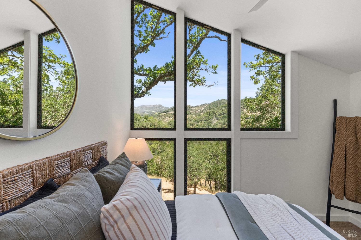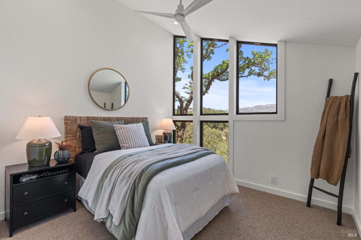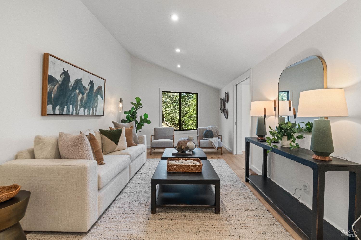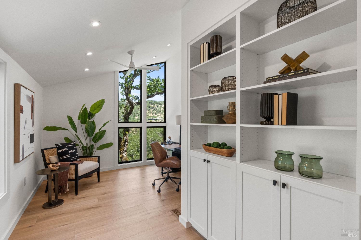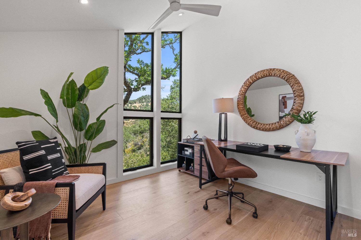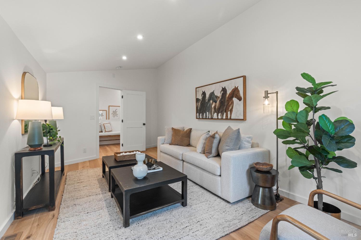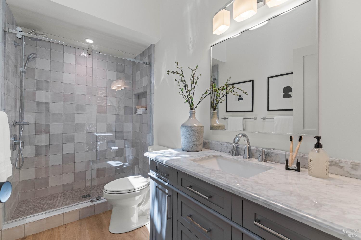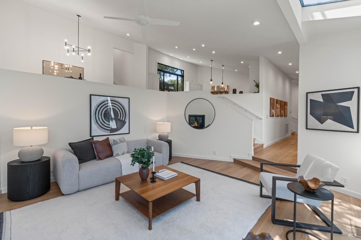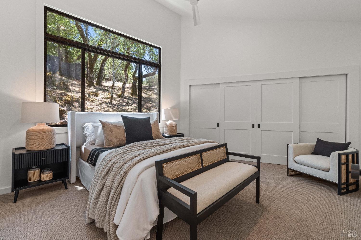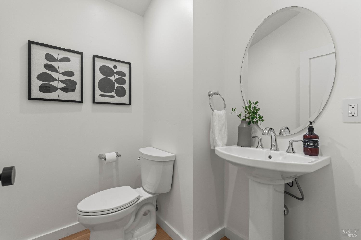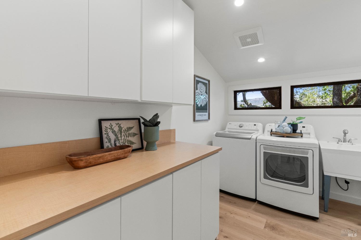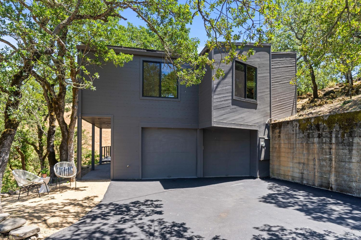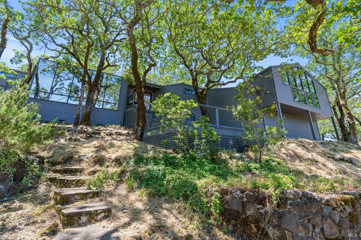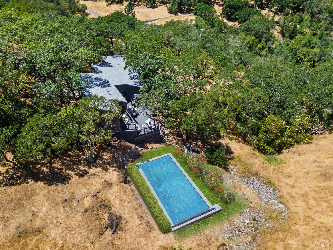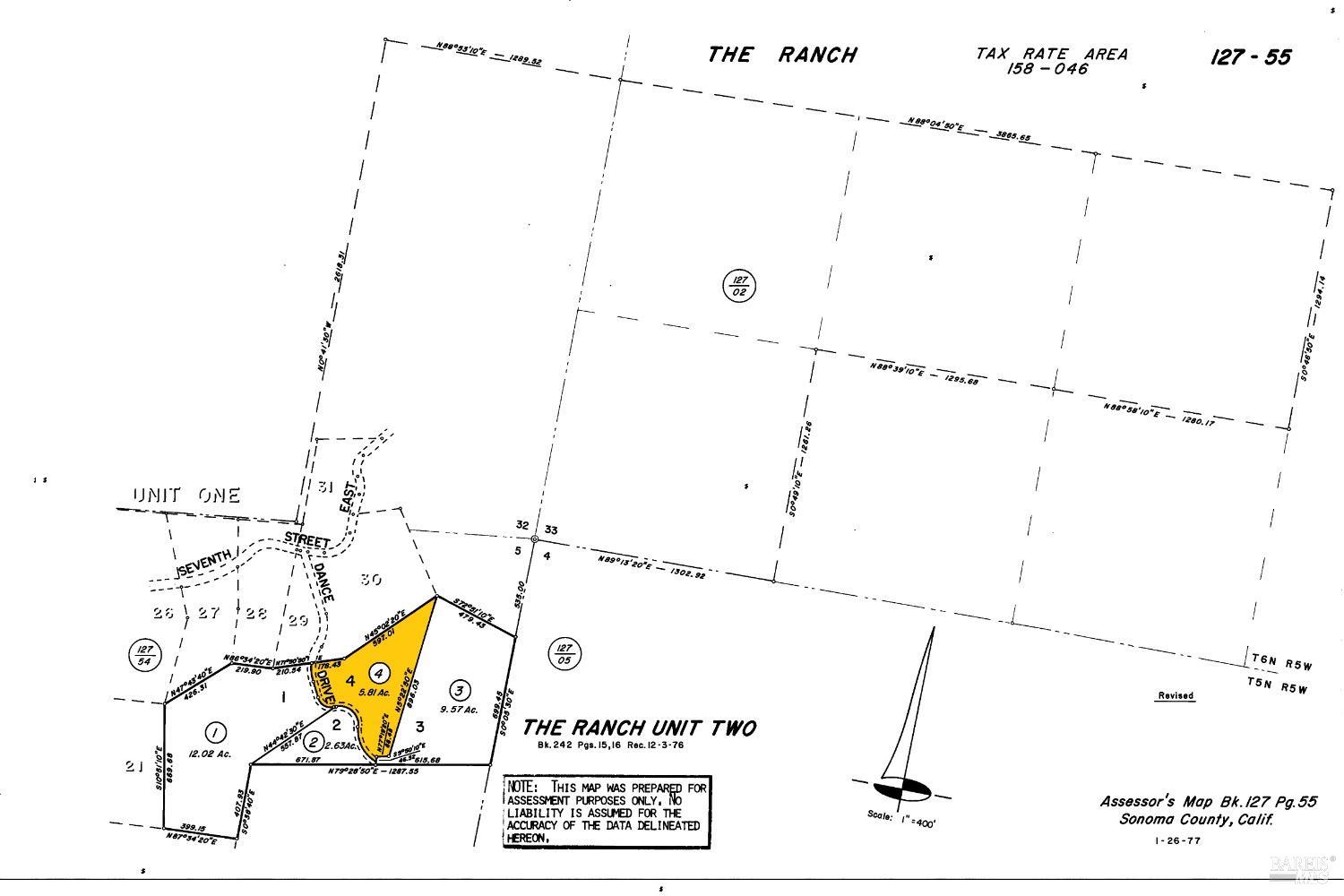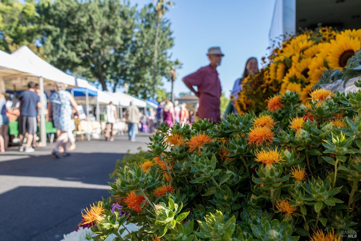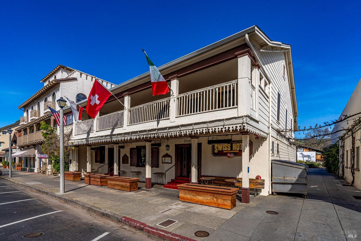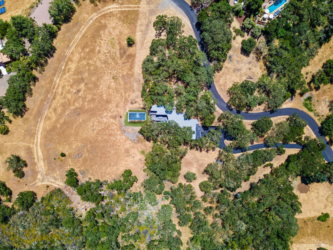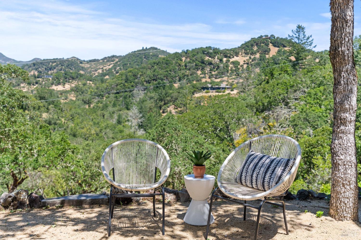Property Details
About this Property
Located in The Ranch, Eastside Sonoma's premier, gated community above the Sonoma Plaza. Originally designed by Robert Zinkhan, this timeless Modern home has been dramatically renovated w/ a pool added. Custom split-level floor plan with high ceilings throughout offers natural views from 2,818+- sq. ft. w/ 3 bds and 2.5 ba. Luminosity and nature are brought indoors with floor to ceiling atrium style windows in the living room and new Milgard large, picture windows throughout. Resting upon 5.81+- serene acres, no detail was left undone with fresh European White Oak engineered hardwood floors, recessed lighting, built-in closet shelving and Tufted Wool carpet. Prep and entertain at the large Cherry wood island with sleek lines that complement the entire home's design. Decked out with Calacatta marble counters, plentiful custom WoodTouch cabinetry, open shelving and Thermador stainless steel appliances. The primary suite wing affords idyllic views of natural flora and trees from huge windows that bring the outdoors in and an attached, fully-windowed additional room with view deck. Guest wing has 2 bedrooms with gorgeous outlooks, full tiled bathroom, additional media room, office, spacious laundry room and a half bath. Approx. 1 hr. to San Francisco.
MLS Listing Information
MLS #
BA324022183
MLS Source
Bay Area Real Estate Information Services, Inc.
Days on Site
176
Interior Features
Bedrooms
Primary Suite/Retreat
Kitchen
Countertop - Marble, Island, Other, Skylight(s)
Appliances
Dishwasher, Garbage Disposal, Hood Over Range, Microwave, Other, Oven Range - Gas, Trash Compactor, Dryer, Washer
Dining Room
Formal Area, Other
Fireplace
Living Room
Flooring
Carpet, Simulated Wood
Laundry
In Laundry Room, Laundry - Yes
Cooling
Ceiling Fan, Central Forced Air, Other
Heating
Central Forced Air, Fireplace, Fireplace Insert, Other
Exterior Features
Roof
Composition
Pool
Heated - Gas, In Ground, None, Pool - Yes
Parking, School, and Other Information
Garage/Parking
Access - Interior, Attached Garage, Gate/Door Opener, Garage: 2 Car(s)
Unit Levels
Multi/Split
Sewer
Septic Tank
Water
Shared Well
HOA Fee
$1350
HOA Fee Frequency
Quarterly
Complex Amenities
Other
Contact Information
Listing Agent
Tina Shone
Sotheby's International Realty
License #: 00787338
Phone: (707) 799-7556
Co-Listing Agent
Amanda Shone
Sotheby's International Realty
License #: 01977204
Phone: (707) 338-8241
Unit Information
| # Buildings | # Leased Units | # Total Units |
|---|---|---|
| 0 | – | – |
Neighborhood: Around This Home
Neighborhood: Local Demographics
Market Trends Charts
Nearby Homes for Sale
1160 Dance Dr is a Single Family Residence in Sonoma, CA 95476. This 2,818 square foot property sits on a 5.81 Acres Lot and features 3 bedrooms & 2 full and 1 partial bathrooms. It is currently priced at $2,995,000 and was built in 0. This address can also be written as 1160 Dance Dr, Sonoma, CA 95476.
©2024 Bay Area Real Estate Information Services, Inc. All rights reserved. All data, including all measurements and calculations of area, is obtained from various sources and has not been, and will not be, verified by broker or MLS. All information should be independently reviewed and verified for accuracy. Properties may or may not be listed by the office/agent presenting the information. Information provided is for personal, non-commercial use by the viewer and may not be redistributed without explicit authorization from Bay Area Real Estate Information Services, Inc.
Presently MLSListings.com displays Active, Contingent, Pending, and Recently Sold listings. Recently Sold listings are properties which were sold within the last three years. After that period listings are no longer displayed in MLSListings.com. Pending listings are properties under contract and no longer available for sale. Contingent listings are properties where there is an accepted offer, and seller may be seeking back-up offers. Active listings are available for sale.
This listing information is up-to-date as of October 07, 2024. For the most current information, please contact Tina Shone, (707) 799-7556
