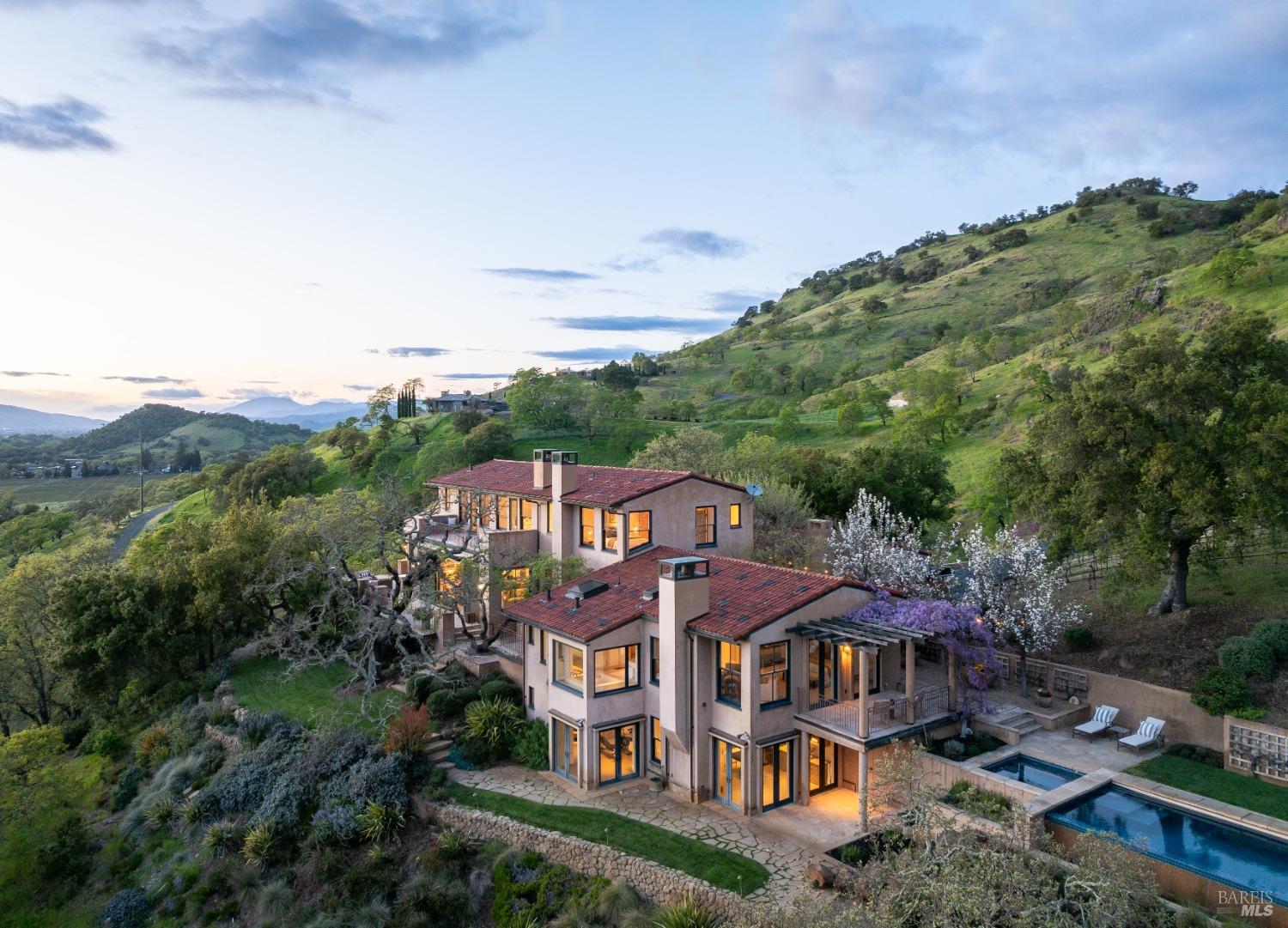7040 Silverado Trl, Napa, CA 94558
$6,793,640 Mortgage Calculator Sold on Oct 10, 2024 Single Family Residence
Property Details
About this Property
Nestled in the eastern foothills of Napa Valley, this 11.58 ac. compound provides privacy & stunning views. Enter through the gate & pass by an old growth olive grove, estate grown Cabernet Sauvignon vines to a contemporary style main residence elevated above the valley floor. This 4 bed, 5.5 bath residence is intimate & inviting with multiple living spaces that flow through the 7200+ square feet. Open retractable glass doors off of the western facing chef's kitchen to take in gorgeous views from the 1200 SF terrace w/ an outdoor kitchen. Exquisite craftsmanship with exposed beam ceilings & walls of glass highlight the formal dining & living areas. Other highlights include an executive office w/ wet bar, media / game room, gym, wine cellar, infinity pool, built in spa & more. The primary bedroom suite has all the luxury one would expect with this caliber of home. Entertain & dine near the outdoor fireplace & sculpted rock water feature in the courtyard. This property also features a 2 bedroom 1.5 bath guest home. This storybook home features its own pool, pergola w/ built-in BBQ, outdoor kitchen & sport court. This property offers the best of wine country living with the added bonus of being minutes from downtown Yountville to world class dining, shopping & wine tasting.
MLS Listing Information
MLS #
BA324021898
MLS Source
Bay Area Real Estate Information Services, Inc.
Interior Features
Bedrooms
Primary Suite/Retreat
Kitchen
Breakfast Nook, Countertop - Stone, Island with Sink, Kitchen/Family Room Combo, Pantry
Appliances
Built-in BBQ Grill, Dishwasher, Hood Over Range, Oven - Built-In, Oven - Double, Oven - Gas, Oven Range - Gas, Refrigerator
Family Room
Other
Fireplace
Gas Log, Wood Burning
Flooring
Carpet, Stone, Tile
Laundry
Hookups Only, In Basement, In Closet, Upper Floor
Cooling
Central Forced Air
Heating
Central Forced Air
Exterior Features
Pool
Heated - Gas, In Ground, Pool - Yes, Spa/Hot Tub
Style
Mediterranean
Parking, School, and Other Information
Garage/Parking
Attached Garage, Detached, Garage: 3 Car(s)
Sewer
Septic Tank
Water
Public, Well
Contact Information
Listing Agent
Randall Waller
W Real Estate
License #: 01795950
Phone: (707) 843-1382
Co-Listing Agent
Kimberly Streblow
W Real Estate
License #: 01966115
Phone: (707) 492-3346
Unit Information
| # Buildings | # Leased Units | # Total Units |
|---|---|---|
| 0 | – | – |
Neighborhood: Around This Home
Neighborhood: Local Demographics
Market Trends Charts
7040 Silverado Trl is a Single Family Residence in Napa, CA 94558. This 7,200 square foot property sits on a 11.58 Acres Lot and features 6 bedrooms & 5 full and 3 partial bathrooms. It is currently priced at $6,793,640 and was built in 2004. This address can also be written as 7040 Silverado Trl, Napa, CA 94558.
©2024 Bay Area Real Estate Information Services, Inc. All rights reserved. All data, including all measurements and calculations of area, is obtained from various sources and has not been, and will not be, verified by broker or MLS. All information should be independently reviewed and verified for accuracy. Properties may or may not be listed by the office/agent presenting the information. Information provided is for personal, non-commercial use by the viewer and may not be redistributed without explicit authorization from Bay Area Real Estate Information Services, Inc.
Presently MLSListings.com displays Active, Contingent, Pending, and Recently Sold listings. Recently Sold listings are properties which were sold within the last three years. After that period listings are no longer displayed in MLSListings.com. Pending listings are properties under contract and no longer available for sale. Contingent listings are properties where there is an accepted offer, and seller may be seeking back-up offers. Active listings are available for sale.
This listing information is up-to-date as of October 18, 2024. For the most current information, please contact Randall Waller, (707) 843-1382
