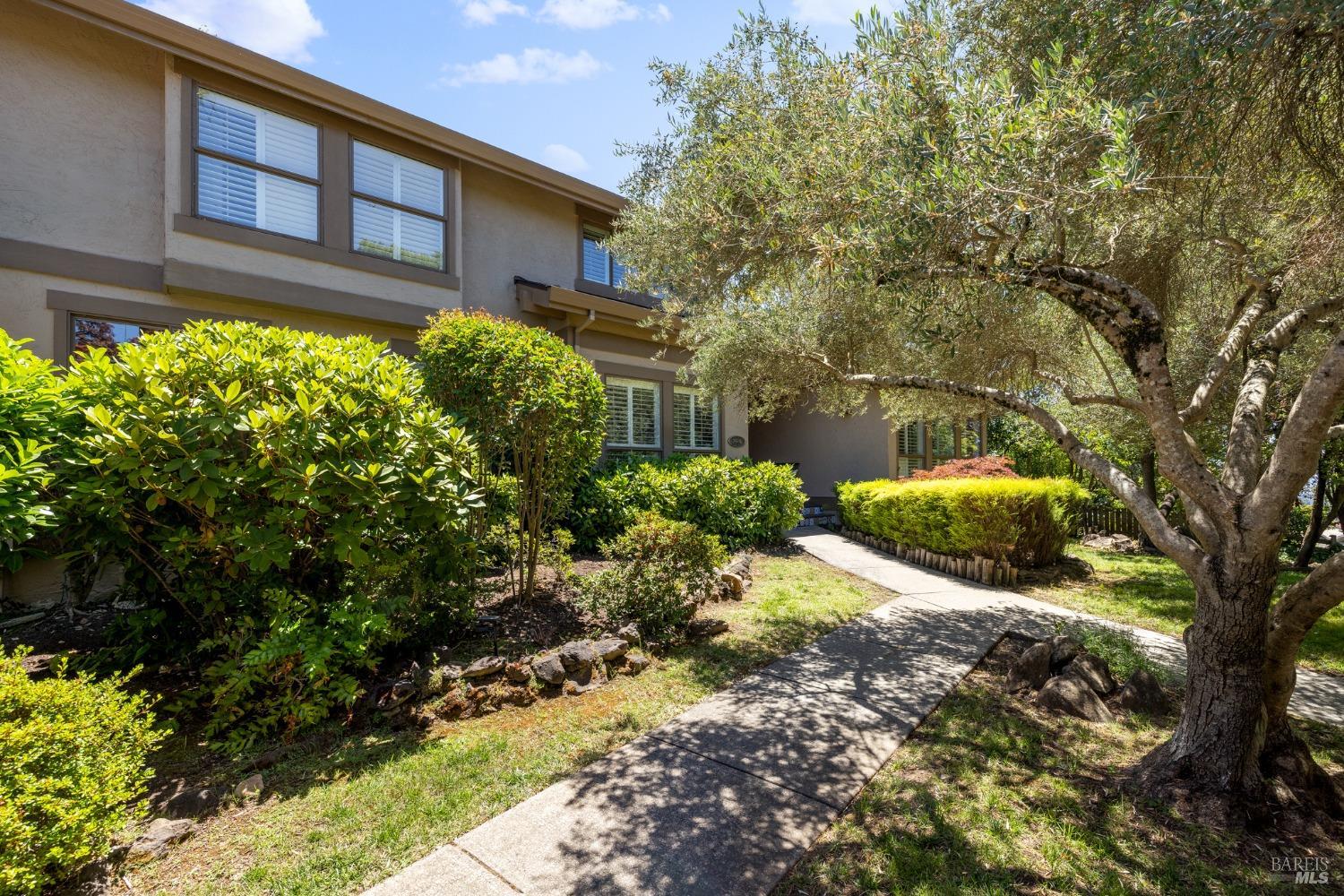2606 Sunrise Ave, Santa Rosa, CA 95409
$1,300,000 Mortgage Calculator Sold on Aug 28, 2024 Single Family Residence
Property Details
About this Property
New roof and new price! This gracious home offers 5 bedrooms plus an office with a park like back yard with over 1/3 of an acre. Rhododendrons and azaleas line the yard's foot path, shaded by oak trees. Olive trees and a flowering garden in the front yard are cheerful and inviting. Soaring open beam ceilings in the living room are accentuated by angled windows to bathe the space in natural light and its hardwood floors are warm and inviting. The living room has a central fireplace, as does the primary bedroom and family room. The kitchen boasts a central island, built in refrigerator and warming drawer. French doors on two sides of the fabulous family room lead out to the deck and there's a hot tub on one side. Minutes from restaurants, shopping and parks, nestled in its own private setting, this home offers an opportunity to experience the beauty of Montecito Heights
MLS Listing Information
MLS #
BA324021341
MLS Source
Bay Area Real Estate Information Services, Inc.
Interior Features
Bedrooms
Primary Suite/Retreat
Bathrooms
Double Sinks, Primary - Bidet, Primary - Tub, Other, Shower(s) over Tub(s), Skylight, Stone, Tile, Window
Kitchen
Breakfast Nook, Countertop - Concrete, Countertop - Stone, Hookups - Gas, Hookups - Ice Maker, Island, Other, Pantry Cabinet
Appliances
Cooktop - Gas, Garbage Disposal, Ice Maker, Other, Oven Range - Built-In, Gas, Refrigerator, Trash Compactor, Dryer, Washer, Warming Drawer
Dining Room
Formal Area, Other
Family Room
Deck Attached, Other
Fireplace
Family Room, Gas Starter, Living Room, Primary Bedroom, Raised Hearth
Flooring
Carpet, Wood
Laundry
Cabinets, Hookup - Electric, Hookup - Gas Dryer, In Laundry Room, Laundry - Yes, Tub / Sink
Cooling
Ceiling Fan, Central Forced Air
Heating
Central Forced Air, Fireplace, Gas, Gas - Natural
Exterior Features
Roof
Composition, Other
Foundation
Concrete Perimeter
Pool
Pool - No, Spa - Private, Spa/Hot Tub
Style
Mediterranean
Parking, School, and Other Information
Garage/Parking
Access - Interior, Attached Garage, Enclosed, Facing Front, Gate/Door Opener, Guest / Visitor Parking, Private / Exclusive, Side By Side, Garage: 3 Car(s)
Elementary District
Santa Rosa Elementary
Sewer
Public Sewer
Water
Public
Zoning
CitySR
Contact Information
Listing Agent
Jeanne DeLario
Coldwell Banker Realty
License #: 01206513
Phone: (707) 486-1005
Co-Listing Agent
John Delario
Coldwell Banker Realty
License #: 01350427
Phone: (707) 486-3955
Unit Information
| # Buildings | # Leased Units | # Total Units |
|---|---|---|
| 0 | – | – |
Neighborhood: Around This Home
Neighborhood: Local Demographics
Market Trends Charts
2606 Sunrise Ave is a Single Family Residence in Santa Rosa, CA 95409. This 3,660 square foot property sits on a 0.35 Acres Lot and features 5 bedrooms & 3 full and 1 partial bathrooms. It is currently priced at $1,300,000 and was built in 1979. This address can also be written as 2606 Sunrise Ave, Santa Rosa, CA 95409.
©2024 Bay Area Real Estate Information Services, Inc. All rights reserved. All data, including all measurements and calculations of area, is obtained from various sources and has not been, and will not be, verified by broker or MLS. All information should be independently reviewed and verified for accuracy. Properties may or may not be listed by the office/agent presenting the information. Information provided is for personal, non-commercial use by the viewer and may not be redistributed without explicit authorization from Bay Area Real Estate Information Services, Inc.
Presently MLSListings.com displays Active, Contingent, Pending, and Recently Sold listings. Recently Sold listings are properties which were sold within the last three years. After that period listings are no longer displayed in MLSListings.com. Pending listings are properties under contract and no longer available for sale. Contingent listings are properties where there is an accepted offer, and seller may be seeking back-up offers. Active listings are available for sale.
This listing information is up-to-date as of August 28, 2024. For the most current information, please contact Jeanne DeLario, (707) 486-1005
