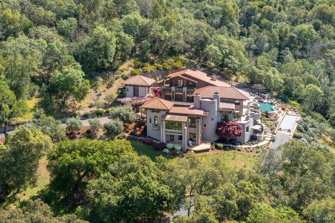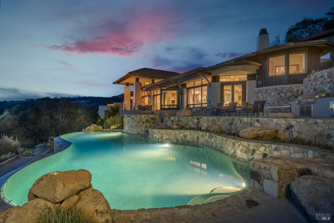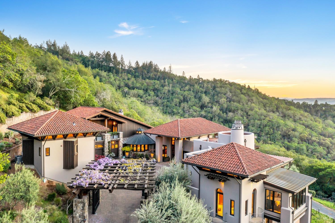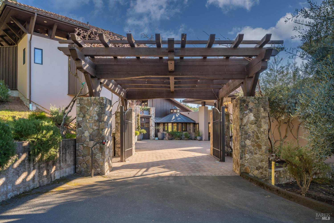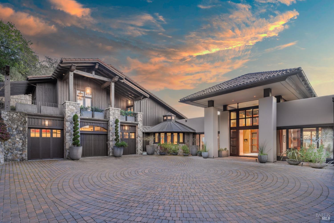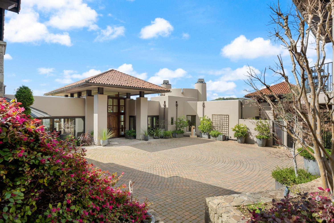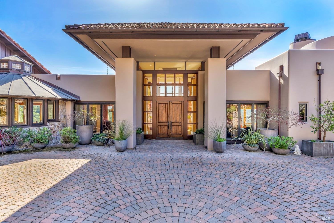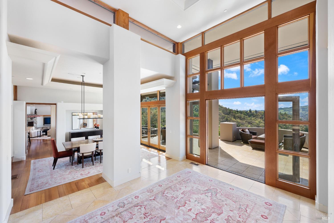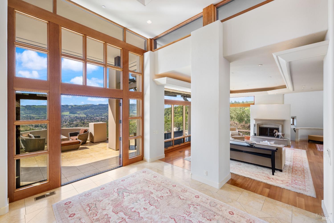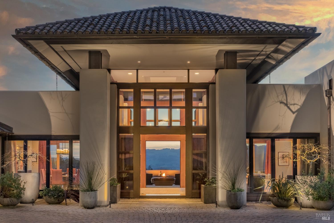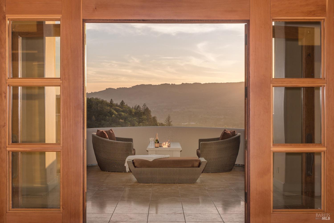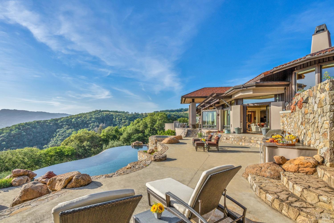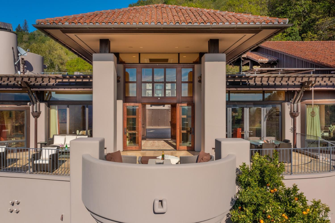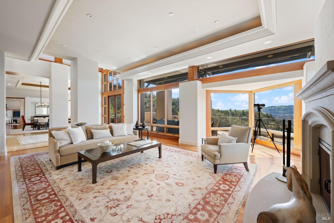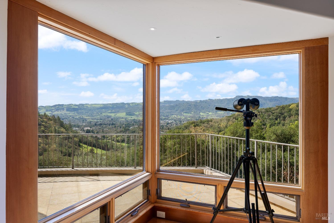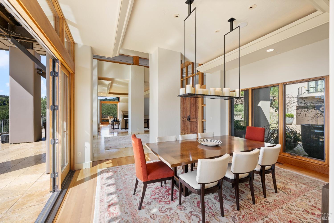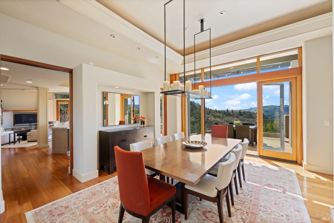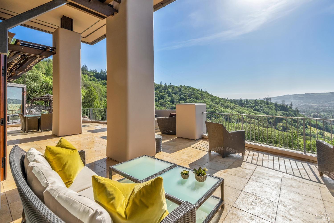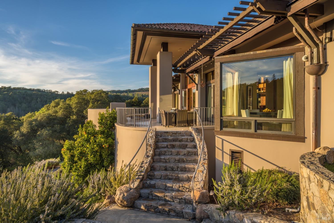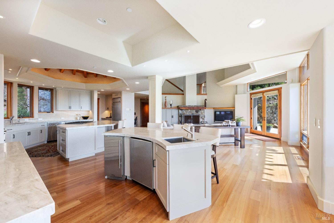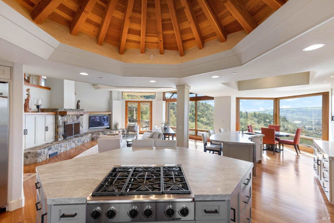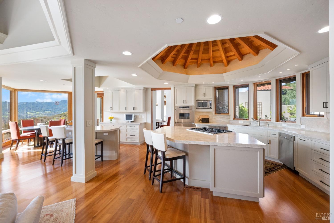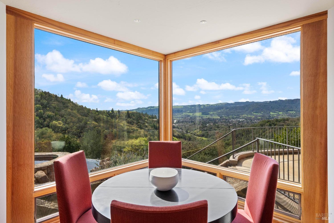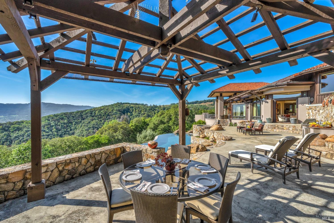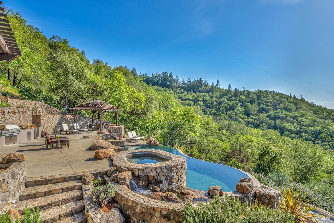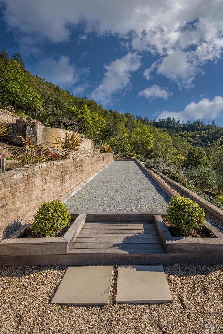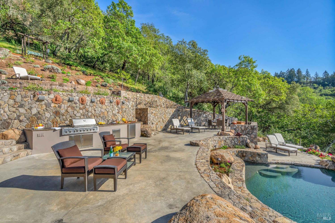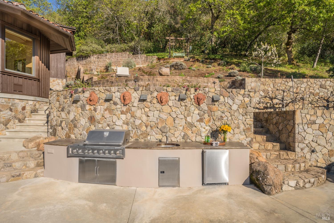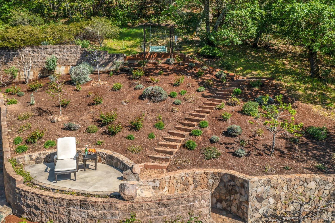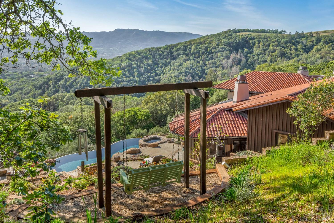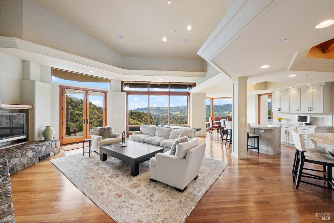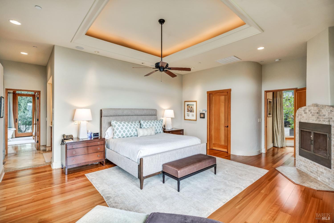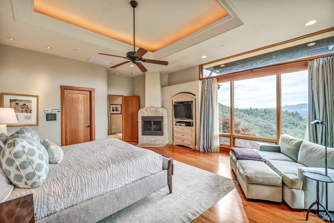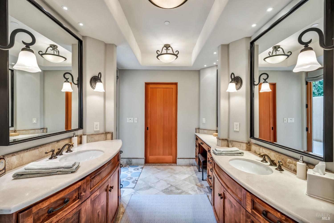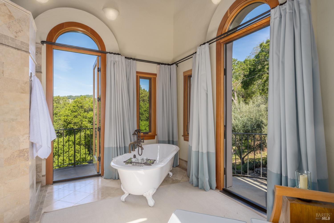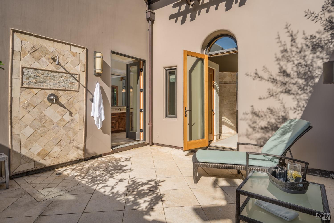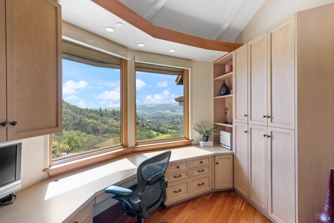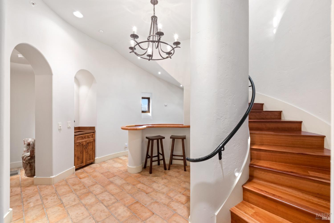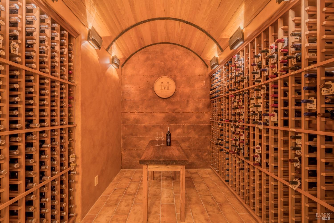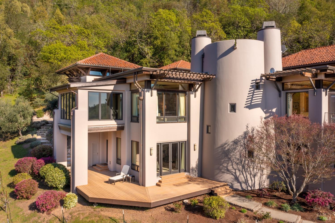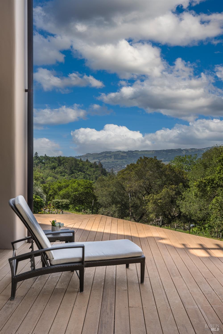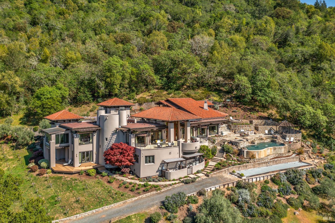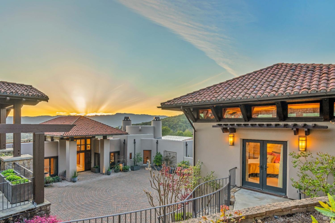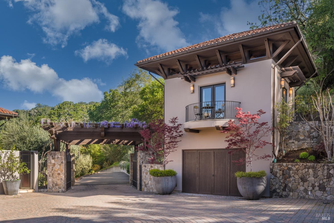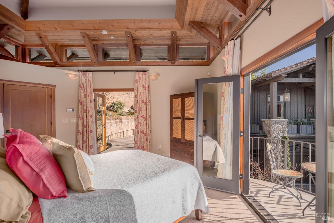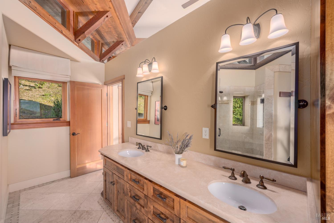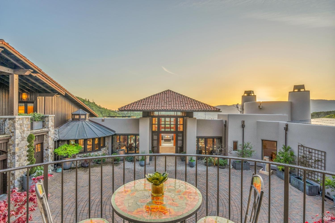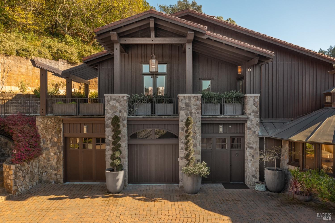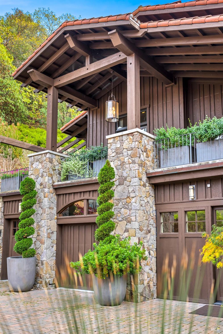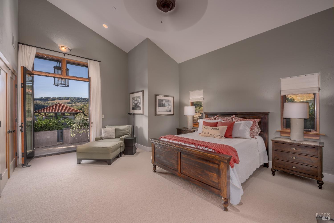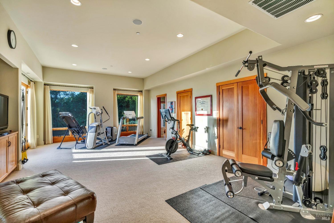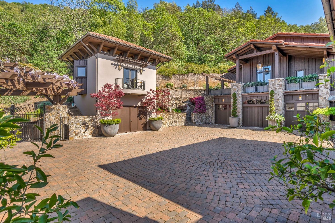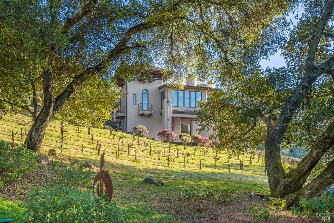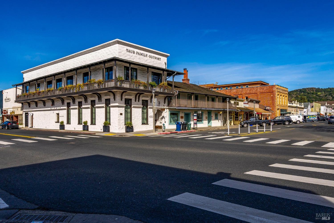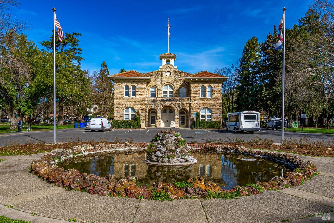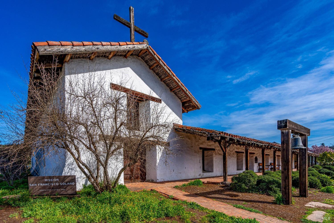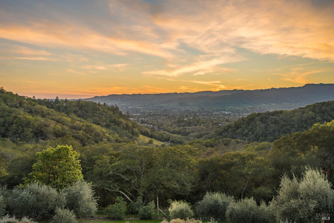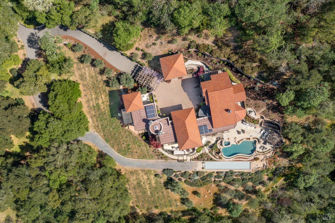Property Details
About this Property
A sanctuary above Sonoma Plaza in Mission Highlands, this estate offers a tranquil haven with panoramic views of the Valley. Set on 22.5 acres of oak-studded hillside, the property seamlessly blends modern luxury with charm. Classical elements, from copper turrets to terraced grounds, imbue the estate with timeless elegance. Inside, the spacious living areas, encompassing 7,280 sq. ft., boast soaring ceilings and walls of glass, creating a seamless indoor-outdoor flow. The four bedrooms, five bathrooms, and two half baths are complemented by three offices, two home theaters, a wine cellar, and tasting room. Across the courtyard, a 640 sq ft. guest casita offers equally breathtaking views. The primary suite, a serene retreat with fireplace and en suite bath, opens to a private outdoor shower area and one of the home theaters. The heart of the home is the kitchen, breakfast room, and family room, bathed in natural light & adorned with rich hardwood floors. Outside, the sun terrace overlooks a captivating infinity-edge pool & spa, while stone steps lead to a bocce court & a shaded swing. The estate also boasts vineyard, arbors, fruit trees, and professionally installed hiking path. This exceptional property offers not just a home, but a lifestyle of refined luxury.
MLS Listing Information
MLS #
BA324016829
MLS Source
Bay Area Real Estate Information Services, Inc.
Days on Site
256
Interior Features
Bathrooms
Double Sinks, Other, Stall Shower, Tub
Kitchen
Breakfast Nook, Breakfast Room, Countertop - Concrete, Island, Kitchen/Family Room Combo, Other, Pantry, Skylight(s), Updated
Appliances
Other
Dining Room
Formal Area, Other
Family Room
Kitchen/Family Room Combo, Open Beam Ceiling, Other, Vaulted Ceilings, View
Fireplace
Family Room, Living Room, Primary Bedroom, Other
Flooring
Carpet, Tile, Wood
Laundry
In Laundry Room, Laundry - Yes
Cooling
Central Forced Air
Heating
Central Forced Air, Radiant, Radiant Floors, Solar
Exterior Features
Roof
Tile
Pool
Other, Pool - Yes, Spa/Hot Tub
Parking, School, and Other Information
Garage/Parking
Access - Interior, Attached Garage, Gate/Door Opener, Side By Side, Garage: 2 Car(s)
Unit Levels
Multi/Split
Sewer
Septic Tank
Complex Amenities
Community Security Gate
Contact Information
Listing Agent
Amanda Shone
Sotheby's International Realty
License #: 01977204
Phone: (707) 338-8241
Co-Listing Agent
Tina Shone
Sotheby's International Realty
License #: 00787338
Phone: (707) 799-7556
Unit Information
| # Buildings | # Leased Units | # Total Units |
|---|---|---|
| 0 | – | – |
Neighborhood: Around This Home
Neighborhood: Local Demographics
Market Trends Charts
Nearby Homes for Sale
17489 Mallard Dr is a Single Family Residence in Sonoma, CA 95476. This 7,280 square foot property sits on a 21.44 Acres Lot and features 4 bedrooms & 5 full and 2 partial bathrooms. It is currently priced at $6,995,000 and was built in 2005. This address can also be written as 17489 Mallard Dr, Sonoma, CA 95476.
©2024 Bay Area Real Estate Information Services, Inc. All rights reserved. All data, including all measurements and calculations of area, is obtained from various sources and has not been, and will not be, verified by broker or MLS. All information should be independently reviewed and verified for accuracy. Properties may or may not be listed by the office/agent presenting the information. Information provided is for personal, non-commercial use by the viewer and may not be redistributed without explicit authorization from Bay Area Real Estate Information Services, Inc.
Presently MLSListings.com displays Active, Contingent, Pending, and Recently Sold listings. Recently Sold listings are properties which were sold within the last three years. After that period listings are no longer displayed in MLSListings.com. Pending listings are properties under contract and no longer available for sale. Contingent listings are properties where there is an accepted offer, and seller may be seeking back-up offers. Active listings are available for sale.
This listing information is up-to-date as of October 28, 2024. For the most current information, please contact Amanda Shone, (707) 338-8241
