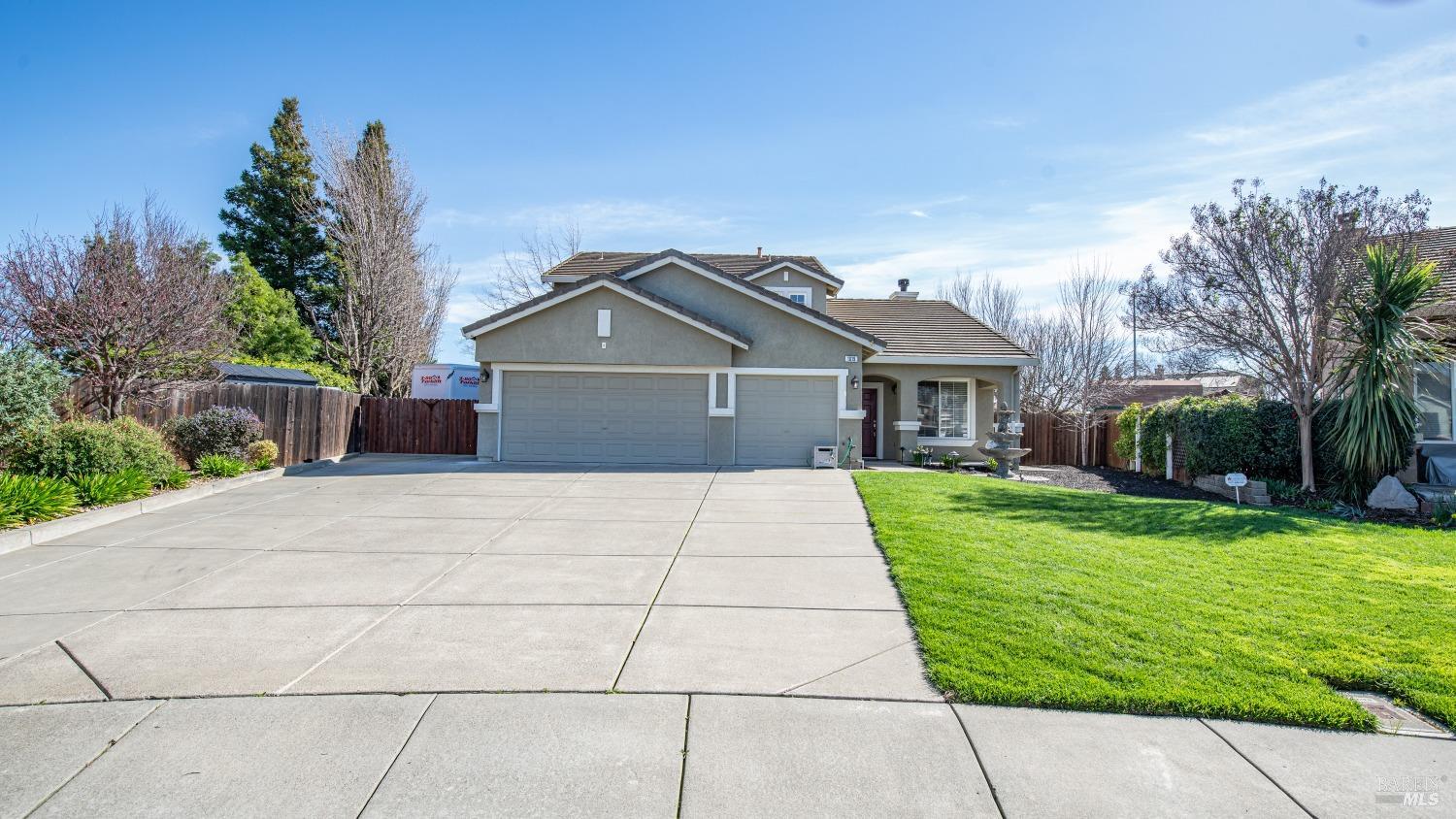1019 Fawnglen Ct, Vacaville, CA 95687
$785,000 Mortgage Calculator Sold on Apr 9, 2024 Single Family Residence
Property Details
About this Property
Prepare to be impressed with this Stunning Home featuring not one, but Two Primary Suites - one on the main floor & one upstairs. This home is situated on a 1/4 acre Premium Lot, at the end of a cul-de-sac. The 3-car garage, RV parking, covered porch, & curb appeal make it a standout property! From the moment you step inside, you'll be greeted the stone flooring, cathedral ceilings, that flow from the living/dining room to the spacious family rm. Kitchen renovation with custom cabinets, quartz countertops, counter bar, stylish backsplash, dbl oven, pantry, & high-end appliances. The 1st flr primary suite features a sliding glass door addition with the backyard access & updated bath with heated flooring, new vanity, & modern light fixtures. Upstairs, you'll find a sitting area, tastefully updated bathrooms, & spacious bedrooms, including an additional primary suite. Updates: windows replaced on backside of house, home alarm system, ext/int paint, carpet, recessed lighting, whole house fan, AC unit, water softener, ceiling light fans, & shutters throughout. Lg laundry rm. Imagine stepping into your own private oasis with spring blooms soon! The stamped concrete patio & planter stone wall along the fence line add touch of charm. Gazebo w/hot tub, shed & raised garden beds.
MLS Listing Information
MLS #
BA324012138
MLS Source
Bay Area Real Estate Information Services, Inc.
Interior Features
Bedrooms
Primary Suite/Retreat - 2+
Bathrooms
Double Sinks, Primary - Tub, Shower(s) over Tub(s), Updated Bath(s)
Kitchen
Countertop - Concrete, Countertop - Stone, Island, Pantry, Updated
Appliances
Dishwasher, Microwave, Oven - Double, Oven Range - Gas
Dining Room
Dining Area in Living Room
Family Room
Vaulted Ceilings, View
Fireplace
Family Room, Wood Burning
Flooring
Carpet, Stone, Tile
Laundry
In Laundry Room
Cooling
Ceiling Fan, Central Forced Air, Multi-Zone, Whole House Fan
Heating
Central Forced Air
Exterior Features
Roof
Tile
Pool
Pool - No, Spa - Private, Spa/Hot Tub
Parking, School, and Other Information
Garage/Parking
RV Possible, Garage: 3 Car(s)
Elementary District
Travis Unified
High School District
Travis Unified
Sewer
Public Sewer
Water
Public
Contact Information
Listing Agent
Sue-San Lambright
Coldwell Banker Kappel Gateway Realty
License #: 01019096
Phone: (707) 495-5564
Co-Listing Agent
Angela Moore
Coldwell Banker Kappel Gateway Realty
License #: 00887007
Phone: (707) 888-1829
Unit Information
| # Buildings | # Leased Units | # Total Units |
|---|---|---|
| 0 | – | – |
Neighborhood: Around This Home
Neighborhood: Local Demographics
Market Trends Charts
1019 Fawnglen Ct is a Single Family Residence in Vacaville, CA 95687. This 2,605 square foot property sits on a 0.27 Acres Lot and features 4 bedrooms & 3 full and 1 partial bathrooms. It is currently priced at $785,000 and was built in 1999. This address can also be written as 1019 Fawnglen Ct, Vacaville, CA 95687.
©2026 Bay Area Real Estate Information Services, Inc. All rights reserved. All data, including all measurements and calculations of area, is obtained from various sources and has not been, and will not be, verified by broker or MLS. All information should be independently reviewed and verified for accuracy. Properties may or may not be listed by the office/agent presenting the information. Information provided is for personal, non-commercial use by the viewer and may not be redistributed without explicit authorization from Bay Area Real Estate Information Services, Inc.
Presently MLSListings.com displays Active, Contingent, Pending, and Recently Sold listings. Recently Sold listings are properties which were sold within the last three years. After that period listings are no longer displayed in MLSListings.com. Pending listings are properties under contract and no longer available for sale. Contingent listings are properties where there is an accepted offer, and seller may be seeking back-up offers. Active listings are available for sale.
This listing information is up-to-date as of April 10, 2024. For the most current information, please contact Sue-San Lambright, (707) 495-5564
