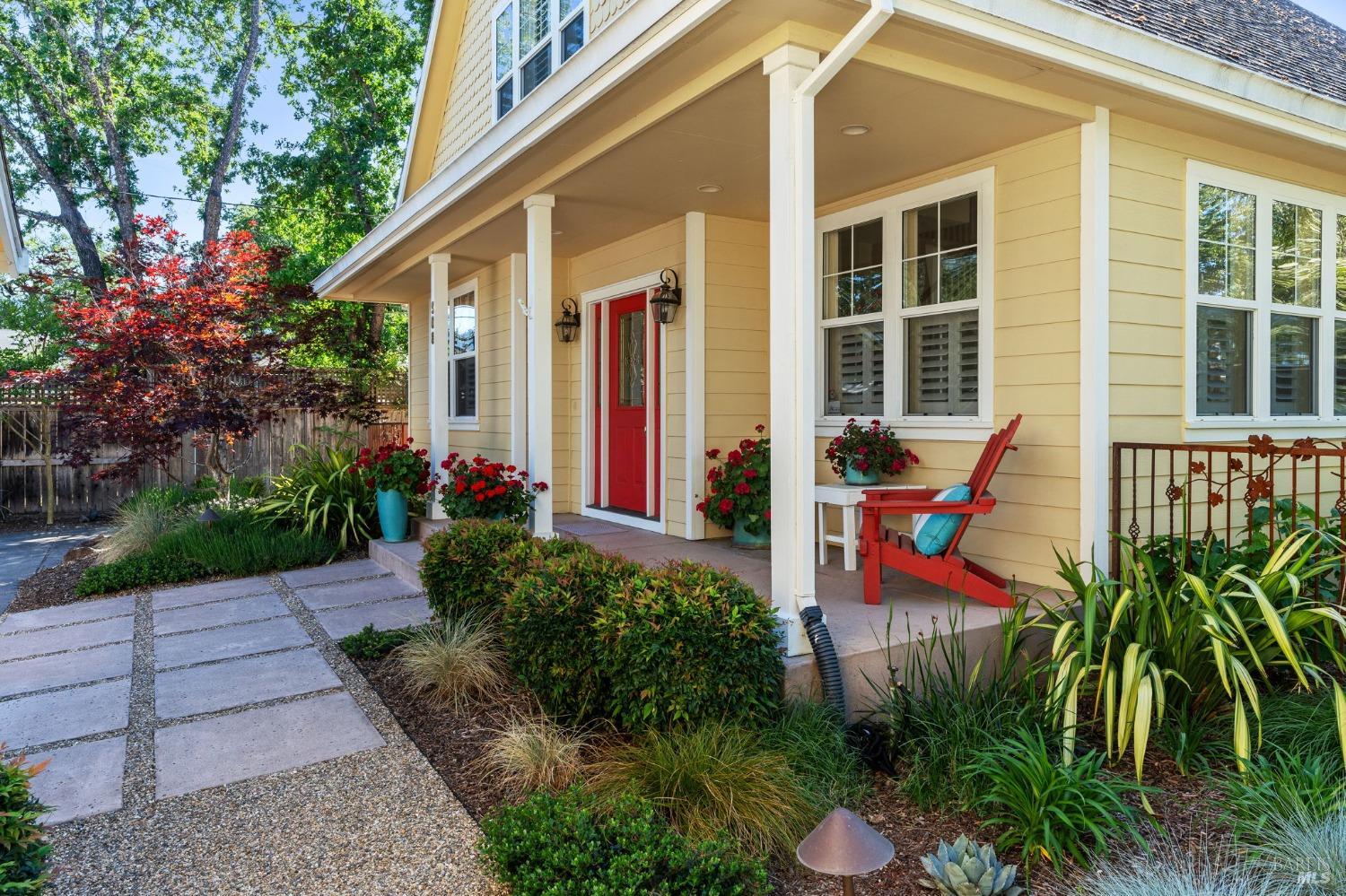908 Hunt Ave, Saint Helena, CA 94574
$1,275,000 Mortgage Calculator Sold on Nov 14, 2024 Single Family Residence
Property Details
About this Property
Experience the epitome of urban sophistication and tranquil living in this meticulously crafted Craftsman-style home, mere steps from Main Street's vibrant shops and restaurants. Built in 2000, this charming residence boasts a recently landscaped private backyard adorned with a captivating water fountain. Upon entry, be greeted by the warmth of high vaulted ceilings gracing the living and dining areas. The heart of the home, the remodeled chef's kitchen showcases high-end cabinets, stainless-steel appliances, a skylight, and a large pantry. Seamlessly connected, the kitchen flows into the family room, where a cozy fireplace and built-in cabinets add to the home's allure. The main level offers a bedroom and a study, a convenient half bath and laundry area. Ascend the stairs to the upper level, where the primary suite awaits, offering hill views, a spacious walk-in closet, and a luxurious en-suite bathroom. One more bedroom and bathroom complete the upstairs living space. Additional highlights include central vacuum and a detached 3-car garage providing ample parking and storage space. With its blend of contemporary amenities and timeless architectural charm, this Craftsman retreat promises a lifestyle of luxury and comfort, perfectly encapsulating the essence of St. Helena living.
MLS Listing Information
MLS #
BA324005781
MLS Source
Bay Area Real Estate Information Services, Inc.
Interior Features
Bedrooms
Primary Suite/Retreat
Bathrooms
Primary - Tub, Shower(s) over Tub(s)
Kitchen
Countertop - Granite, Island, Kitchen/Family Room Combo, Other, Pantry, Skylight(s), Updated
Appliances
Dishwasher, Garbage Disposal, Hood Over Range, Microwave, Other, Oven - Gas, Refrigerator, Dryer, Washer
Dining Room
Formal Area
Family Room
Other
Fireplace
Gas Log
Flooring
Carpet, Tile, Wood
Laundry
In Laundry Room, Laundry - Yes
Cooling
Central Forced Air
Heating
Central Forced Air
Exterior Features
Roof
Composition, Shingle
Foundation
Raised
Pool
Pool - No
Style
Craftsman
Parking, School, and Other Information
Garage/Parking
Detached, Facing Side, Garage: 3 Car(s)
Sewer
Public Sewer
Water
Public
Unit Information
| # Buildings | # Leased Units | # Total Units |
|---|---|---|
| 0 | – | – |
Neighborhood: Around This Home
Neighborhood: Local Demographics
Market Trends Charts
908 Hunt Ave is a Single Family Residence in Saint Helena, CA 94574. This 2,007 square foot property sits on a 0.285 Acres Lot and features 4 bedrooms & 2 full and 1 partial bathrooms. It is currently priced at $1,275,000 and was built in 2000. This address can also be written as 908 Hunt Ave, Saint Helena, CA 94574.
©2024 Bay Area Real Estate Information Services, Inc. All rights reserved. All data, including all measurements and calculations of area, is obtained from various sources and has not been, and will not be, verified by broker or MLS. All information should be independently reviewed and verified for accuracy. Properties may or may not be listed by the office/agent presenting the information. Information provided is for personal, non-commercial use by the viewer and may not be redistributed without explicit authorization from Bay Area Real Estate Information Services, Inc.
Presently MLSListings.com displays Active, Contingent, Pending, and Recently Sold listings. Recently Sold listings are properties which were sold within the last three years. After that period listings are no longer displayed in MLSListings.com. Pending listings are properties under contract and no longer available for sale. Contingent listings are properties where there is an accepted offer, and seller may be seeking back-up offers. Active listings are available for sale.
This listing information is up-to-date as of November 14, 2024. For the most current information, please contact Florence Ropelewski, (707) 205-0136
