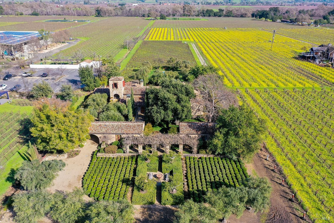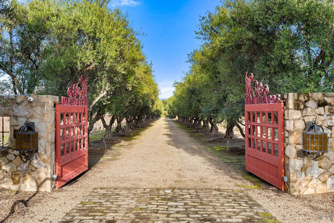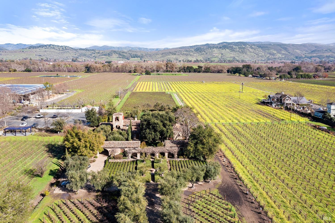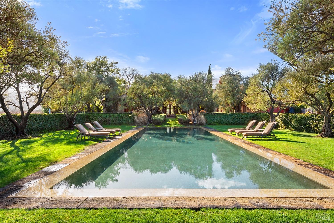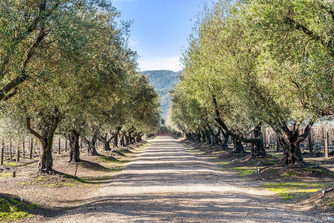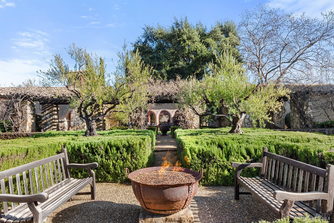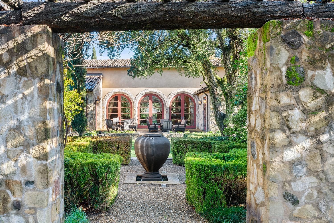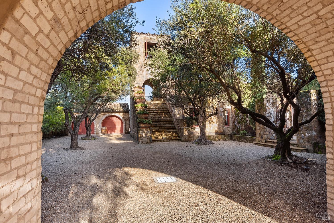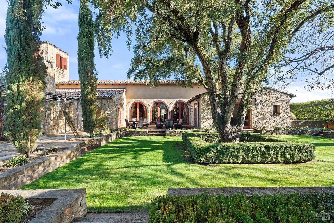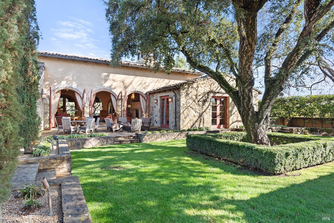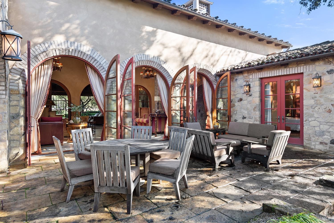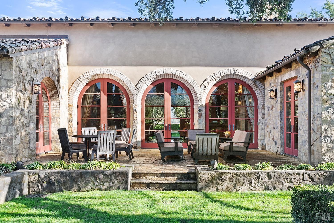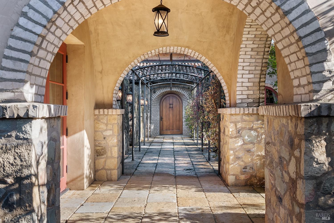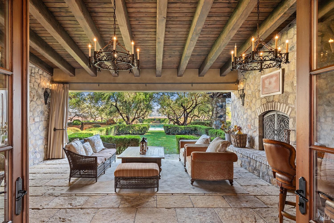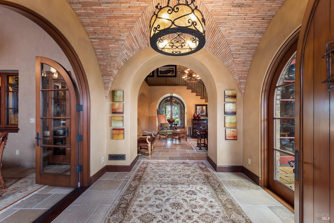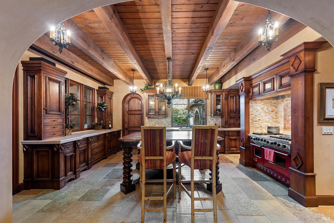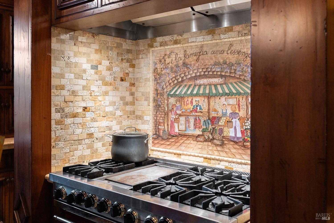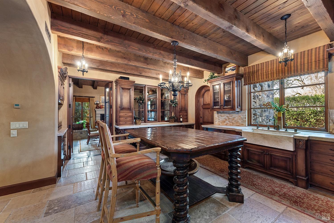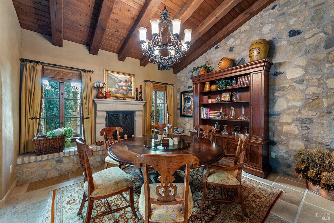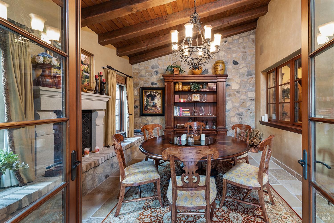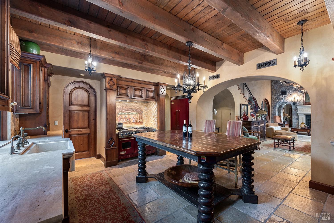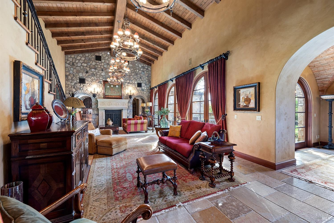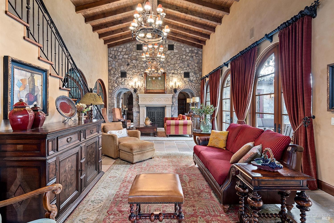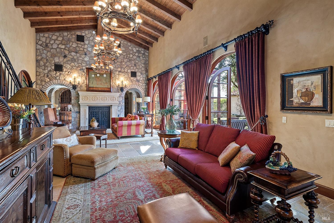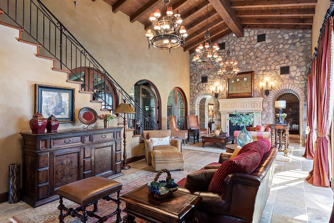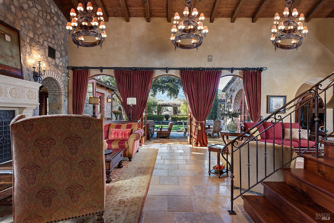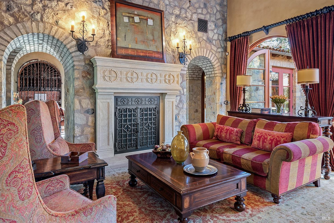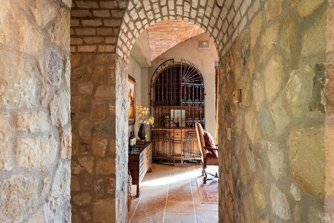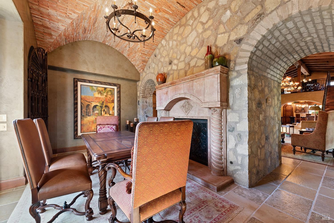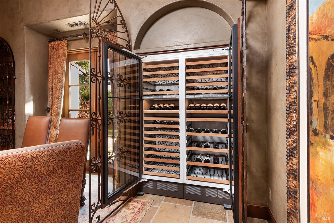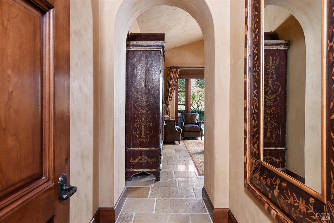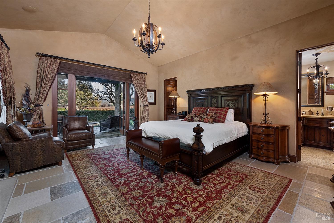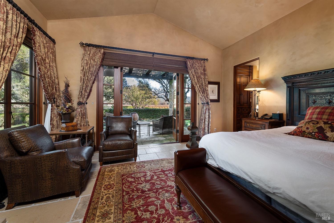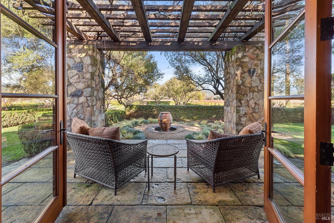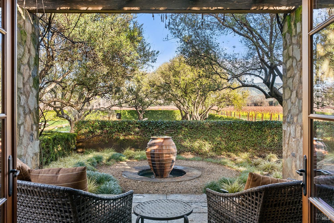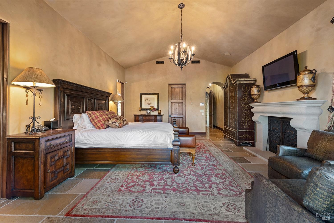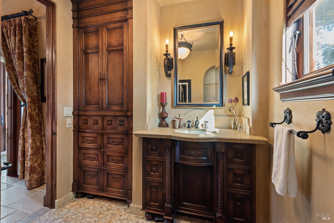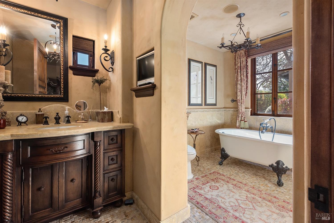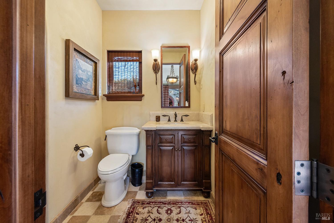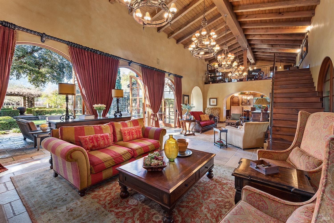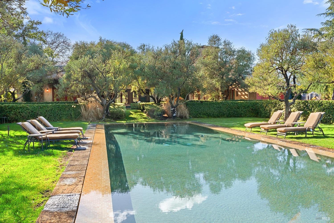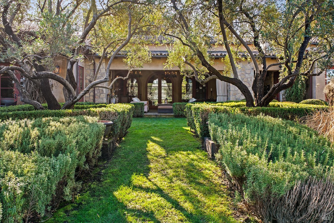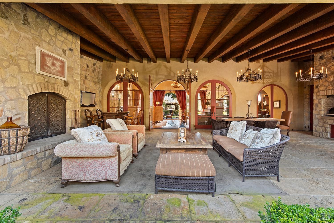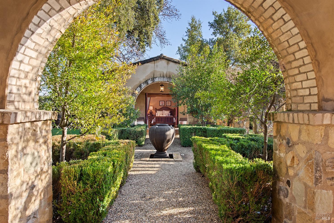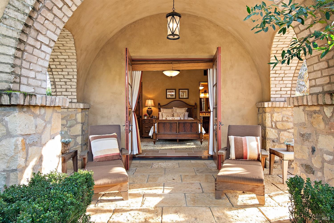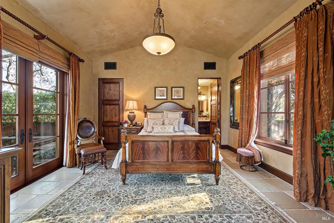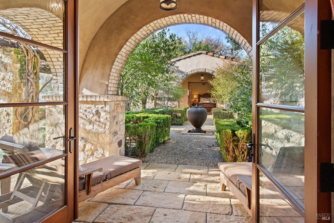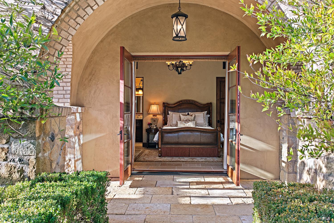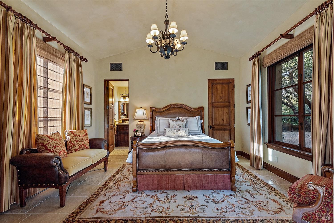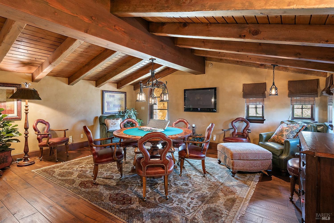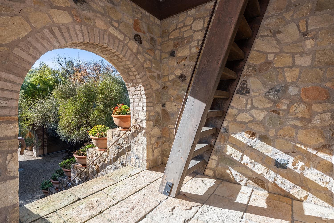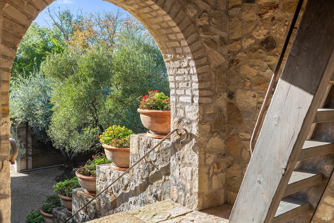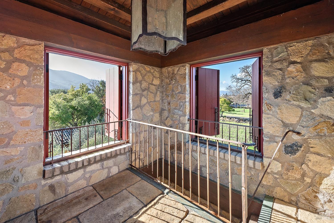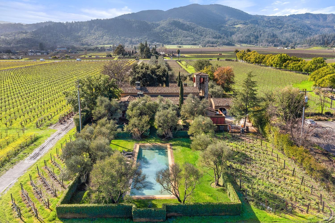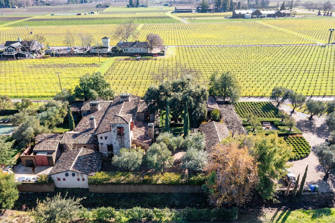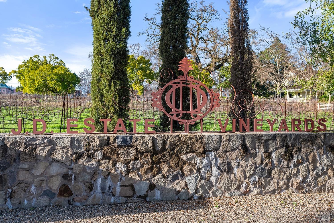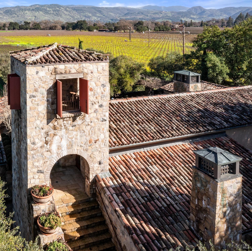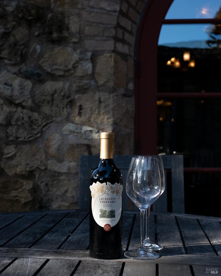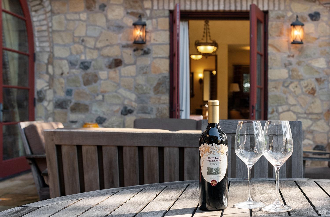8424 Saint Helena Hwy, Napa, CA 94558
$11,500,000 Mortgage Calculator Active Single Family Residence
Property Details
About this Property
Introducing JD Estate & Vineyards, a sophisticated merging of inspiration and timeless architecture in Southern French style, nestled along the iconic Hwy 29 in Rutherford, Napa Valley. This luxurious retreat spans 5,710 sq/ft with 5 bedrooms (en-suites) and 8 bathrooms, offering unparalleled comfort. The estate boasts 2.50 +/- acres of premium Cabernet Sauvignon vineyards, a driveway lined with 96 ancient olive trees, and panoramic views of the eastern mountain range. Luxury is woven into every detail, from the stone cupola tower to the three fireplaces and wine vault. The garage, furnished with complete winemaking equipment, contributes to the allure, allowing you to craft your own estate Cabernet Sauvignon. Immerse yourself in the infinity-style 60 ft pool, surrounded by meticulously landscaped gardens. JD Estate is not just a residence; it's an invitation to the quintessential Napa Valley lifestyle, where grandeur meets vineyard charm. Your dream estate awaits - a sanctuary of sophistication and tranquility in the heart of wine country.
MLS Listing Information
MLS #
BA324005569
MLS Source
Bay Area Real Estate Information Services, Inc.
Days on Site
321
Interior Features
Bedrooms
Primary Suite/Retreat
Bathrooms
Jack and Jill, Primary - Tub, Stone, Tile, Tub
Kitchen
Countertop - Concrete, Countertop - Stone, Hookups - Gas, Island, Other, Pantry
Appliances
Cooktop - Gas, Dishwasher, Hood Over Range, Other, Oven - Built-In, Oven - Electric, Oven - Gas, Wine Refrigerator, Dryer, Washer
Dining Room
Formal Dining Room, Other
Family Room
Kitchen/Family Room Combo, Open Beam Ceiling, Vaulted Ceilings
Fireplace
Gas Piped, Living Room, Stone
Flooring
Stone
Laundry
Hookup - Gas Dryer, In Closet, Laundry - Yes
Cooling
Central Forced Air
Heating
Central Forced Air, Fireplace, Gas
Exterior Features
Roof
Tile, Barrel / Truss
Foundation
Slab, Masonry Perimeter
Pool
Fenced, Heated - Electricity, In Ground, Pool - Yes, Sweep
Style
French, Mediterranean
Parking, School, and Other Information
Garage/Parking
Covered Parking, Detached, Garage: 2 Car(s)
Water
Well
Complex Amenities
Community Security Gate
Contact Information
Listing Agent
Jeffrey Bounsall
Coldwell Banker Realty
License #: 00852850
Phone: (707) 529-6225
Co-Listing Agent
Casey Bounsall
Coldwell Banker Realty
License #: 02115079
Phone: (707) 287-3333
Unit Information
| # Buildings | # Leased Units | # Total Units |
|---|---|---|
| 0 | – | – |
Neighborhood: Around This Home
Neighborhood: Local Demographics
Market Trends Charts
Nearby Homes for Sale
8424 Saint Helena Hwy is a Single Family Residence in Napa, CA 94558. This 5,710 square foot property sits on a 5 Acres Lot and features 5 bedrooms & 10 full and 6 partial bathrooms. It is currently priced at $11,500,000 and was built in 2006. This address can also be written as 8424 Saint Helena Hwy, Napa, CA 94558.
©2024 Bay Area Real Estate Information Services, Inc. All rights reserved. All data, including all measurements and calculations of area, is obtained from various sources and has not been, and will not be, verified by broker or MLS. All information should be independently reviewed and verified for accuracy. Properties may or may not be listed by the office/agent presenting the information. Information provided is for personal, non-commercial use by the viewer and may not be redistributed without explicit authorization from Bay Area Real Estate Information Services, Inc.
Presently MLSListings.com displays Active, Contingent, Pending, and Recently Sold listings. Recently Sold listings are properties which were sold within the last three years. After that period listings are no longer displayed in MLSListings.com. Pending listings are properties under contract and no longer available for sale. Contingent listings are properties where there is an accepted offer, and seller may be seeking back-up offers. Active listings are available for sale.
This listing information is up-to-date as of December 09, 2024. For the most current information, please contact Jeffrey Bounsall, (707) 529-6225
